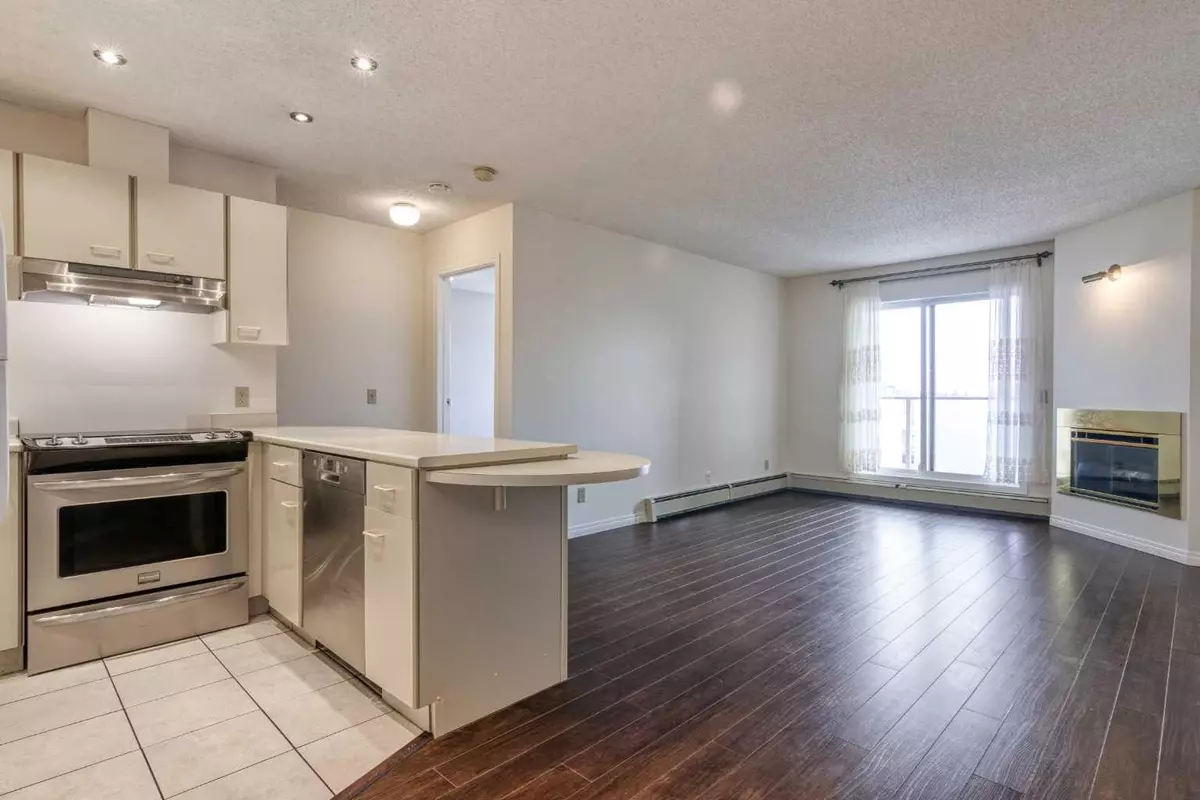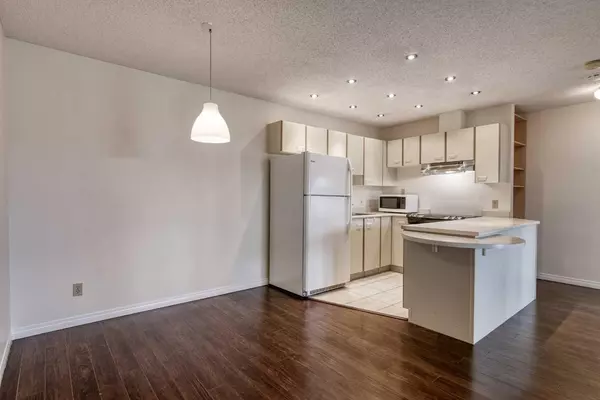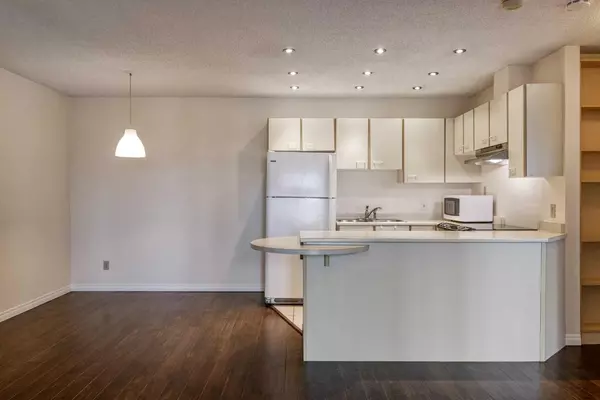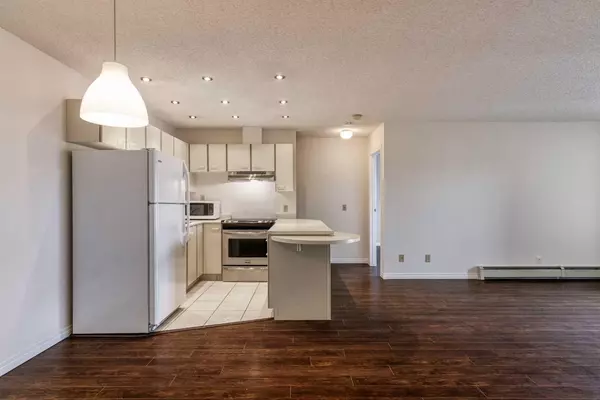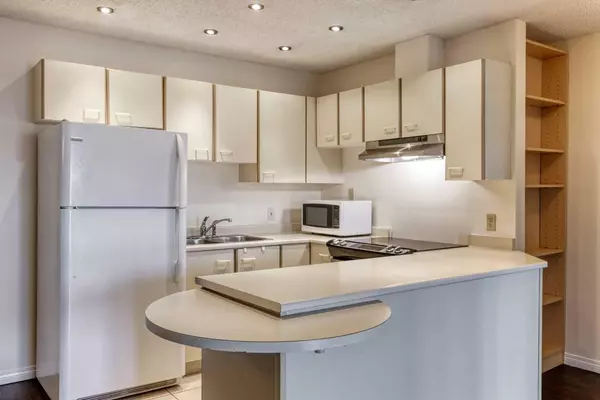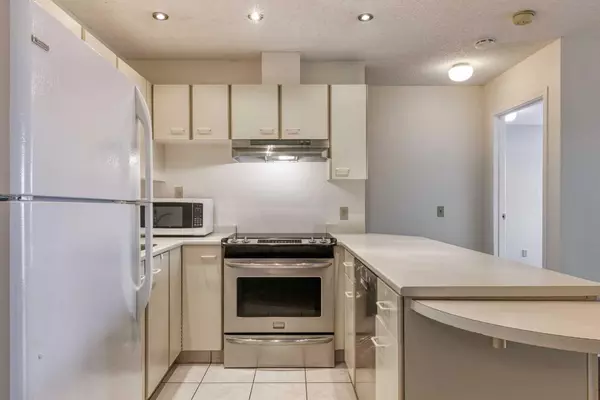$299,000
$299,900
0.3%For more information regarding the value of a property, please contact us for a free consultation.
2 Beds
2 Baths
881 SqFt
SOLD DATE : 08/30/2024
Key Details
Sold Price $299,000
Property Type Condo
Sub Type Apartment
Listing Status Sold
Purchase Type For Sale
Square Footage 881 sqft
Price per Sqft $339
Subdivision Edgemont
MLS® Listing ID A2156359
Sold Date 08/30/24
Style Apartment
Bedrooms 2
Full Baths 2
Condo Fees $658/mo
Originating Board Calgary
Year Built 1990
Annual Tax Amount $1,336
Tax Year 2024
Property Description
Opportunity knocks! This Turnkey Investment Condo has it all! Excellent value for this well-kept 2 Beds 2 Baths condo apartment. The open concept of the Living Room, Dining Room, and Kitchen. Over 880 square feet unit with spacious Living room, cozy corner Gas Fireplace and easy access to the large Balcony. The good-sized Dining room is next to the open white Kitchen with an eating bar. Large master Bedroom with walk-through closet and newer 3 pc Ensuite with oversized shower with seat & Granite countertop for vanity. The 2nd good-sized Bedroom has a big closet and is next to a 4 pc main Bath and in-suite Laundry/storage room. The unit is freshly painted, with newer windows and Patio doors. This unit has 1 assigned parking close to the building entrance and access to the amazing clubhouse that includes an indoor pool, hot tub, sauna, fully equipped gym, games room, common area kitchen, and party room. This complex was fully face lifted few years ago with newer stucco, newer windows, balconies and Patio doors for all the units. Excellent location across the street from Nose Hill Park, Catholic elementary school, and shopping. Only minutes from Edgemont Elementary School, Tom Baines Junior High School, Market Mall, University of Calgary, Foothills Hospital, and Alberta Children's Hospital. Don't miss this chance!
Location
Province AB
County Calgary
Area Cal Zone Nw
Zoning M-C1 d65
Direction W
Rooms
Other Rooms 1
Interior
Interior Features Granite Counters, Open Floorplan
Heating Baseboard
Cooling None
Flooring Laminate
Fireplaces Number 1
Fireplaces Type Gas, Living Room
Appliance Dishwasher, Dryer, Electric Stove, Refrigerator, Washer, Window Coverings
Laundry Laundry Room
Exterior
Garage Assigned, Stall
Garage Description Assigned, Stall
Community Features Park, Playground, Schools Nearby, Shopping Nearby, Sidewalks
Amenities Available Clubhouse, Fitness Center, Indoor Pool, Recreation Facilities, Recreation Room, Visitor Parking
Porch Balcony(s)
Exposure W
Total Parking Spaces 1
Building
Story 3
Architectural Style Apartment
Level or Stories Single Level Unit
Structure Type Brick,Stucco,Wood Frame
Others
HOA Fee Include Common Area Maintenance,Heat,Insurance,Maintenance Grounds,Parking,Professional Management,Reserve Fund Contributions,Sewer,Snow Removal,Water
Restrictions Pet Restrictions or Board approval Required
Tax ID 91211694
Ownership Private
Pets Description Restrictions
Read Less Info
Want to know what your home might be worth? Contact us for a FREE valuation!

Our team is ready to help you sell your home for the highest possible price ASAP
GET MORE INFORMATION

Agent | License ID: LDKATOCAN

