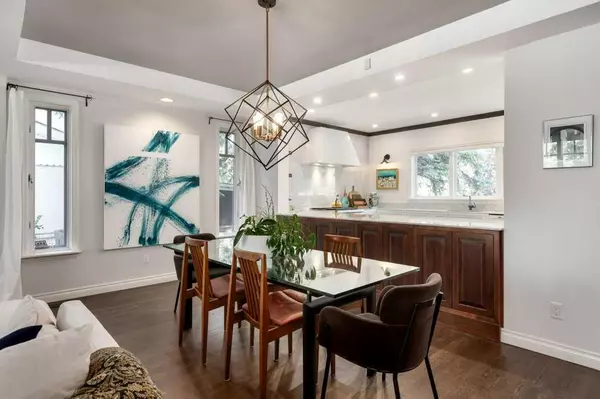$1,735,000
$1,800,000
3.6%For more information regarding the value of a property, please contact us for a free consultation.
4 Beds
4 Baths
2,875 SqFt
SOLD DATE : 08/30/2024
Key Details
Sold Price $1,735,000
Property Type Single Family Home
Sub Type Detached
Listing Status Sold
Purchase Type For Sale
Square Footage 2,875 sqft
Price per Sqft $603
Subdivision South Calgary
MLS® Listing ID A2150909
Sold Date 08/30/24
Style 2 Storey
Bedrooms 4
Full Baths 3
Half Baths 1
Originating Board Calgary
Year Built 1993
Annual Tax Amount $8,237
Tax Year 2024
Lot Size 6,243 Sqft
Acres 0.14
Property Description
Welcome to 1623 32 Avenue SW, an inner-city home located on a 50' x 125' lot in the heart of South Calgary. This beautiful family home combines luxury, style, and functionality. The main floor is designed for entertaining and seamlessly integrates open spaces while maintaining an intimate feel. The living room features a cozy wood-burning fireplace. The kitchen is a chef's dream, with expansive marble countertops and island, top-of-the-line appliances (including Wolf range, panelled Sub-Zero fridge, ultra-quiet Miele dishwasher), Kohler fixtures, and custom built-ins designed for effortless hosting. Adjacent to the kitchen, there is a sunny spot for the kitchen table and a coffee bar - perfect for gathering with friends and family. Step outside onto the expansive rear patio, complete with a lounge and dining area, ideal for outdoor entertaining. A built-in BBQ and warming drawer make for easy summer gatherings in the beautiful south backyard.
As you ascend the elegant and timeless stairwell to the upper level, you'll find a beautifully appointed primary suite that overlooks South Calgary Park. This private sanctuary features a reading nook, generous built-ins, dual vanities, a spacious shower, and a stand-alone tub for a truly luxurious retreat. Additionally, there are THREE large bedrooms upstairs, as well as a freshly renovated main bathroom with ample space for everyone.
The recently renovated basement by Lupi Luxury Homes includes a gorgeous panelled wall with a hidden door leading to a cold storage room. The property also boasts a large double garage with alley access and ample room. For those looking for something more substantial, a development permit (dp 2024-02529) is in place (and plans are available) for an overheight (18ft) triple garage, perfect for a golf simulator setup. Recent ugrades include 2018 complete kitchen renovation and hardwood throughout main and upper floors, 2019 complete primary ensuite renovation, 2021 full basement renovation (Lupi Luxury Homes) 2022 main bath renovation, 2022 new roof, 2023 new eaves, 2023 new hot water tank.
Located in Western Canada High School and Mount Royal School designated school zones; conveniently located across from South Calgary Park and within walking distance of the vibrant Marda Loop's restaurants, parks, cafes, fitness facilities, and grocery stores, and just a 5-minute drive from downtown, this property has it all. Don't miss the opportunity to call it home!
Location
Province AB
County Calgary
Area Cal Zone Cc
Zoning R-C2
Direction N
Rooms
Other Rooms 1
Basement Finished, Full
Interior
Interior Features Breakfast Bar, Built-in Features, Double Vanity, French Door, High Ceilings, Kitchen Island, No Smoking Home, Soaking Tub, Storage
Heating Fireplace(s), Forced Air
Cooling None
Flooring Hardwood, Tile
Fireplaces Number 1
Fireplaces Type Wood Burning
Appliance Dishwasher, Dryer, Garage Control(s), Gas Range, Microwave, Range Hood, Refrigerator, Washer, Window Coverings
Laundry Laundry Room
Exterior
Garage Double Garage Detached
Garage Spaces 2.0
Garage Description Double Garage Detached
Fence Fenced
Community Features Other, Park, Playground, Pool, Schools Nearby, Shopping Nearby, Sidewalks, Street Lights, Tennis Court(s)
Roof Type Asphalt Shingle
Porch Deck, Front Porch
Lot Frontage 49.97
Total Parking Spaces 2
Building
Lot Description Back Lane, Back Yard, Front Yard, Lawn, Garden, Landscaped, Yard Lights
Foundation Poured Concrete
Architectural Style 2 Storey
Level or Stories Two
Structure Type Wood Frame
Others
Restrictions None Known
Ownership Private
Read Less Info
Want to know what your home might be worth? Contact us for a FREE valuation!

Our team is ready to help you sell your home for the highest possible price ASAP
GET MORE INFORMATION

Agent | License ID: LDKATOCAN






