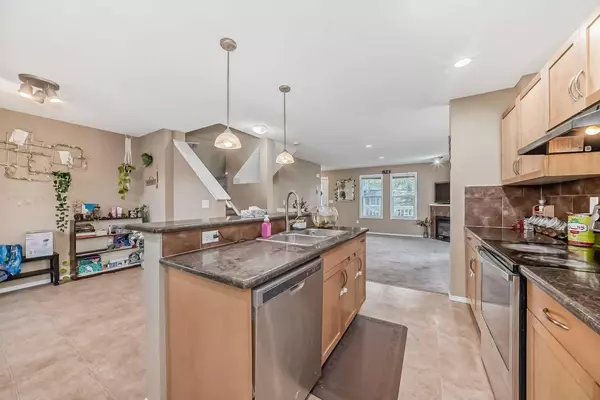$425,000
$435,000
2.3%For more information regarding the value of a property, please contact us for a free consultation.
3 Beds
3 Baths
1,254 SqFt
SOLD DATE : 08/30/2024
Key Details
Sold Price $425,000
Property Type Townhouse
Sub Type Row/Townhouse
Listing Status Sold
Purchase Type For Sale
Square Footage 1,254 sqft
Price per Sqft $338
Subdivision Country Hills Village
MLS® Listing ID A2157700
Sold Date 08/30/24
Style 2 Storey
Bedrooms 3
Full Baths 2
Half Baths 1
Condo Fees $330
Originating Board Calgary
Year Built 2007
Annual Tax Amount $2,023
Tax Year 2024
Lot Size 1,184 Sqft
Acres 0.03
Property Description
Welcome to this beautiful and highly affordable corner townhome situated in a very well managed complex close to multiple schools, parks, recreational facilities and shopping centres. You're 15 mins from the airport and close to Stoney and Deerfoot Trail. With 3 bedrooms, 2.5 bathrooms and an unfinished basement and 1,250+ square feet of developed space, you will have enough space for the whole family! Very well maintained and available for quick possession. There are two titled parking spaces right in front so you will never have to worry about street parking again! Plenty of guest parking plus, a maintenance free lifestyle make this townhome and community ideal for anyone looking to buy their first home, downsize or even upgrade. There aren't many options like this on the market so reach out today and book a private showing!
Location
Province AB
County Calgary
Area Cal Zone N
Zoning DC (pre 1P2007)
Direction SW
Rooms
Other Rooms 1
Basement Full, Unfinished
Interior
Interior Features No Animal Home, No Smoking Home
Heating Central
Cooling None
Flooring Carpet, Laminate
Fireplaces Number 1
Fireplaces Type Gas
Appliance Dishwasher, Electric Range, Microwave, Range Hood, Refrigerator, Washer/Dryer
Laundry In Basement
Exterior
Garage Stall
Garage Description Stall
Fence None
Community Features Schools Nearby, Shopping Nearby, Sidewalks, Street Lights, Walking/Bike Paths
Amenities Available None
Roof Type Asphalt Shingle
Porch Patio
Lot Frontage 22.15
Total Parking Spaces 2
Building
Lot Description Corner Lot
Foundation Poured Concrete
Architectural Style 2 Storey
Level or Stories Two
Structure Type Vinyl Siding
Others
HOA Fee Include Common Area Maintenance,Maintenance Grounds,Parking,Professional Management,Reserve Fund Contributions,Snow Removal,Trash
Restrictions Board Approval
Ownership Private
Pets Description Restrictions
Read Less Info
Want to know what your home might be worth? Contact us for a FREE valuation!

Our team is ready to help you sell your home for the highest possible price ASAP
GET MORE INFORMATION

Agent | License ID: LDKATOCAN






