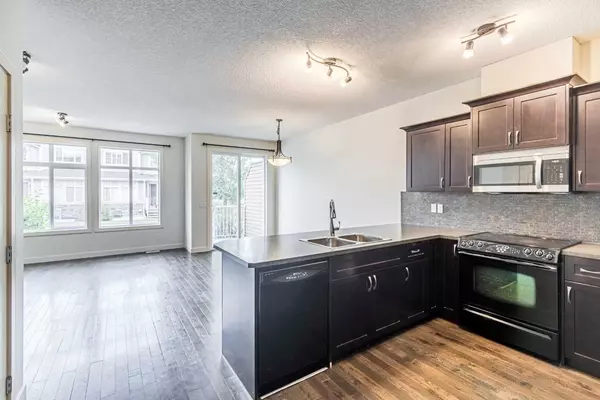$392,000
$399,900
2.0%For more information regarding the value of a property, please contact us for a free consultation.
3 Beds
3 Baths
1,527 SqFt
SOLD DATE : 08/30/2024
Key Details
Sold Price $392,000
Property Type Townhouse
Sub Type Row/Townhouse
Listing Status Sold
Purchase Type For Sale
Square Footage 1,527 sqft
Price per Sqft $256
Subdivision Monteith
MLS® Listing ID A2159356
Sold Date 08/30/24
Style 2 Storey
Bedrooms 3
Full Baths 2
Half Baths 1
Condo Fees $392
Originating Board Calgary
Year Built 2008
Annual Tax Amount $2,544
Tax Year 2024
Lot Size 1,414 Sqft
Acres 0.03
Property Description
Welcome to this beautiful 2-story townhouse with a front attached single garage, nestled in the highly desirable community of Monteith in High River. Boasting over 1,500 sq. ft. of living space, this home features 3 bedrooms and 2.5 bathrooms. As you enter, you’ll find convenient access to the garage and a stylish half bathroom. The main level showcases an inviting open-concept layout, with a modern kitchen flowing seamlessly into the living room, complete with a cozy fireplace and direct access to the backyard. Beautiful hardwood flooring extends throughout this level, adding a touch of elegance. The upper floor is home to three well-appointed bedrooms. The master suite includes a luxurious 4-piece ensuite bathroom and a spacious walk-in closet. The other two bedrooms are generously sized and share a full 4-piece bathroom. Additionally, the laundry is conveniently located on this level, and plush high-quality carpeting ensures comfort throughout. The expansive basement offers plenty of potential, currently serving as a useful storage area but ready for your creative touch. Located close to all amenities, this home offers both comfort and convenience. Thank you for considering this property. Enjoy your visit!
Location
Province AB
County Foothills County
Zoning TND
Direction E
Rooms
Other Rooms 1
Basement Full, Unfinished
Interior
Interior Features Breakfast Bar, Laminate Counters, No Smoking Home, Pantry, Walk-In Closet(s)
Heating Forced Air, Natural Gas
Cooling Central Air
Flooring Carpet, Hardwood
Fireplaces Number 1
Fireplaces Type Gas, Glass Doors, Insert, Living Room, Mantle
Appliance Dishwasher, Dryer, Electric Stove, Garage Control(s), Microwave Hood Fan, Refrigerator, Washer, Window Coverings
Laundry Upper Level
Exterior
Garage Driveway, Single Garage Attached
Garage Spaces 1.0
Garage Description Driveway, Single Garage Attached
Fence Partial
Community Features Golf, Park, Playground, Pool, Schools Nearby, Shopping Nearby, Sidewalks, Tennis Court(s)
Amenities Available Parking
Roof Type Asphalt Shingle
Porch Deck
Exposure E
Total Parking Spaces 2
Building
Lot Description Street Lighting
Foundation Poured Concrete
Architectural Style 2 Storey
Level or Stories Two
Structure Type Stone,Vinyl Siding,Wood Frame
Others
HOA Fee Include Common Area Maintenance,Professional Management,Reserve Fund Contributions,Snow Removal
Restrictions Condo/Strata Approval,None Known
Tax ID 93969985
Ownership Private
Pets Description Restrictions, Yes
Read Less Info
Want to know what your home might be worth? Contact us for a FREE valuation!

Our team is ready to help you sell your home for the highest possible price ASAP
GET MORE INFORMATION

Agent | License ID: LDKATOCAN






