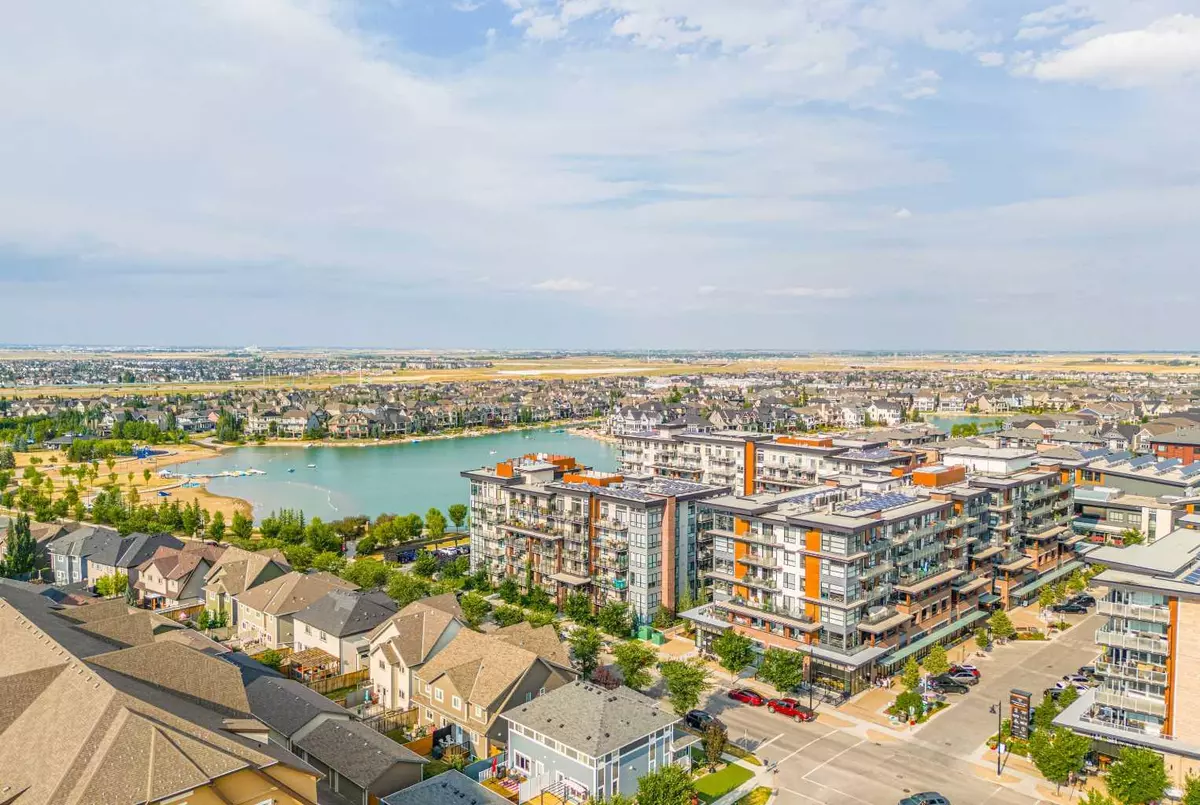$680,000
$699,900
2.8%For more information regarding the value of a property, please contact us for a free consultation.
3 Beds
2 Baths
1,058 SqFt
SOLD DATE : 08/30/2024
Key Details
Sold Price $680,000
Property Type Condo
Sub Type Apartment
Listing Status Sold
Purchase Type For Sale
Square Footage 1,058 sqft
Price per Sqft $642
Subdivision Mahogany
MLS® Listing ID A2155633
Sold Date 08/30/24
Style High-Rise (5+)
Bedrooms 3
Full Baths 2
Condo Fees $918/mo
HOA Fees $35/ann
HOA Y/N 1
Originating Board Calgary
Year Built 2018
Annual Tax Amount $3,544
Tax Year 2024
Property Description
Presenting the prestigious Westman Village complex in beach-town Mahogany offering unprecedented and endless amenities! You will not see anything similar elsewhere and will not get this much value in return for your condo fees. Stylish, spacious and modern 3-bedroom unit in the Calligraphy building with two full bathrooms and two balconies with luxurious features such as Silhouette Hunter Douglas blinds, wool blend carpets and high-end vinyl flooring. CORNER unit with 9’ ceilings and floor-to-ceiling windows providing plenty of natural light and a sense of spaciousness. Equipped with central A/C to keep the heat at bay, an open floor plan with a bright and neutral color palette and a chef’s kitchen with quartz counters and upgraded built-in appliances overlooking the dining space will make entertaining a breeze. The primary bedroom bedroom is big enough for a king size bed and additional furniture pieces. This unit comes with two titled premium side by side parking stalls just steps from the elevator. This condo is all about LIFESTYLE. Exclusive access to the Village Centre building for unit owners with 40,000 sq ft of amenities spread over 3 stories. You will never run out of things to do with brilliant amenities such as a fully-equipped gym, state-of-the-art pool with two-storey waterslide, golf simulator, basketball courts, movie theatre, botanical rooms, libraries, woodworking station, crafts room for kids, games room with pool tables and the “Wine Vault”, a sophisticated wine room where wine-tasting events are held with live feed from Alvin’s Jazz Club and where residents can store their wine (with membership) and lounge with their guests in this luxurious hideway. This community was designed to offer nothing less than crème de la crème lifestyle for its owners and the pride in reaching that goal is evident at every corner you turn. Located in the middle of Mahogany’s core hosting a variety of shops and restaurants such as Calgary’s renowned Chairman Steakhouse and Pie Junkie, and steps away from Mahogany beach where your summer days will be filled with sandy beach time, BBQing, paddleboarding or playing beach volleyball, and your winter days can be spent skating on the lake. Live in luxury and vibrancy, and relish in an active and maintenance-free lifestyle. Your next home is waiting at Westman Village. Book a showing and come take the time to fall in love with this community!
Location
Province AB
County Calgary
Area Cal Zone Se
Zoning DC
Direction NW
Rooms
Other Rooms 1
Interior
Interior Features Built-in Features, Closet Organizers, High Ceilings, No Animal Home, No Smoking Home, Open Floorplan, Quartz Counters
Heating Forced Air
Cooling Central Air
Flooring Vinyl Plank
Appliance Built-In Oven, Dishwasher, Dryer, Microwave, Range Hood, Refrigerator, Washer
Laundry In Unit
Exterior
Garage Parkade, Stall, Underground
Garage Description Parkade, Stall, Underground
Community Features Clubhouse, Fishing, Lake, Playground, Schools Nearby, Shopping Nearby, Sidewalks, Street Lights, Walking/Bike Paths
Amenities Available Car Wash, Clubhouse, Day Care, Dog Park, Elevator(s), Fitness Center, Game Court Interior, Gazebo, Guest Suite, Indoor Pool, Park, Parking, Party Room, Picnic Area, Playground, Pool, Recreation Facilities, Recreation Room, Secured Parking, Snow Removal, Trash, Visitor Parking, Workshop
Porch Balcony(s)
Exposure NW
Total Parking Spaces 2
Building
Story 5
Architectural Style High-Rise (5+)
Level or Stories Single Level Unit
Structure Type Composite Siding,Concrete,Stone,Wood Frame
Others
HOA Fee Include Amenities of HOA/Condo,Caretaker,Common Area Maintenance,Heat,Insurance,Professional Management,Reserve Fund Contributions,Residential Manager,Security,Sewer,Snow Removal,Trash,Water
Restrictions Pet Restrictions or Board approval Required,Pets Allowed
Ownership Private
Pets Description Restrictions
Read Less Info
Want to know what your home might be worth? Contact us for a FREE valuation!

Our team is ready to help you sell your home for the highest possible price ASAP
GET MORE INFORMATION

Agent | License ID: LDKATOCAN






