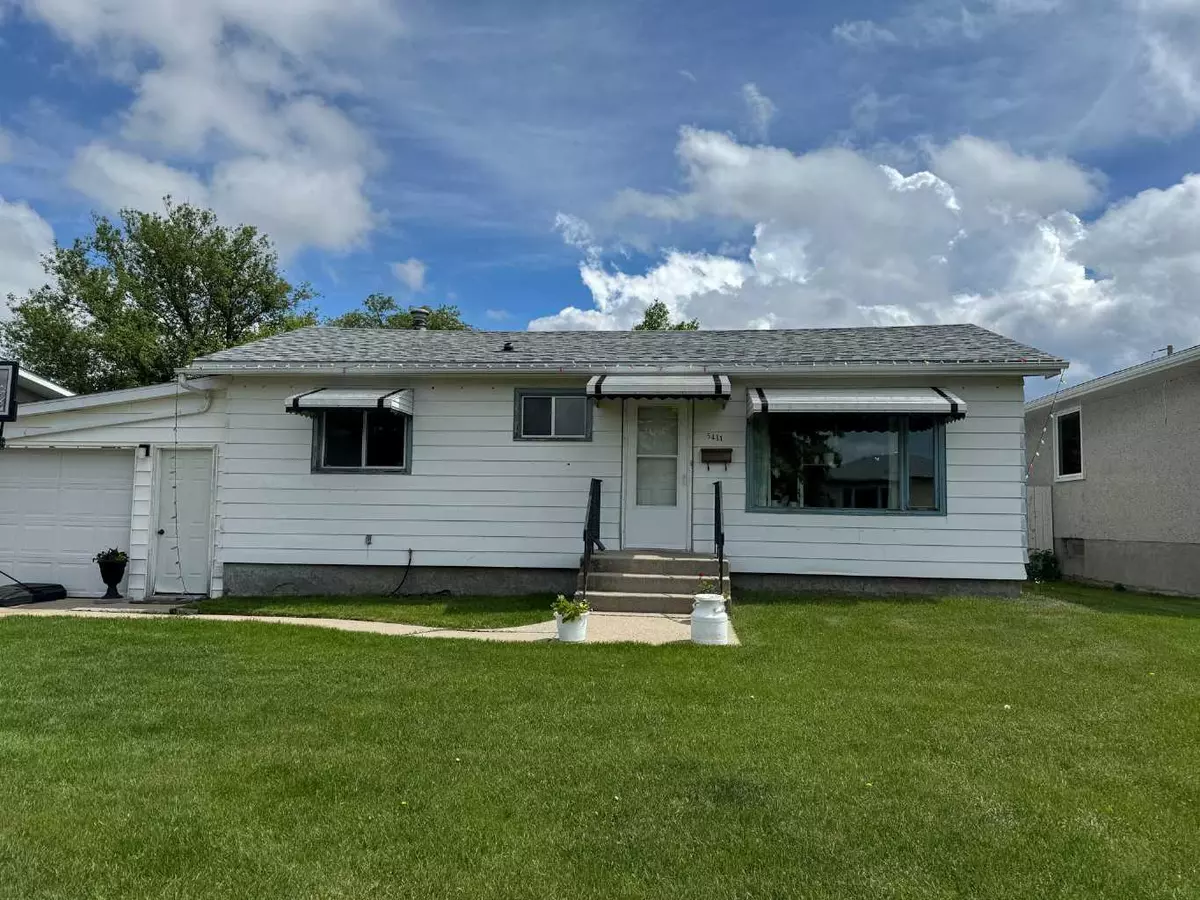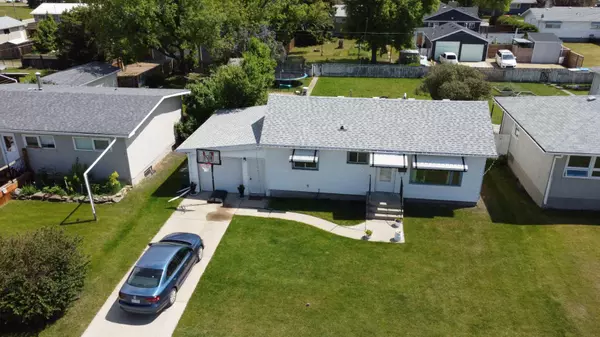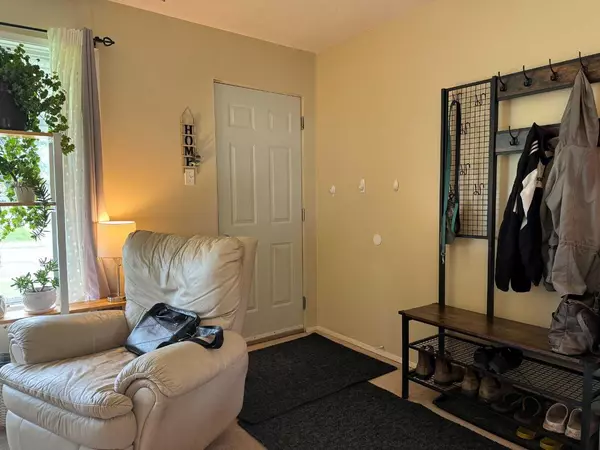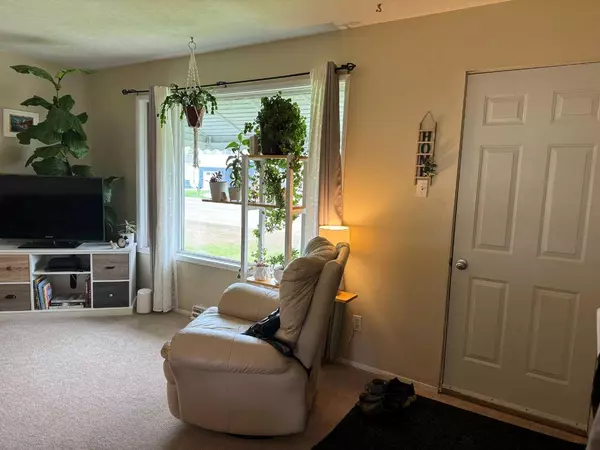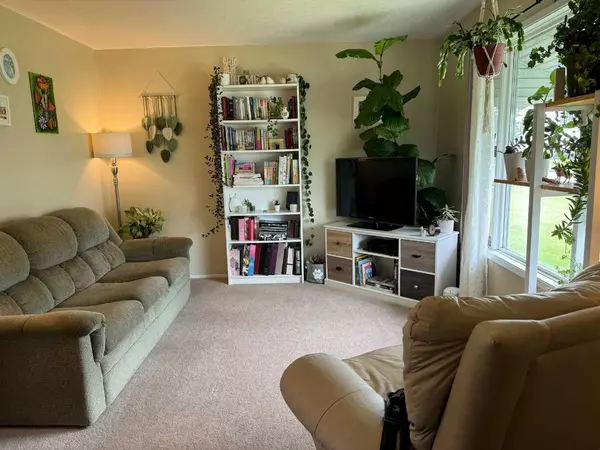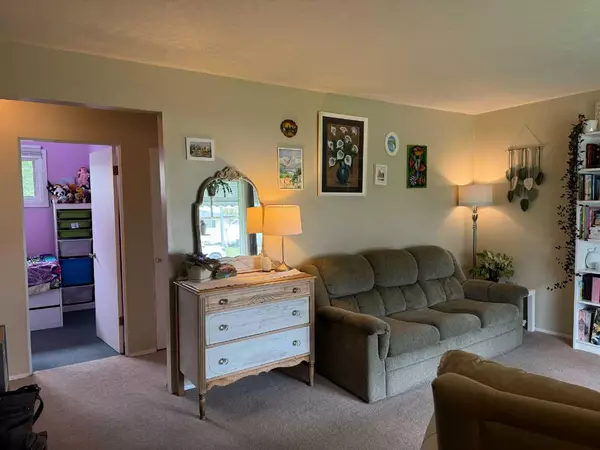$217,000
$220,000
1.4%For more information regarding the value of a property, please contact us for a free consultation.
3 Beds
1 Bath
820 SqFt
SOLD DATE : 08/30/2024
Key Details
Sold Price $217,000
Property Type Single Family Home
Sub Type Detached
Listing Status Sold
Purchase Type For Sale
Square Footage 820 sqft
Price per Sqft $264
Subdivision Lucas Heights
MLS® Listing ID A2137923
Sold Date 08/30/24
Style Bungalow
Bedrooms 3
Full Baths 1
Originating Board Central Alberta
Year Built 1960
Annual Tax Amount $2,071
Tax Year 2023
Lot Size 7,375 Sqft
Acres 0.17
Property Description
Discover the perfect blend of convenience and comfort in this charming bungalow, nestled in the highly sought-after Lucas Heights neighborhood of Ponoka. With close proximity to the high school, hospital, and playgrounds, this location is ideal for families and professionals alike.
Step inside to find a meticulously maintained home with numerous recent updates. Enjoy peace of mind with a newer roof, a high-efficiency furnace, three updated windows, a newer sump pump, and a brand-new washing machine. The oak kitchen cabinets provide a touch of timeless elegance, making the heart of the home both beautiful and functional.
The main floor boasts three cozy bedrooms and a well-appointed 4-piece bath, offering ample space for family living. The basement features an extra-large room, perfect for a playroom, home office, or guest suite, allowing you to customize the space to fit your needs.
Outside, you'll appreciate the convenience of a single attached garage and a cement driveway with extra parking space. The expansive backyard is a true gardener's dream, complete with a garden area ready for your green thumb to flourish.
Location
Province AB
County Ponoka County
Zoning R2
Direction W
Rooms
Basement Full, Partially Finished
Interior
Interior Features No Smoking Home, See Remarks, Sump Pump(s)
Heating Forced Air
Cooling None
Flooring Carpet, Linoleum
Appliance Electric Stove, Range Hood, Refrigerator, Washer/Dryer
Laundry In Basement
Exterior
Garage Driveway, Single Garage Attached
Garage Spaces 2.0
Garage Description Driveway, Single Garage Attached
Fence Fenced
Community Features Fishing, Park, Playground, Schools Nearby, Sidewalks
Roof Type Asphalt Shingle
Porch See Remarks
Lot Frontage 59.0
Total Parking Spaces 2
Building
Lot Description Back Lane, Back Yard, Few Trees, Lawn, Garden, Rectangular Lot
Foundation Block
Architectural Style Bungalow
Level or Stories One
Structure Type Vinyl Siding,Wood Frame
Others
Restrictions None Known
Tax ID 56870478
Ownership Private
Read Less Info
Want to know what your home might be worth? Contact us for a FREE valuation!

Our team is ready to help you sell your home for the highest possible price ASAP
GET MORE INFORMATION

Agent | License ID: LDKATOCAN

