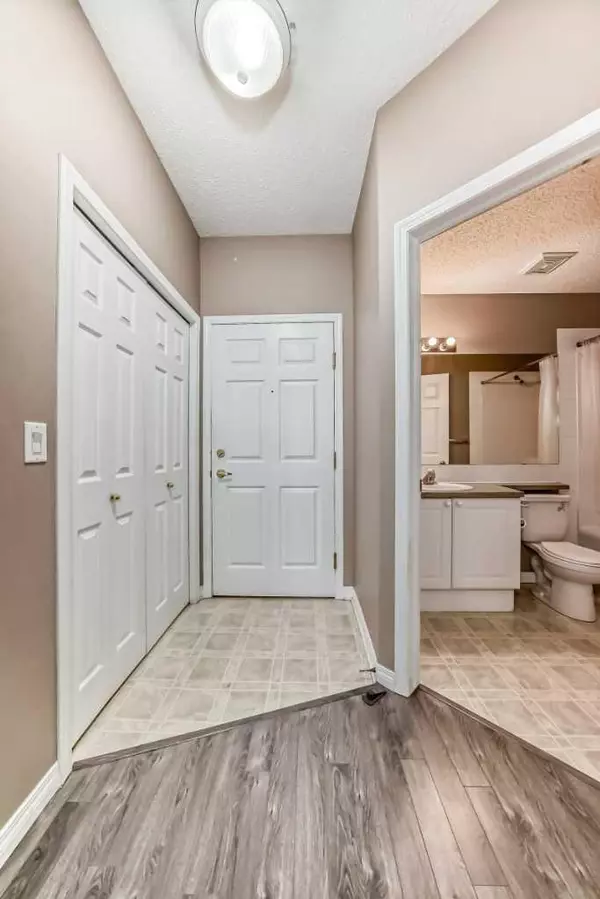$350,000
$349,000
0.3%For more information regarding the value of a property, please contact us for a free consultation.
2 Beds
2 Baths
882 SqFt
SOLD DATE : 08/30/2024
Key Details
Sold Price $350,000
Property Type Condo
Sub Type Apartment
Listing Status Sold
Purchase Type For Sale
Square Footage 882 sqft
Price per Sqft $396
Subdivision Beltline
MLS® Listing ID A2152288
Sold Date 08/30/24
Style High-Rise (5+)
Bedrooms 2
Full Baths 2
Condo Fees $586/mo
Originating Board Calgary
Year Built 1999
Annual Tax Amount $1,692
Tax Year 2024
Property Description
Located in the trendy community of Victoria Park, this 9ft ceiling apartment unit offers contemporary urban living. The open-plan design features a spacious kitchen that seamlessly connects to a large living area with a corner gas fireplace. The master bedroom includes a walk-through closet leading to a 4-piece ensuite, while the second bedroom is conveniently near the second 4-piece bathroom. The unit also boasts a large balcony with a gas line for BBQ, underground heated parking, a laundry room, and ample storage space. This PRIME LOCATION places you within walking distance to numerous amenities. You’ll be just minutes from the downtown core, Uptown 17th Avenue entertainment district, the C-train station, Saddledome/Stampede grounds, Sunterra Market, MNP Community & Sports Centre, Central Memorial Park & Library, and a variety of local restaurants. ADDITIONAL NEARBY ATTRACTIONS include the BMO Convention Centre, Stampede Park, Central Library, Bell Studio National Music Centre, H Mart, and more. This unit offers the perfect blend of style and convenience in one of Calgary’s most sought-after neighborhoods. Schedule a viewing today to experience the best of urban living in Victoria Park.
Location
Province AB
County Calgary
Area Cal Zone Cc
Zoning CC-MH
Direction N
Rooms
Other Rooms 1
Interior
Interior Features See Remarks
Heating Baseboard
Cooling None
Flooring Carpet, Laminate
Fireplaces Number 1
Fireplaces Type Gas
Appliance Dishwasher, Electric Stove, Garage Control(s), Microwave, Range Hood, Refrigerator, Washer/Dryer, Window Coverings
Laundry In Unit
Exterior
Garage Underground
Garage Description Underground
Community Features Park, Playground, Schools Nearby, Shopping Nearby, Sidewalks, Street Lights
Amenities Available None
Porch Balcony(s)
Exposure N
Total Parking Spaces 1
Building
Story 4
Architectural Style High-Rise (5+)
Level or Stories Single Level Unit
Structure Type Concrete,Stone
Others
HOA Fee Include Common Area Maintenance,Heat,Insurance,Professional Management,Reserve Fund Contributions,Sewer,Snow Removal,Trash,Water
Restrictions Non-Smoking Building
Tax ID 91519931
Ownership Private
Pets Description Restrictions
Read Less Info
Want to know what your home might be worth? Contact us for a FREE valuation!

Our team is ready to help you sell your home for the highest possible price ASAP
GET MORE INFORMATION

Agent | License ID: LDKATOCAN






