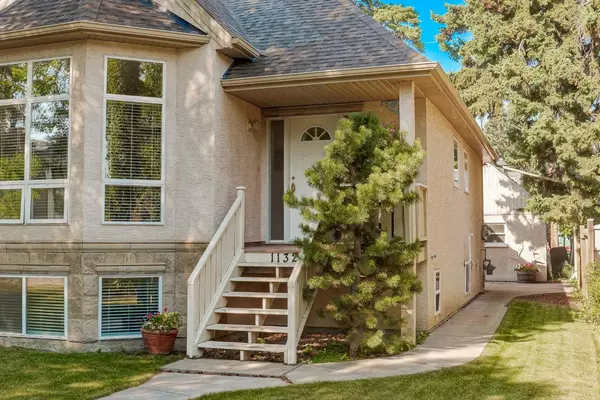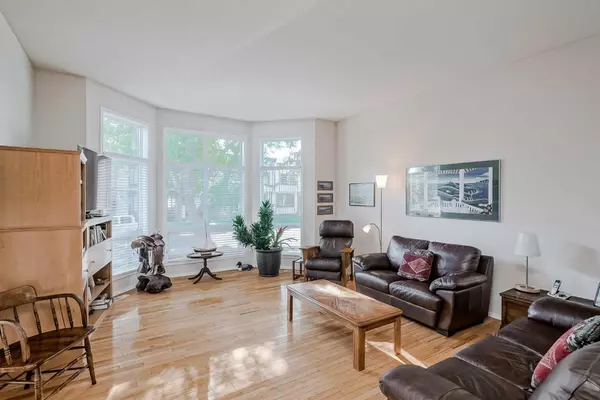$825,000
$850,000
2.9%For more information regarding the value of a property, please contact us for a free consultation.
4 Beds
2 Baths
1,268 SqFt
SOLD DATE : 08/30/2024
Key Details
Sold Price $825,000
Property Type Single Family Home
Sub Type Detached
Listing Status Sold
Purchase Type For Sale
Square Footage 1,268 sqft
Price per Sqft $650
Subdivision Renfrew
MLS® Listing ID A2159648
Sold Date 08/30/24
Style Bungalow
Bedrooms 4
Full Baths 2
Originating Board Calgary
Year Built 1999
Annual Tax Amount $4,890
Tax Year 2024
Lot Size 5,511 Sqft
Acres 0.13
Property Description
Welcome to a truly unique gem on Renfrew’s coveted Tree Canopied Regent Crescent—a custom-built, one-owner bungalow lovingly maintained and now ready for a new family. Just steps from lush parks and top-rated schools, and minutes from the downtown core, this home offers the perfect blend of tranquility and convenience. Situated proudly on a large RC-2 Lot, Featuring four spacious bedrooms and two large bathrooms, this charming home exudes warmth and character. The bright, open living spaces boast solid hardwood floors throughout the main floor and large windows that bathe the rooms in natural light. The functional open concept kitchen and a cozy breakfast nook overlooks a beautifully maintained yard, ideal for family gatherings or quiet relaxation. The property also includes a single-car garage with 220 power, providing ample space for parking and additional storage. With a roughed-in side door, this home offers endless possibilities. Experience the best of inner-city living in a serene setting and create new memories in this sought-after Renfrew location. Contact us today to schedule a viewing and make this exceptional home yours!
Location
Province AB
County Calgary
Area Cal Zone Cc
Zoning R-C2
Direction E
Rooms
Basement Finished, Full
Interior
Interior Features Breakfast Bar, Built-in Features, Central Vacuum, Closet Organizers, No Animal Home, No Smoking Home, Pantry
Heating Forced Air, Natural Gas
Cooling None
Flooring Carpet, Hardwood, Linoleum
Appliance Dishwasher, Dryer, Electric Stove, Refrigerator, Washer
Laundry Laundry Room
Exterior
Garage Single Garage Detached
Garage Spaces 1.0
Garage Description Single Garage Detached
Fence Fenced
Community Features Park, Playground, Schools Nearby, Shopping Nearby, Sidewalks, Street Lights
Roof Type Asphalt Shingle
Porch Deck, Patio
Lot Frontage 48.0
Total Parking Spaces 1
Building
Lot Description Back Lane, Back Yard, Few Trees, Garden, Landscaped, Street Lighting
Foundation Poured Concrete
Architectural Style Bungalow
Level or Stories One
Structure Type Stucco,Wood Frame
Others
Restrictions None Known
Ownership Private
Read Less Info
Want to know what your home might be worth? Contact us for a FREE valuation!

Our team is ready to help you sell your home for the highest possible price ASAP
GET MORE INFORMATION

Agent | License ID: LDKATOCAN






