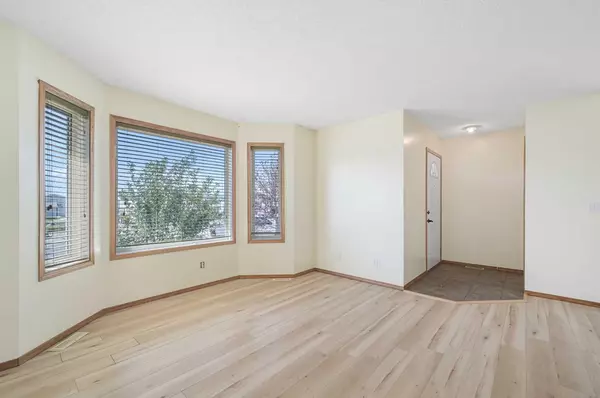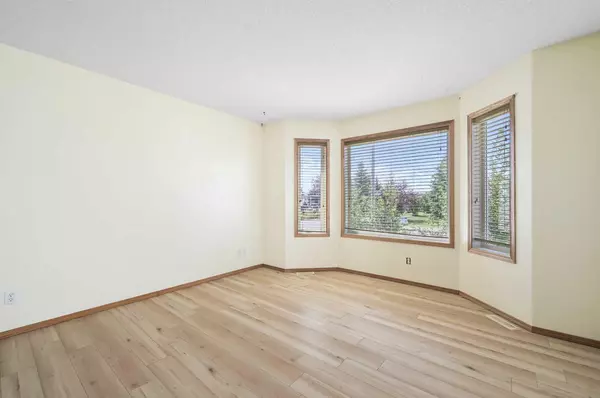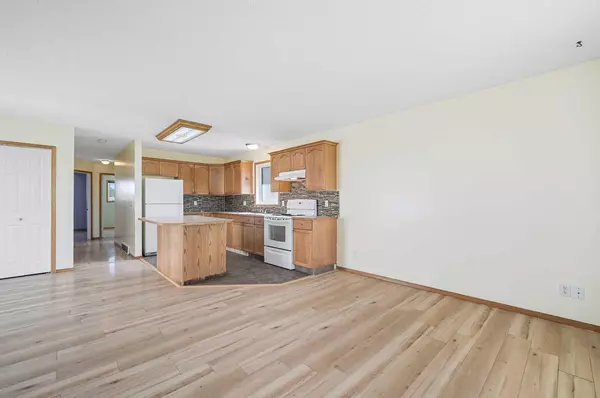$260,000
$259,900
For more information regarding the value of a property, please contact us for a free consultation.
2 Beds
1 Bath
988 SqFt
SOLD DATE : 08/30/2024
Key Details
Sold Price $260,000
Property Type Single Family Home
Sub Type Semi Detached (Half Duplex)
Listing Status Sold
Purchase Type For Sale
Square Footage 988 sqft
Price per Sqft $263
MLS® Listing ID A2158800
Sold Date 08/30/24
Style Bungalow,Side by Side
Bedrooms 2
Full Baths 1
Originating Board Calgary
Year Built 2005
Annual Tax Amount $2,601
Tax Year 2024
Lot Size 1,921 Sqft
Acres 0.04
Property Description
Welcome home, to this charming 988 sqft semi-detached bungalow, perfectly situated in historic Nanton. Ideal for first-time homebuyers, investors, or anyone seeking a peaceful lifestyle, this home offers comfort and convenience in a serene setting. Step into the bright, spacious living room, where natural light floods through the large west-facing bay window, creating a warm and inviting space. The adjacent kitchen is both generous and functional, featuring a large island, ample counter space, and plenty of cupboard storage. The custom tile backsplash adds a touch of elegance. The main floor also offers two comfortable bedrooms, ideal for a small family, a couple, or those needing a flexible space for guests or an office. The full 4pc bath is conveniently located to serve both the bedrooms and common areas. Practicality meets convenience with the main floor laundry, making everyday chores simple, and conveniently located at the side entrance mudroom providing a perfect spot for storing coats, shoes, and outdoor gear. The unfinished basement is ready for your personal touch, with a convenient bathroom rough in already in place. The large backyard offers endless possibilities for customization, whether you dream of a garden, a play area, or an outdoor entertainment space. A large parking pad (partially paved) is ready to accommodate your vehicles, with room for future garage development as well. Start from the comfortable patio and pergola and work your magic! This unique duplex design shares only the patio roof with the neighboring home, giving you the privacy of a single-family home with the affordability of a semi-detached property. Low-maintenance landscaping also ensures you have more time to enjoy your home and less time spent on upkeep. Whether an investor, a first-time homebuyer, or someone looking for a tranquil retreat, you don’t want to miss this opportunity. Outstanding value and opportunity!
Location
Province AB
County Willow Creek No. 26, M.d. Of
Zoning Residential
Direction W
Rooms
Basement Full, Unfinished
Interior
Interior Features Breakfast Bar, Central Vacuum, Closet Organizers, Kitchen Island, Laminate Counters, No Smoking Home, Open Floorplan
Heating Central, Forced Air, Natural Gas
Cooling None
Flooring Laminate, Linoleum, Tile
Appliance Dishwasher, Dryer, Electric Stove, Microwave, Refrigerator, Washer, Window Coverings
Laundry Main Level
Exterior
Garage Alley Access, Asphalt, Off Street, Parking Pad, Side By Side
Garage Description Alley Access, Asphalt, Off Street, Parking Pad, Side By Side
Fence Partial
Community Features Playground, Schools Nearby, Shopping Nearby, Street Lights
Roof Type Asphalt Shingle
Porch Patio
Lot Frontage 29.3
Total Parking Spaces 2
Building
Lot Description Back Lane, Back Yard, Front Yard, Garden, Low Maintenance Landscape, Landscaped, Level, Street Lighting, Rectangular Lot
Foundation Poured Concrete
Architectural Style Bungalow, Side by Side
Level or Stories One
Structure Type Vinyl Siding
Others
Restrictions None Known
Tax ID 57476644
Ownership Private
Read Less Info
Want to know what your home might be worth? Contact us for a FREE valuation!

Our team is ready to help you sell your home for the highest possible price ASAP
GET MORE INFORMATION

Agent | License ID: LDKATOCAN






