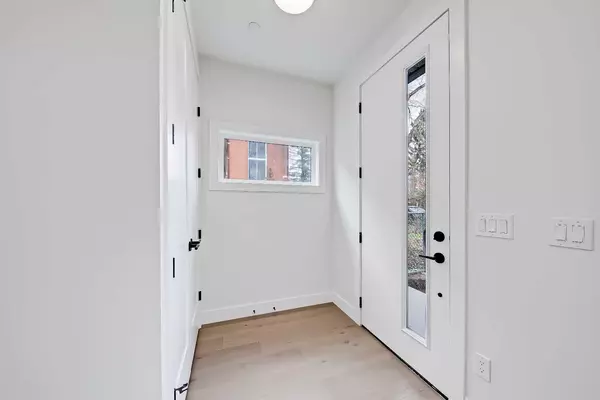$1,130,750
$1,199,900
5.8%For more information regarding the value of a property, please contact us for a free consultation.
6 Beds
6 Baths
2,266 SqFt
SOLD DATE : 08/30/2024
Key Details
Sold Price $1,130,750
Property Type Single Family Home
Sub Type Semi Detached (Half Duplex)
Listing Status Sold
Purchase Type For Sale
Square Footage 2,266 sqft
Price per Sqft $499
Subdivision Inglewood
MLS® Listing ID A2140370
Sold Date 08/30/24
Style 3 Storey,Side by Side
Bedrooms 6
Full Baths 5
Half Baths 1
Originating Board Calgary
Year Built 2024
Lot Size 2,707 Sqft
Acres 0.06
Property Description
*VISIT MULTIMEDIA LINK FOR FULL DETAILS & FLOORPLANS!* MOVE-IN READY & BRAND-NEW, this semi-detached infill with 2-BEDROOM LEGAL BASEMENT SUITE represents a rare opportunity for a luxury 4-BEDROOM residence with excellent income potential! This property is perfect for investors or savvy homeowners who appreciate a fantastic location like Inglewood. Located just a block from all the shops, restaurants, coffee shops, and amenities that 9th Ave offers, this location is a mere 5-minute walk from the river pathways and less than 30 minutes to downtown Stampede Park and the Saddledome. Quite simply, you won’t find a better inner-city location than this! Professionally built by Professional Custom Homes, with interior design by Erin Gasparini Interior Design, this property boasts a clean and fresh interior. The upper unit features 4 beds plus a den/flex space and 3.5 baths over 3 levels, with upscale finishings including wide plank engineered hardwood floors, custom cabinetry, quartz countertops including a 10-ft waterfall island, Jenn-Air appliance package, modern tile, black hardware and plumbing fixtures, lacquered MDF closet shelving, and more. The second floor features 3 beds/2 full baths PLUS a DEN/FLEX space. The entire 3rd level is devoted to the PRIMARY SUITE with a private balcony, fireplace, and SPA-LIKE ENSUITE. Accessible by a private entrance with its own lower patio, the 2 bedroom, 2-bathroom LEGAL BASEMENT SUITE features in-floor heat, luxury vinyl plank flooring, custom cabinetry, quartz counters including a waterfall island, Samsung Appliances, and more. A timeless brick and Hardie board exterior, landscaping package, rough-in for A/C, a double detached garage, and the 1-2-5-10-Year Alberta New Home Warranty Program complete this property. *Interior photos and video tour guide are from 1407, with the same floorplan (mirrored) and finishings.
Location
Province AB
County Calgary
Area Cal Zone Cc
Zoning R-CG
Direction NE
Rooms
Other Rooms 1
Basement Separate/Exterior Entry, Full, Suite
Interior
Interior Features Breakfast Bar, Built-in Features, Closet Organizers, Double Vanity, Kitchen Island, No Animal Home, No Smoking Home, Open Floorplan, Quartz Counters, See Remarks, Separate Entrance, Vinyl Windows, Walk-In Closet(s)
Heating In Floor, Forced Air
Cooling Rough-In
Flooring Hardwood, Tile, Vinyl Plank
Fireplaces Number 2
Fireplaces Type Gas, Living Room, Primary Bedroom, See Remarks, Tile
Appliance Dishwasher, Gas Stove, Microwave, Range Hood, Refrigerator, See Remarks
Laundry Laundry Room, Multiple Locations
Exterior
Garage Double Garage Detached
Garage Spaces 2.0
Garage Description Double Garage Detached
Fence Fenced
Community Features Park, Playground, Schools Nearby, Shopping Nearby, Sidewalks, Street Lights, Walking/Bike Paths
Roof Type Asphalt,Flat Torch Membrane
Porch Balcony(s), Deck, Patio
Lot Frontage 21.98
Exposure NE
Total Parking Spaces 2
Building
Lot Description Back Lane, Back Yard, Interior Lot, Rectangular Lot
Foundation Poured Concrete
Architectural Style 3 Storey, Side by Side
Level or Stories Three Or More
Structure Type Brick,Cement Fiber Board,Composite Siding,Concrete,Wood Frame
New Construction 1
Others
Restrictions None Known
Ownership Private
Read Less Info
Want to know what your home might be worth? Contact us for a FREE valuation!

Our team is ready to help you sell your home for the highest possible price ASAP
GET MORE INFORMATION

Agent | License ID: LDKATOCAN






