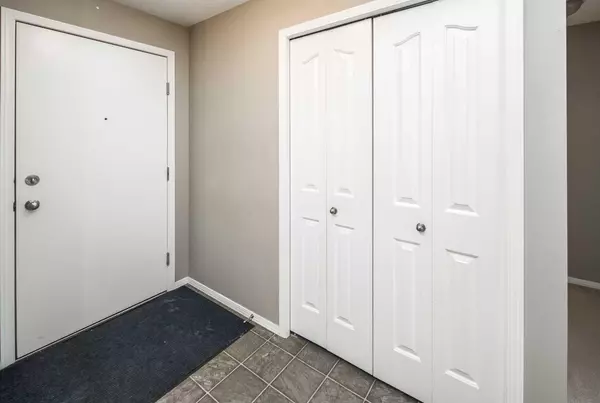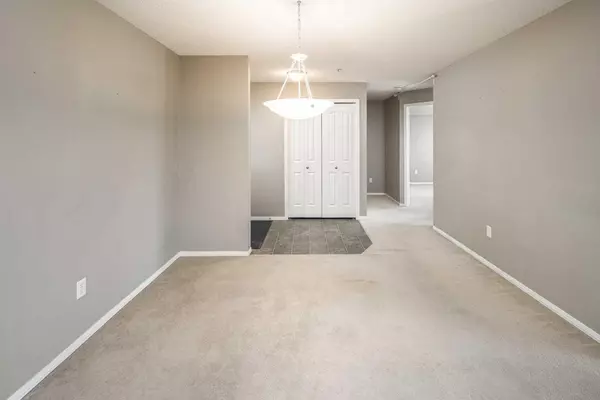$298,000
$305,000
2.3%For more information regarding the value of a property, please contact us for a free consultation.
2 Beds
1 Bath
843 SqFt
SOLD DATE : 08/30/2024
Key Details
Sold Price $298,000
Property Type Condo
Sub Type Apartment
Listing Status Sold
Purchase Type For Sale
Square Footage 843 sqft
Price per Sqft $353
Subdivision Bridlewood
MLS® Listing ID A2149808
Sold Date 08/30/24
Style Low-Rise(1-4)
Bedrooms 2
Full Baths 1
Condo Fees $520/mo
Originating Board Calgary
Year Built 2009
Annual Tax Amount $1,443
Tax Year 2024
Property Description
Welcome to your new home! This building is oriented north-south, and your unit is located on the second floor. It features two bedrooms, with all windows facing south and overlooking green space. In the winter, the warm sunlight fills the entire room.The unit is relatively spacious, offering a generous living room and a separate dining room. You will also have the convenience of a private washer and dryer within the unit. Additionally, this unit comes with two ground-level parking spaces, Parking number is #104 and #84. making it easy for another household member to have a second car.
Location
Province AB
County Calgary
Area Cal Zone S
Zoning M-1 d75
Direction S
Interior
Interior Features Ceiling Fan(s), No Animal Home, No Smoking Home, Vinyl Windows
Heating Baseboard
Cooling None
Flooring Carpet, Linoleum
Appliance Dishwasher, Microwave Hood Fan, Range, Range Hood, Refrigerator, Washer/Dryer
Laundry In Unit
Exterior
Garage Additional Parking, Asphalt, Assigned, Parking Lot, Parking Pad, Plug-In, Stall
Garage Description Additional Parking, Asphalt, Assigned, Parking Lot, Parking Pad, Plug-In, Stall
Community Features None
Amenities Available Elevator(s), Parking, Trash
Porch Balcony(s)
Exposure S
Total Parking Spaces 2
Building
Story 3
Architectural Style Low-Rise(1-4)
Level or Stories Single Level Unit
Structure Type Concrete,Wood Frame
Others
HOA Fee Include Common Area Maintenance,Electricity,Heat,Maintenance Grounds,Parking,Professional Management,Sewer,Snow Removal,Trash,Water
Restrictions None Known
Tax ID 91072359
Ownership Private
Pets Description Call, Yes
Read Less Info
Want to know what your home might be worth? Contact us for a FREE valuation!

Our team is ready to help you sell your home for the highest possible price ASAP
GET MORE INFORMATION

Agent | License ID: LDKATOCAN






