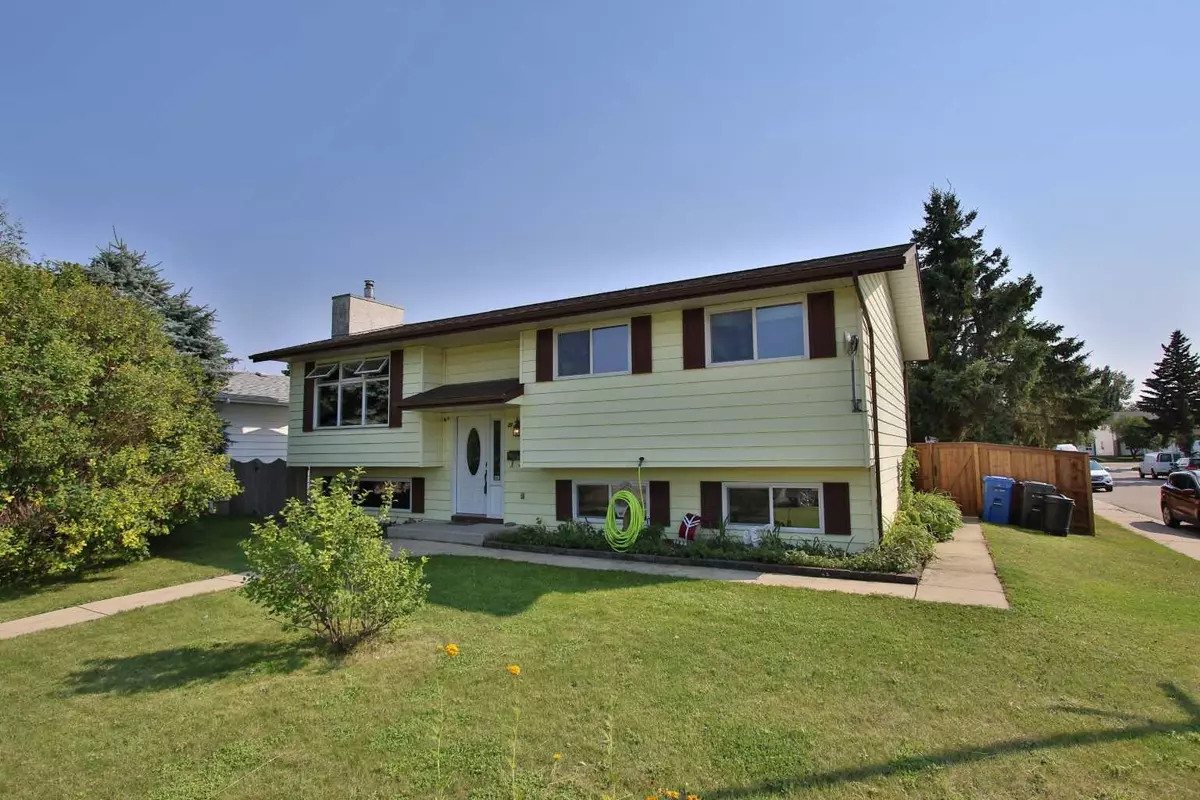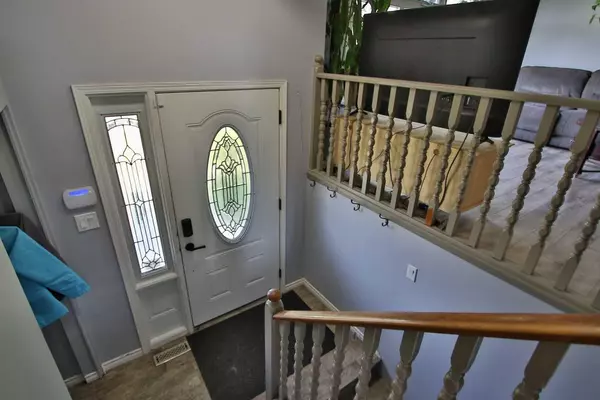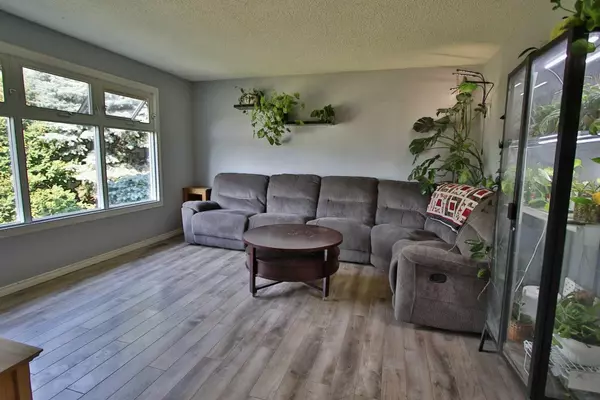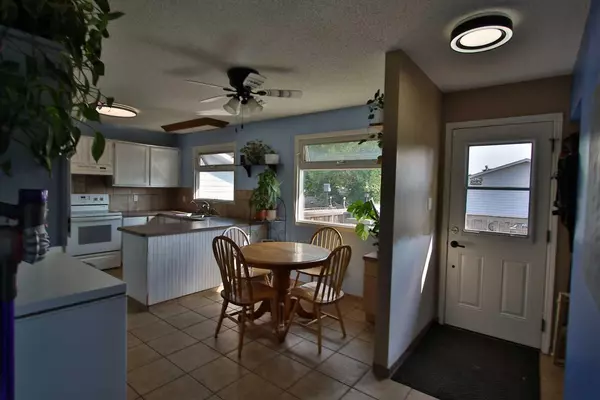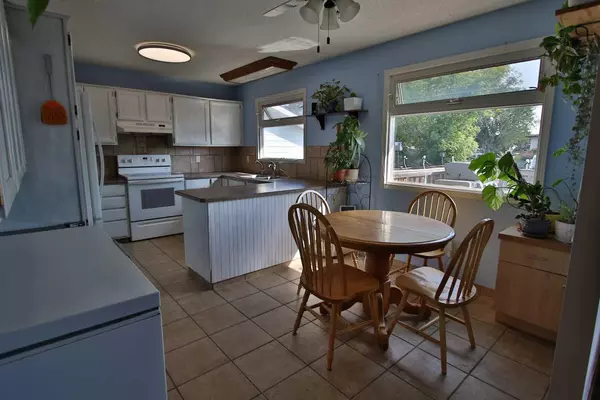$303,000
$294,000
3.1%For more information regarding the value of a property, please contact us for a free consultation.
4 Beds
3 Baths
1,014 SqFt
SOLD DATE : 08/30/2024
Key Details
Sold Price $303,000
Property Type Single Family Home
Sub Type Detached
Listing Status Sold
Purchase Type For Sale
Square Footage 1,014 sqft
Price per Sqft $298
Subdivision Highland Green
MLS® Listing ID A2158927
Sold Date 08/30/24
Style Bi-Level
Bedrooms 4
Full Baths 2
Half Baths 1
Originating Board Central Alberta
Year Built 1979
Annual Tax Amount $2,432
Tax Year 2024
Lot Size 6,479 Sqft
Acres 0.15
Lot Dimensions 45 x 21 x 95 x 60 X 110
Property Description
Spacious bi-level on a large lot in Highland Green facing a GREEN SPACE! This home offers a convenient floor plan with 4 bedrooms & 3 bathrooms . The kitchen features a working pennisula open to the dining area with 2 oversized windows and plenty of cupboards and counter space. Just off the kitchen is a back entrance area opening out onto a 12X12' deck overlooking the large SOUTH facing fenced yard! The living room has an over sized picture window letting in plenty of natural light and a has a great view of the large green space across the street. The main floor features a neutral wood grain laminate floor that carries through to 3 good sized bedrooms. The master bedroom is complimented with its own 2 piece ENSUITE. The lower level has a spacious family room area with roughed in feature fireplace wall that requires repairs plus roughed in plumbing for a wet bar, additionally there is 1 bedroom, an 4 pc bath and the potential for addition renovations. The home has newer vinyl windows & shingles in 2012. The large corner lot has lane access & a spot to park your RV and is walking distance to GH Dawe School, the swimming pool/Recreation Centre as well as other amenities. A great starter home or investment property, ready for a quick possession.
Location
Province AB
County Red Deer
Zoning R1
Direction N
Rooms
Other Rooms 1
Basement Full, Partially Finished
Interior
Interior Features Ceiling Fan(s), See Remarks
Heating Forced Air, Natural Gas
Cooling None
Flooring Tile, Vinyl
Appliance Dishwasher, Dryer, Range Hood, Refrigerator, Stove(s), Washer
Laundry In Basement
Exterior
Garage Off Street, Parking Pad
Garage Description Off Street, Parking Pad
Fence Fenced
Community Features Park, Playground, Schools Nearby, Shopping Nearby
Utilities Available Electricity Available, Natural Gas Available
Roof Type Asphalt
Porch Deck
Lot Frontage 45.0
Total Parking Spaces 4
Building
Lot Description Greenbelt, Landscaped, Standard Shaped Lot
Foundation Poured Concrete
Sewer Sewer
Architectural Style Bi-Level
Level or Stories Bi-Level
Structure Type Concrete,Wood Frame
Others
Restrictions None Known
Tax ID 91694217
Ownership Private
Read Less Info
Want to know what your home might be worth? Contact us for a FREE valuation!

Our team is ready to help you sell your home for the highest possible price ASAP
GET MORE INFORMATION

Agent | License ID: LDKATOCAN

