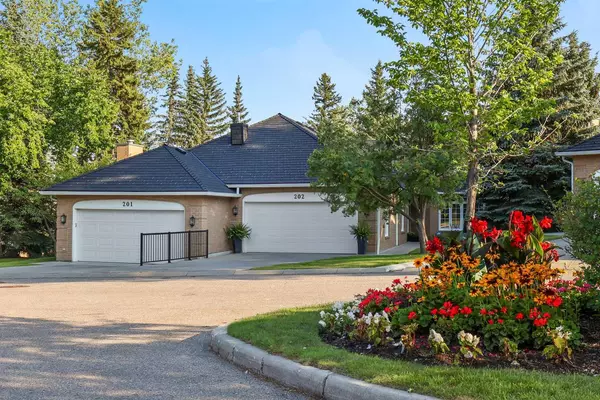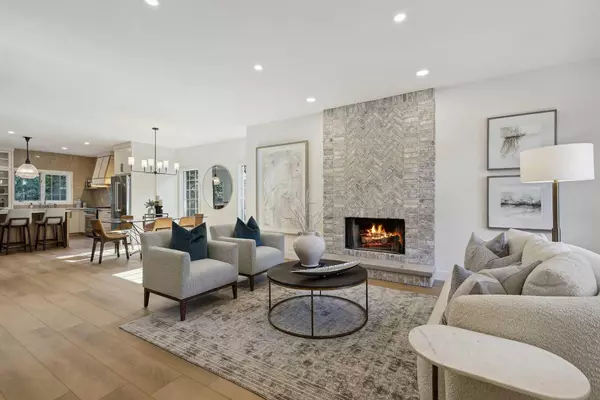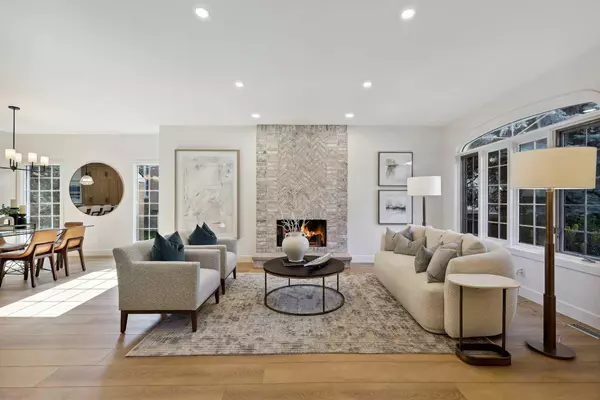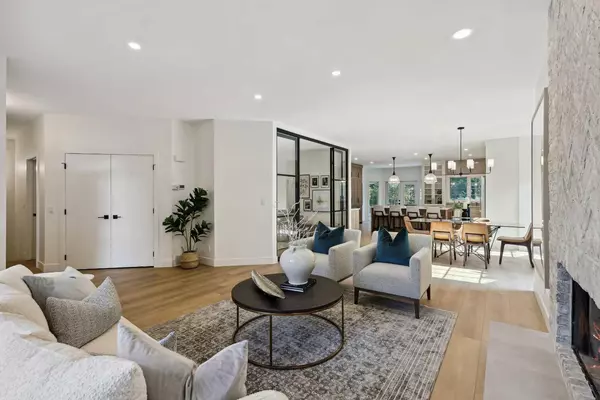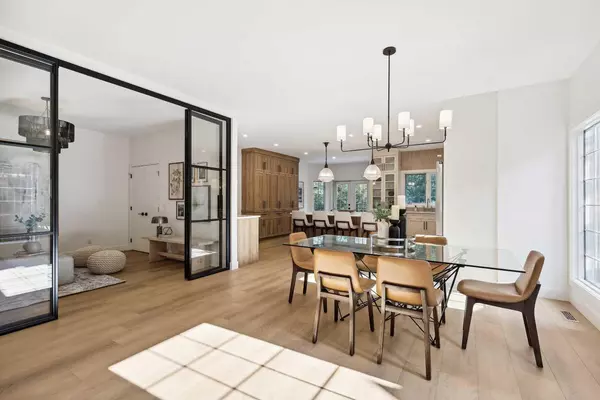$1,825,000
$1,875,000
2.7%For more information regarding the value of a property, please contact us for a free consultation.
3 Beds
4 Baths
1,880 SqFt
SOLD DATE : 08/29/2024
Key Details
Sold Price $1,825,000
Property Type Single Family Home
Sub Type Semi Detached (Half Duplex)
Listing Status Sold
Purchase Type For Sale
Square Footage 1,880 sqft
Price per Sqft $970
Subdivision Windsor Park
MLS® Listing ID A2157386
Sold Date 08/29/24
Style Bungalow,Side by Side
Bedrooms 3
Full Baths 2
Half Baths 2
Condo Fees $854
Originating Board Calgary
Year Built 1990
Annual Tax Amount $6,369
Tax Year 2024
Property Description
OPEN HOUSE SUNDAY AUG 25TH 10-12 AM ... Country Club Estates is a very prestigious address, one of the few gated condominiums in the inner city. backing onto the Calgary Golf and Country Club, this condo is one of the best to ever come up for sale in a long time. A complete top to bottom renovation has just been completed and the results are stunning which you will soon see for yourself. The floor plan is very wide open with high ceilings and a multitude of windows which makes for very bright rooms all throughout. All new luxury vinyl plank flooring, new mouldings and doors, large living room with a wood burning fireplace, a dream kitchen with high end Bosch appliances and a multitude of beautiful cabinetry and quartz counter tops c/w some of the most stunning lighting that i have ever seen, it is so impressive. The main floor also features a large den and TV room, dining room,2 piece bath and laundry room plus a huge master bedroom with a fabulous ensuite spa like bath and walk in closet, very nice indeed. Walk out from the kitchen with it's own wet bar onto a large south facing back deck which is also accessed from the master bedroom, so handy for early morning coffee or later evening entertaining. The lower level is equally impressive with again a very open floor plan and almost every inch has just about has been totally renovated. Beautiful soft to the feet carpet, huge family room with wet bar and fridge, large work out room and two more huge bedrooms C/w another two piece bath and a extra large 5 piece bathroom with a steam shower that is big enough to be called a "party shower" . The lower level is so perfect for family, friends, nanny, mama, etc. and there is in floor heat plus another large room for laundry if you so desire. Country Club Estates is a fabulous address and the amenities are awesome and so close. A short walk to Chinook Center, the shops and restaurants and grocery store of Britannia mall, the ridge looking down onto the Elbow Valley, many schools, parks, golf and a very short commute into downtown and or to Glenmore Trail which takes you all over the city so fast and is so convenient. The complex itself is pristine with beautiful landscaping and well looked after homes. This home is finished, just move in and enjoy.
Location
Province AB
County Calgary
Area Cal Zone Cc
Zoning M-CG d14
Direction N
Rooms
Other Rooms 1
Basement Finished, Full
Interior
Interior Features Built-in Features, Central Vacuum, Double Vanity, High Ceilings, Kitchen Island, No Animal Home, No Smoking Home, Open Floorplan, Quartz Counters, Soaking Tub, Storage, Walk-In Closet(s), Wet Bar
Heating In Floor, Forced Air, Natural Gas
Cooling None
Flooring Ceramic Tile, Hardwood, Linoleum
Fireplaces Number 1
Fireplaces Type Gas Starter, Living Room, Wood Burning
Appliance Dishwasher, Freezer, Garage Control(s), Gas Range, Microwave, Refrigerator, Washer/Dryer Stacked, Window Coverings, Wine Refrigerator
Laundry Lower Level, Main Level
Exterior
Garage Double Garage Attached, Driveway, Heated Garage
Garage Spaces 2.0
Carport Spaces 2
Garage Description Double Garage Attached, Driveway, Heated Garage
Fence Fenced
Community Features Gated, Park, Schools Nearby, Shopping Nearby
Amenities Available Parking, Visitor Parking
Roof Type Cedar Shake
Accessibility Accessible Bedroom
Porch Deck
Exposure N
Total Parking Spaces 2
Building
Lot Description Cul-De-Sac, Lawn, Landscaped, Many Trees
Foundation Poured Concrete
Architectural Style Bungalow, Side by Side
Level or Stories One
Structure Type Brick,Wood Frame
Others
HOA Fee Include Common Area Maintenance,Insurance,Professional Management,Reserve Fund Contributions,Snow Removal
Restrictions Board Approval
Ownership Private
Pets Description Restrictions
Read Less Info
Want to know what your home might be worth? Contact us for a FREE valuation!

Our team is ready to help you sell your home for the highest possible price ASAP
GET MORE INFORMATION

Agent | License ID: LDKATOCAN


