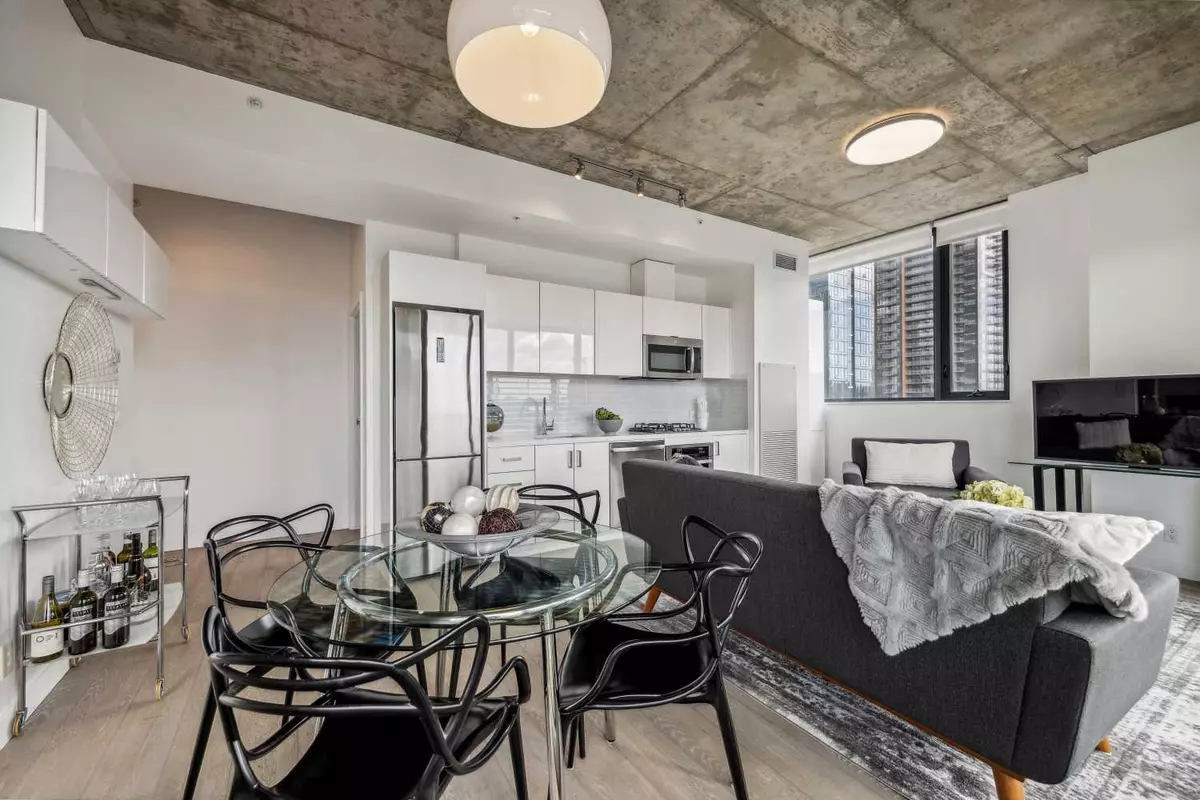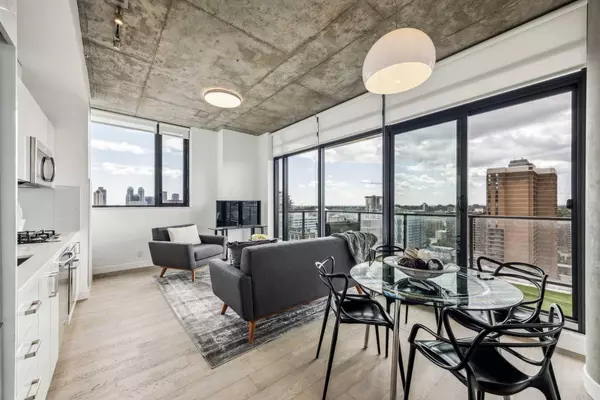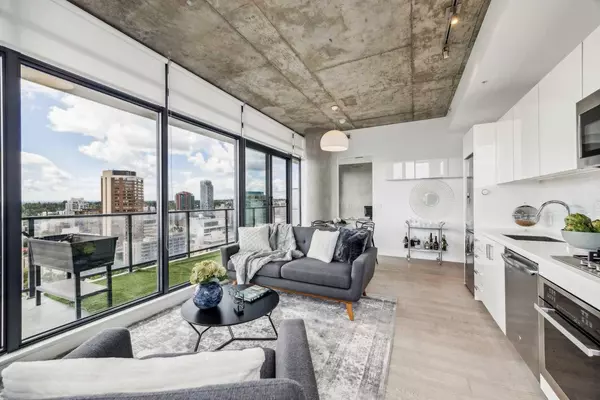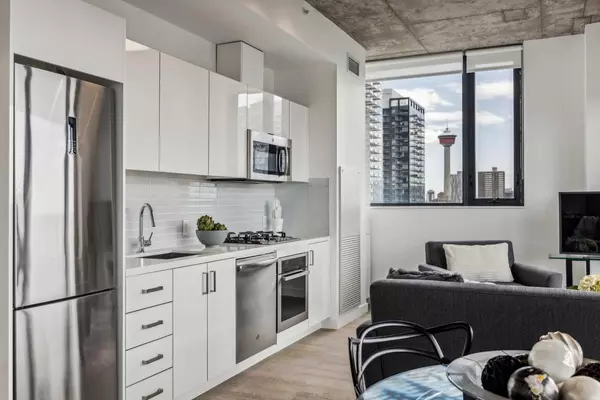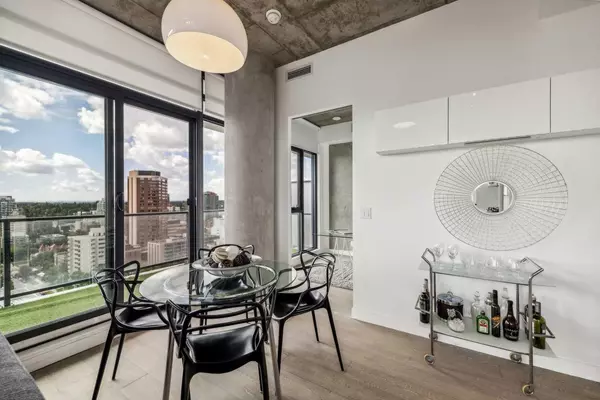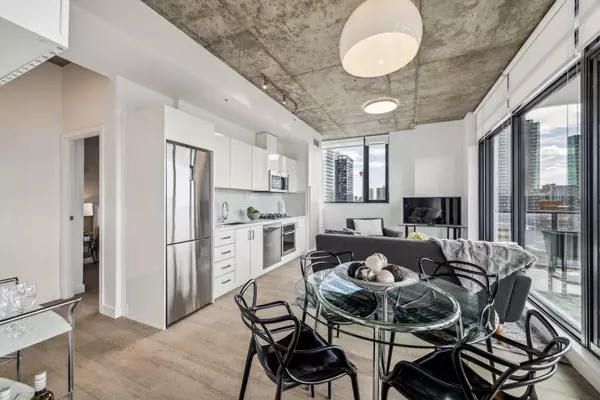$435,000
$445,000
2.2%For more information regarding the value of a property, please contact us for a free consultation.
2 Beds
1 Bath
659 SqFt
SOLD DATE : 08/29/2024
Key Details
Sold Price $435,000
Property Type Condo
Sub Type Apartment
Listing Status Sold
Purchase Type For Sale
Square Footage 659 sqft
Price per Sqft $660
Subdivision Beltline
MLS® Listing ID A2147704
Sold Date 08/29/24
Style High-Rise (5+)
Bedrooms 2
Full Baths 1
Condo Fees $620/mo
Originating Board Calgary
Year Built 2017
Annual Tax Amount $2,085
Tax Year 2024
Property Description
**Virtual Tour Available** Welcome to your new home in the prestigious 6th and 10th building! This stunning 2-bedroom, 1-bathroom unit on the 16th floor offers a luxurious living experience with 10-foot ceilings and an plenty of natural light throughout. Conveniently situated near shopping, transit, schools, restaurants and downtown, this condo provides easy access to everything you need. Enjoy breathtaking, unobstructed views of the city skyline from your unit wide balcony that's over 100 square feet! The open floor plan is perfect for entertaining, seamlessly connecting the kitchen and living area. Both spacious bedrooms boast stunning East and South-facing views! The modern kitchen is equipped with quartz countertops, a gas stovetop, and ample cabinetry, making it perfect for cooking. The in-unit laundry area is neatly tucked away for your convenience. Additional features include a titled underground parking stall and a separate storage unit. As well, the condominium features a party and entertaining room for your guests, a fully equip gym and even an outdoor pool!
Don't miss on this opportunity, Call now to schedule your private tour!
Location
Province AB
County Calgary
Area Cal Zone Cc
Zoning CC-X
Direction W
Interior
Interior Features High Ceilings, No Smoking Home, Open Floorplan, Quartz Counters
Heating Heat Pump, Natural Gas
Cooling Central Air
Flooring Laminate, Tile
Appliance Dishwasher, Gas Cooktop, Microwave Hood Fan, Oven-Built-In, Refrigerator, Washer/Dryer
Laundry In Unit
Exterior
Garage Parkade, Titled, Underground
Garage Description Parkade, Titled, Underground
Community Features Park, Schools Nearby, Shopping Nearby, Sidewalks, Street Lights
Amenities Available Elevator(s), Fitness Center, Outdoor Pool, Parking, Party Room, Storage
Roof Type Metal
Porch Balcony(s)
Exposure E,S
Total Parking Spaces 1
Building
Story 30
Architectural Style High-Rise (5+)
Level or Stories Single Level Unit
Structure Type Concrete
Others
HOA Fee Include Common Area Maintenance,Heat,Insurance,Interior Maintenance,Professional Management,Reserve Fund Contributions,Water
Restrictions Pet Restrictions or Board approval Required,Short Term Rentals Allowed
Tax ID 91540296
Ownership Private
Pets Description Yes
Read Less Info
Want to know what your home might be worth? Contact us for a FREE valuation!

Our team is ready to help you sell your home for the highest possible price ASAP
GET MORE INFORMATION

Agent | License ID: LDKATOCAN

