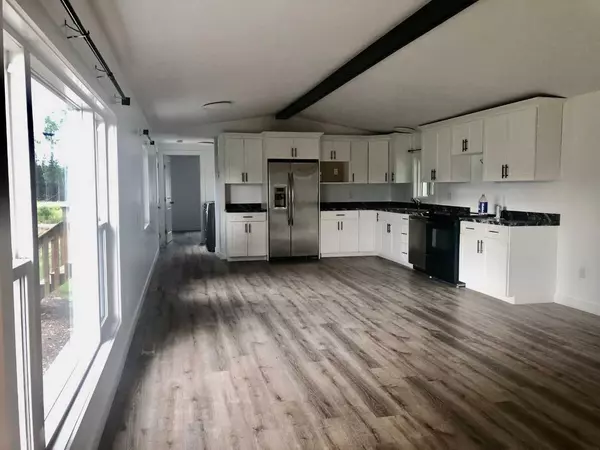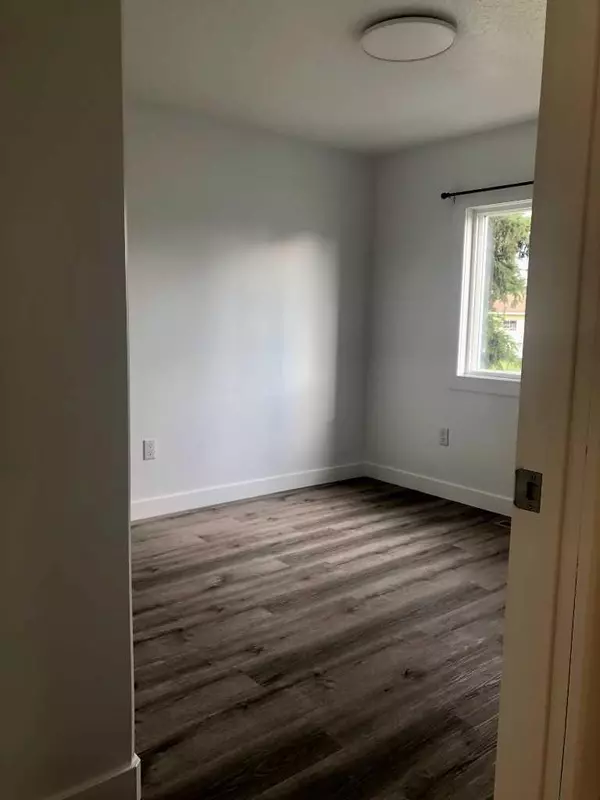$190,000
$199,000
4.5%For more information regarding the value of a property, please contact us for a free consultation.
3 Beds
2 Baths
1,152 SqFt
SOLD DATE : 08/29/2024
Key Details
Sold Price $190,000
Property Type Single Family Home
Sub Type Detached
Listing Status Sold
Purchase Type For Sale
Square Footage 1,152 sqft
Price per Sqft $164
MLS® Listing ID A2158468
Sold Date 08/29/24
Style Modular Home
Bedrooms 3
Full Baths 2
Originating Board Grande Prairie
Year Built 1990
Annual Tax Amount $1,305
Tax Year 2024
Lot Size 10,265 Sqft
Acres 0.24
Property Description
Be prepared to be impressed!!! Appraised at $205,000 in June 2024 ! This totally refurbished home will leave you speechless! You will not find another home like this that has all the finishes of a modern stick-built home ! Custom designed bathed in beautiful modern white and bright tones, 2 wonderful bedrooms and the main bath boasting a tub/shower combo with the Primary bedroom showcasing a beautiful en-suite and walk-in closet . And GET THIS ?? it has an effective age of only 5 YEARS YOUNG ! it’s located on a huge lot only minutes away from the grocery store , parks as well as backing onto green space . This home was taken down to the studs and entirely rebuilt, it has received new siding, new shingles, new skirting, new furnace, new hot water tank , all new white modern cabinetry and countertops , new vinyl flooring flows throughout the entire home , modern wide plank baseboards and casings , new tubs ,new toilets , light fixtures and the list goes on and on... there is simply just nothing to do in this modern home but move in and start living ! Add to this the finished detached garage and yard space galore to create the dream yard with garden boxes , a fire-pit ,gazebo for the long northern summers. Heck... this place is large enough to basically add what you want! !! The ONLY question is ? Are you going to be the lucky one ?
Location
Province AB
County Mackenzie County
Zoning R-2
Direction W
Rooms
Other Rooms 1
Basement None
Interior
Interior Features Open Floorplan
Heating Forced Air
Cooling None
Flooring Vinyl
Appliance Dishwasher, Dryer, Electric Stove, Refrigerator, Washer
Laundry In Hall
Exterior
Garage Off Street, Single Garage Detached
Garage Spaces 1.0
Garage Description Off Street, Single Garage Detached
Fence Partial
Community Features Playground, Schools Nearby, Shopping Nearby
Roof Type Asphalt Shingle
Porch Deck
Lot Frontage 72.18
Total Parking Spaces 3
Building
Lot Description Back Lane, No Neighbours Behind, Landscaped
Foundation Piling(s)
Architectural Style Modular Home
Level or Stories One
Structure Type Vinyl Siding
Others
Restrictions None Known
Tax ID 56260961
Ownership Private
Read Less Info
Want to know what your home might be worth? Contact us for a FREE valuation!

Our team is ready to help you sell your home for the highest possible price ASAP
GET MORE INFORMATION

Agent | License ID: LDKATOCAN






