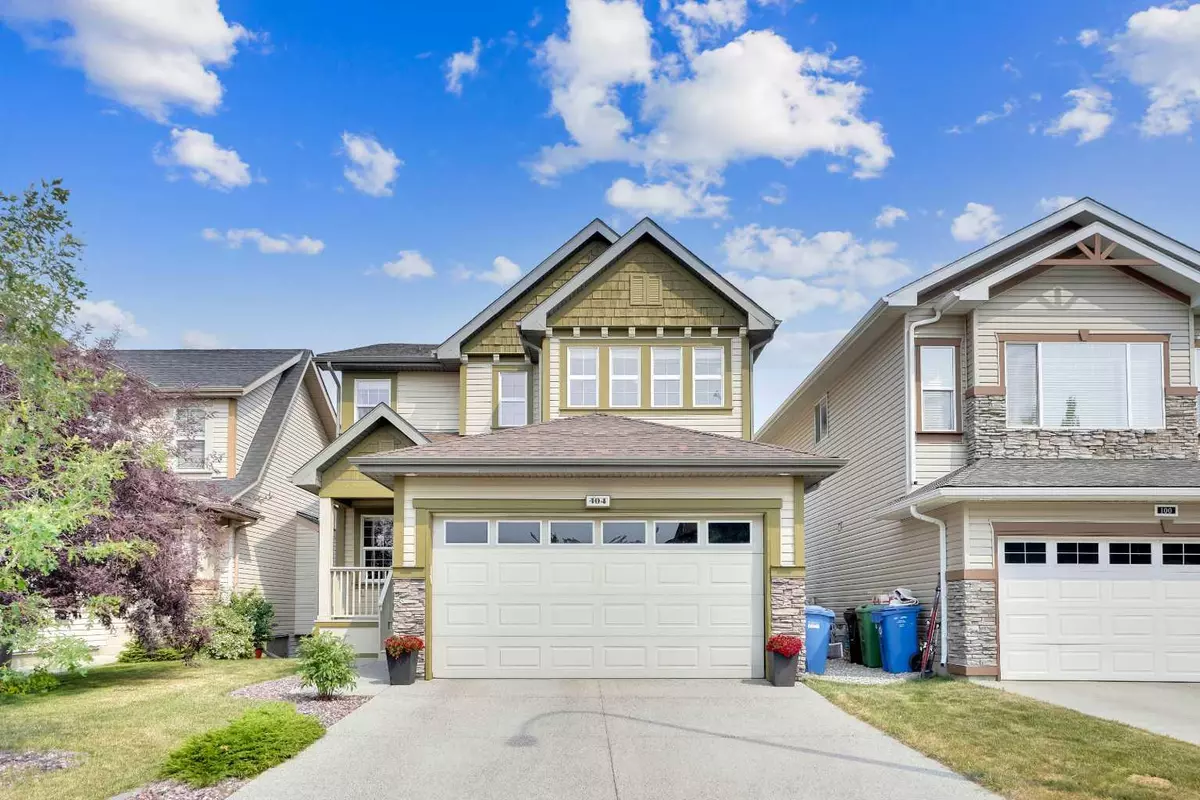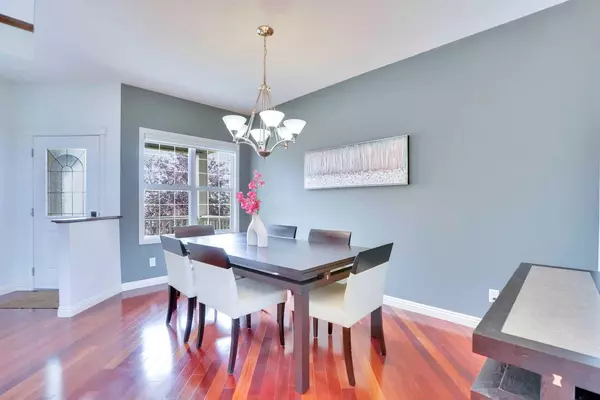$868,000
$869,900
0.2%For more information regarding the value of a property, please contact us for a free consultation.
4 Beds
4 Baths
2,100 SqFt
SOLD DATE : 08/29/2024
Key Details
Sold Price $868,000
Property Type Single Family Home
Sub Type Detached
Listing Status Sold
Purchase Type For Sale
Square Footage 2,100 sqft
Price per Sqft $413
Subdivision Royal Oak
MLS® Listing ID A2154070
Sold Date 08/29/24
Style 2 Storey
Bedrooms 4
Full Baths 3
Half Baths 1
HOA Fees $17/ann
HOA Y/N 1
Originating Board Calgary
Year Built 2006
Annual Tax Amount $5,376
Tax Year 2024
Lot Size 4,499 Sqft
Acres 0.1
Property Description
This stunning walkout 2-story on the Green is the perfect place to call home in Royal Oak! Open floor plan with Cherry hardwood throughout the main level, 9' ceiling, rounded corners, well-appointed kitchen with top-of-the-line newer appliances, granite countertops, beautiful oak cabinets, upgraded lighting, and much more. The eating area has a view of the ravine with a door to a breathtaking huge deck with dura deck and stairs to the backyard. The family/living room has a corner gas fireplace, a built-in wall unit, and bookshelves with a view of the ravine. The front flexible room could be used as a dining area a den or a music room. The upper level has a huge bonus room with a beautiful mountain view, a master bedroom which has a 5 pc deluxe ensuite with granite countertop and walk-in closet, all with a fantastic view of the ravine. The walkout basement is professionally developed with a recreation room, wet bar, 3 pc bathroom, and a bedroom. What a wonderful place to call home.
Location
Province AB
County Calgary
Area Cal Zone Nw
Zoning R-C2
Direction W
Rooms
Other Rooms 1
Basement Finished, Full, Walk-Out To Grade
Interior
Interior Features Bookcases, Ceiling Fan(s), Granite Counters, Kitchen Island, No Smoking Home, Quartz Counters, Vinyl Windows, Walk-In Closet(s)
Heating Forced Air, Natural Gas
Cooling Central Air
Flooring Carpet, Hardwood, Vinyl
Fireplaces Number 1
Fireplaces Type Gas
Appliance Bar Fridge, Central Air Conditioner, Dishwasher, Dryer, Electric Stove, Microwave Hood Fan, Refrigerator, Washer
Laundry Laundry Room, Main Level
Exterior
Garage Double Garage Attached
Garage Spaces 2.0
Garage Description Double Garage Attached
Fence Fenced
Community Features Park, Playground, Schools Nearby, Shopping Nearby, Sidewalks
Amenities Available Other, Park
Roof Type Asphalt Shingle
Porch Deck, Patio
Lot Frontage 36.09
Total Parking Spaces 4
Building
Lot Description Back Yard, Backs on to Park/Green Space, City Lot, Few Trees, Lawn, Garden, Landscaped, Private, Rectangular Lot, Views
Foundation Poured Concrete
Architectural Style 2 Storey
Level or Stories Two
Structure Type Concrete,Stone,Vinyl Siding
Others
Restrictions Restrictive Covenant,Utility Right Of Way
Tax ID 91448467
Ownership Private
Read Less Info
Want to know what your home might be worth? Contact us for a FREE valuation!

Our team is ready to help you sell your home for the highest possible price ASAP
GET MORE INFORMATION

Agent | License ID: LDKATOCAN






