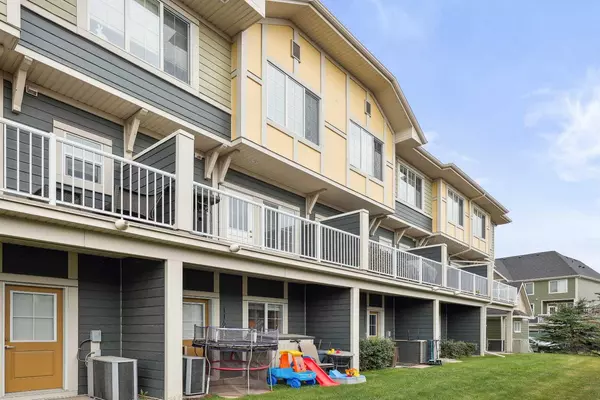$457,000
$459,900
0.6%For more information regarding the value of a property, please contact us for a free consultation.
2 Beds
3 Baths
1,263 SqFt
SOLD DATE : 08/29/2024
Key Details
Sold Price $457,000
Property Type Townhouse
Sub Type Row/Townhouse
Listing Status Sold
Purchase Type For Sale
Square Footage 1,263 sqft
Price per Sqft $361
Subdivision Mahogany
MLS® Listing ID A2156285
Sold Date 08/29/24
Style 2 Storey
Bedrooms 2
Full Baths 2
Half Baths 1
Condo Fees $250
HOA Fees $37/ann
HOA Y/N 1
Originating Board Calgary
Year Built 2013
Annual Tax Amount $2,542
Tax Year 2024
Property Description
Beautiful 2-Bedroom Townhouse, located in the highly sought-after community of Mahogany. This townhouse offers a perfect blend of comfort, style, and convenience with the benefits of lake access. Residents can take advantage of the many year-round activities and amenities including the Lake and Beach Club. With its 63-acre freshwater lake, Private Beach club, 74-acre scenic wetlands, trails, parks, lots of shopping and schools this community has it all. Come have a look at this fantastic open concept three story FORMER SHOW HOME built by Jayman BUILT accompanied by nicely selected updates. Enjoy the large kitchen with granite countertops, expansive breakfast bar, ample kitchen cabinets complimented with sleek stainless steel appliances, full tile back splash, upgraded sil granite sink with Moen faucet and stylish pendant lighting. Entertain in the large living room with 9’ ceilings with over sized feature windows that invite an abundance of natural daylight in while still enjoying a designated dining area. upgraded half bath and private deck with BBQ gas line. A beautiful site line from front to back accented with rich hardwood flooring. Head up to the upper level where you will discover two Primary Suites, ideally located on opposite sides of the house ensuring convenience and privacy for all residents. Both have their very own private ensuite featuring two full four piece bathrooms. The South Primary has a fantastic walk-in closet with an interior window while the North Primary has a walk-though closet along with a classy hounds tooth feature wall. Returning back to the entry level you have a spacious foyer with custom niche for coats and boots right before you head into the DOUBLE ATTACHED TANDEM GARAGE with 2 entry points. The latter being a garden door out to the quaint and private green space where you can sit and enjoy some peace and quiet. Additional features to this wonderful home include CENTRAL AIR CONDITIONING and an EXTENDED PARKING PAD FOR A THIRD VEHICLE. Visitor parking kitty corner to your home and an awesome playground on site for the kiddos. Located steps to two schools, soccer field, purple playground and plethora of walking and biking trails, this home is a take off point for home ownership, especially in such a wonderful Lake community. Quick access to 52nd, Stony Trail and Deerfoot along with all of the offered amenities such as shopping, restaurants, Lake activities and community events make this a perfect choice. Welcome Home!
Location
Province AB
County Calgary
Area Cal Zone Se
Zoning DC
Direction S
Rooms
Other Rooms 1
Basement None
Interior
Interior Features Breakfast Bar, Granite Counters, Kitchen Island, Open Floorplan, Vinyl Windows, Walk-In Closet(s)
Heating Forced Air, Natural Gas
Cooling Central Air
Flooring Carpet, Hardwood, Tile
Appliance Central Air Conditioner, Dishwasher, Dryer, Electric Stove, Microwave Hood Fan, Refrigerator, Washer, Window Coverings
Laundry In Unit, Laundry Room, Upper Level
Exterior
Garage Concrete Driveway, Double Garage Attached, Enclosed, Garage Door Opener, Tandem
Garage Spaces 2.0
Garage Description Concrete Driveway, Double Garage Attached, Enclosed, Garage Door Opener, Tandem
Fence None
Community Features Clubhouse, Fishing, Lake, Park, Playground, Schools Nearby, Shopping Nearby, Sidewalks, Street Lights, Walking/Bike Paths
Amenities Available Playground, Visitor Parking
Roof Type Asphalt Shingle
Porch Balcony(s)
Exposure S
Total Parking Spaces 3
Building
Lot Description Greenbelt, Landscaped
Foundation Poured Concrete
Architectural Style 2 Storey
Level or Stories Two
Structure Type Cement Fiber Board,Wood Frame
Others
HOA Fee Include Amenities of HOA/Condo,Insurance,Maintenance Grounds,Professional Management,Reserve Fund Contributions,Snow Removal,Trash
Restrictions Pet Restrictions or Board approval Required
Ownership Private
Pets Description Restrictions, Yes
Read Less Info
Want to know what your home might be worth? Contact us for a FREE valuation!

Our team is ready to help you sell your home for the highest possible price ASAP
GET MORE INFORMATION

Agent | License ID: LDKATOCAN






