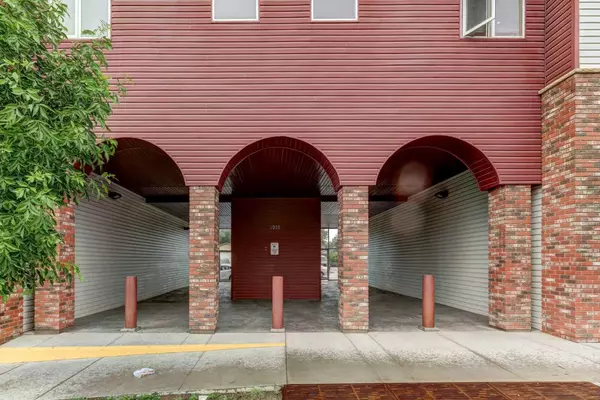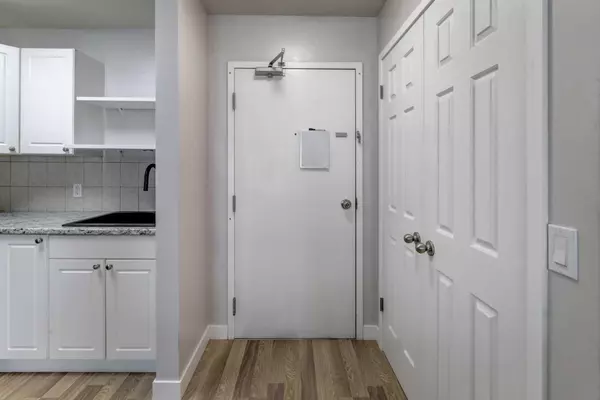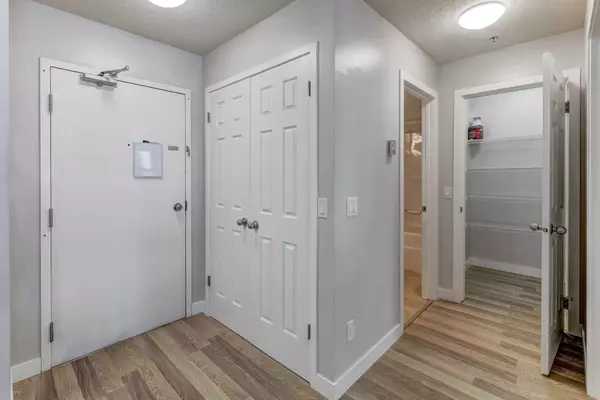$168,500
$169,500
0.6%For more information regarding the value of a property, please contact us for a free consultation.
1 Bed
1 Bath
497 SqFt
SOLD DATE : 08/29/2024
Key Details
Sold Price $168,500
Property Type Condo
Sub Type Apartment
Listing Status Sold
Purchase Type For Sale
Square Footage 497 sqft
Price per Sqft $339
MLS® Listing ID A2146171
Sold Date 08/29/24
Style Apartment
Bedrooms 1
Full Baths 1
Condo Fees $300/mo
Originating Board Calgary
Year Built 2008
Annual Tax Amount $683
Tax Year 2024
Lot Size 740 Sqft
Acres 0.02
Property Description
Welcome to the ARCHES OF CROSSFIELD, located in the heart of the downtown area of Crossfield. This apartment has one bedroom and one bath and is filled with these UPGRADES within the past year: Newer Stainless Steel Appliances, laminate flooring, new counter top and upgraded sink and faucet in kitchen and new counter top in the bathroom, new trim throughout, window blinds, updated lighting, new doors and handles and painted throughout. The assigned parking stall is #27 and is located to the rear of the building. Condo fees include water and heat. There is a large walk-in closet at the end of the hallway which is great for additional storage, broom closet or pantry space. The IKEA island and barstools make a great use of space, separating the kitchen and livingroom areas. This is a great unit in a great location with a 15 minute commute to Airdrie or 30 minutes to Calgary. Hurry to view this gem!
Location
Province AB
County Rocky View County
Zoning CBD
Direction E
Interior
Interior Features Laminate Counters, No Smoking Home, Vinyl Windows
Heating Radiant
Cooling None
Flooring Carpet, Laminate, Linoleum
Appliance Dishwasher, Electric Stove, Microwave Hood Fan, Refrigerator, Window Coverings
Laundry None
Exterior
Garage Stall
Garage Description Stall
Community Features Schools Nearby, Shopping Nearby, Street Lights
Amenities Available Elevator(s)
Porch None
Exposure S
Total Parking Spaces 1
Building
Story 4
Architectural Style Apartment
Level or Stories Single Level Unit
Structure Type Brick,Vinyl Siding,Wood Frame
Others
HOA Fee Include Common Area Maintenance,Heat,Professional Management,Reserve Fund Contributions,Sewer,Snow Removal,Trash,Water
Restrictions Pet Restrictions or Board approval Required
Tax ID 92476286
Ownership Private
Pets Description Restrictions
Read Less Info
Want to know what your home might be worth? Contact us for a FREE valuation!

Our team is ready to help you sell your home for the highest possible price ASAP
GET MORE INFORMATION

Agent | License ID: LDKATOCAN






