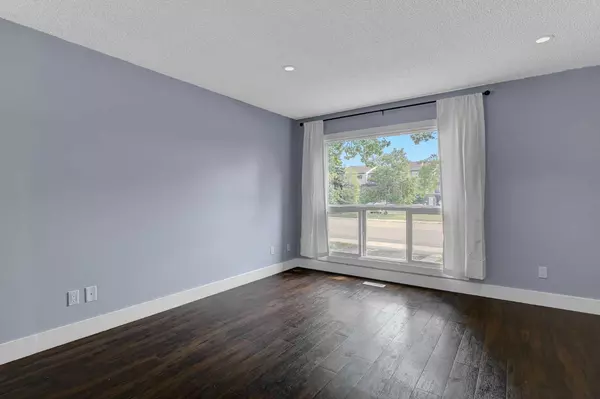$235,000
$225,000
4.4%For more information regarding the value of a property, please contact us for a free consultation.
5 Beds
2 Baths
1,030 SqFt
SOLD DATE : 08/29/2024
Key Details
Sold Price $235,000
Property Type Single Family Home
Sub Type Semi Detached (Half Duplex)
Listing Status Sold
Purchase Type For Sale
Square Footage 1,030 sqft
Price per Sqft $228
Subdivision South Patterson Place
MLS® Listing ID A2157716
Sold Date 08/29/24
Style Bungalow,Side by Side
Bedrooms 5
Full Baths 2
Originating Board Grande Prairie
Year Built 1979
Annual Tax Amount $2,296
Tax Year 2024
Lot Size 3,742 Sqft
Acres 0.09
Property Description
Be prepared to be impressed. This half duplex is located within walking distance of Alexander Forbes school. This updated home is perfect for that first time buyer, the couple looking to downsize or an investor wanting to add to their portfolio. The outside may not show it, but this home is spacious at over 1000 sq ft on both levels. Unlike most homes of this era, this one has an open concept with a newer kitchen and stainless-steel appliances and a large living room and dining area. Down the hall there is an updated bathroom and three spacious bedrooms. Downstairs there is a huge family room with a good-sized laundry room and two more bedrooms. The bathroom downstairs is currently a 2pc bath, with everything you need to add a shower. Over the years this home has seen many updates, some of which are: 2024: the whole house was just repainted in modern colors and a new dishwasher installed; 2023: fridge; 2021: front window; 2015: shed; 2014: hot water tank; 2013: shingles. The current owner bought in 2013, and the following items appeared to not be original to the home: furnace, flooring upstairs and down (no carpet), kitchen and bath cabinets, stove, microwave. Seller can not verify dates of updates. Outside, there is a nice private deck, good-sized rear yard with newer fencing, shed and backs onto a grassed rear easement. Priced to sell at $225,000, this home has been professionally cleaned and is available for immediate possession.
Location
Province AB
County Grande Prairie
Zoning RG
Direction E
Rooms
Basement Finished, Full
Interior
Interior Features Open Floorplan, See Remarks
Heating Forced Air, Natural Gas
Cooling None
Flooring Laminate, Linoleum
Appliance Dishwasher, Dryer, Electric Stove, Microwave, Refrigerator, Washer, Window Coverings
Laundry In Basement
Exterior
Garage Parking Pad
Garage Description Parking Pad
Fence Fenced
Community Features Airport/Runway, Golf, Park, Playground, Pool, Schools Nearby, Shopping Nearby, Sidewalks, Street Lights
Roof Type Asphalt Shingle
Porch Deck, See Remarks
Lot Frontage 34.0
Total Parking Spaces 2
Building
Lot Description Back Yard, Lawn, Landscaped
Foundation Poured Concrete
Architectural Style Bungalow, Side by Side
Level or Stories One
Structure Type Mixed
Others
Restrictions None Known
Tax ID 91995465
Ownership Private
Read Less Info
Want to know what your home might be worth? Contact us for a FREE valuation!

Our team is ready to help you sell your home for the highest possible price ASAP
GET MORE INFORMATION

Agent | License ID: LDKATOCAN






