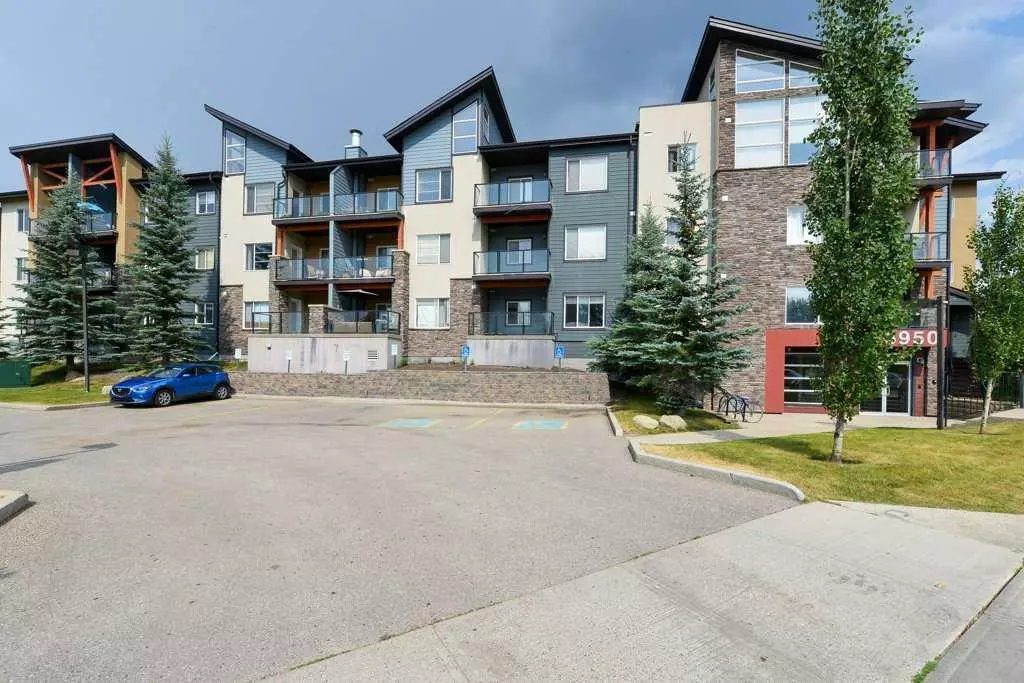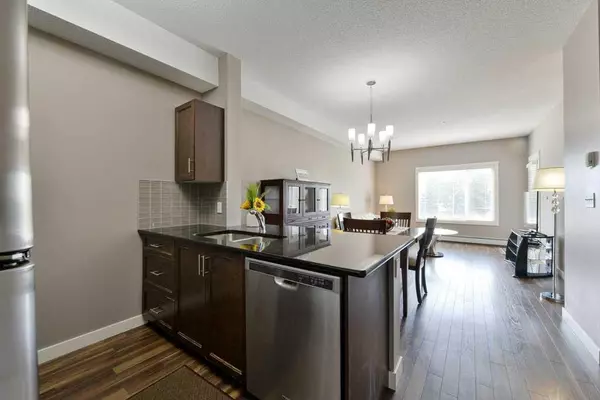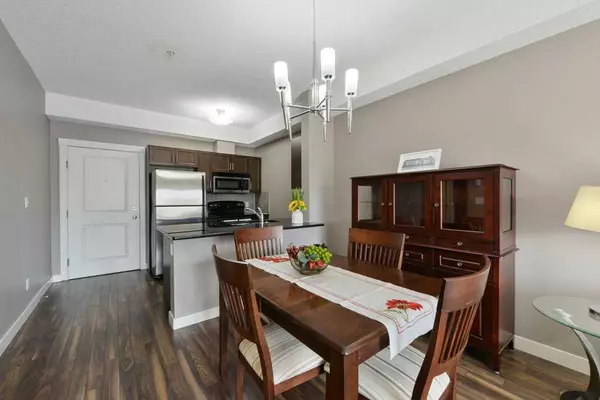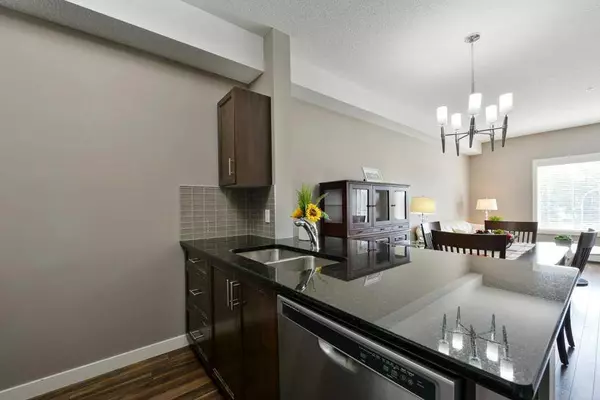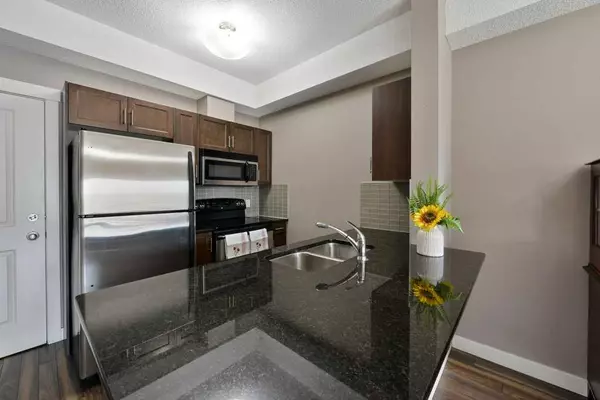$295,000
$289,800
1.8%For more information regarding the value of a property, please contact us for a free consultation.
1 Bed
1 Bath
591 SqFt
SOLD DATE : 08/29/2024
Key Details
Sold Price $295,000
Property Type Condo
Sub Type Apartment
Listing Status Sold
Purchase Type For Sale
Square Footage 591 sqft
Price per Sqft $499
Subdivision Varsity
MLS® Listing ID A2157034
Sold Date 08/29/24
Style Apartment
Bedrooms 1
Full Baths 1
Condo Fees $479/mo
Originating Board Calgary
Year Built 2011
Annual Tax Amount $1,498
Tax Year 2024
Property Description
Discover this exceptional condo with 1 bedroom and a den, boasting one of the best front exposures in the building. As you enter, you're welcomed by a bright, open floor plan. The kitchen features stainless-steel appliances, elegant granite countertops, and ample cabinetry. The living and dining area seamlessly flow from the kitchen and are bathed in natural light from the sunny southwest exposure. Enjoy outdoor relaxation on the expansive 85-square-foot balcony that overlooks the park. The master bedroom offers ample space and a generous closet, while the unit also includes convenient in-suite laundry and a separate den. Additional perks include a titled parking stall with direct storage access and separate bike storage. Located in a meticulously managed building adjacent to Varsity Acres Park, this condo is ideally situated near the University of Calgary, Foothills and Children’s Hospitals, Brentwood LRT, Market Mall, and a variety of shops and amenities. Don’t miss the opportunity to call this remarkable property home!
Location
Province AB
County Calgary
Area Cal Zone Nw
Zoning M-C2 d147
Direction SW
Interior
Interior Features Breakfast Bar
Heating Hot Water, Natural Gas
Cooling None
Flooring Carpet, Laminate, Tile
Appliance Dishwasher, Dryer, Microwave Hood Fan, Refrigerator, Stove(s), Washer, Window Coverings
Laundry In Unit
Exterior
Garage Parkade, Titled, Underground
Garage Description Parkade, Titled, Underground
Fence None
Community Features Park, Playground, Schools Nearby, Shopping Nearby
Amenities Available Bicycle Storage, Elevator(s)
Roof Type Asphalt Shingle
Porch Balcony(s)
Exposure SW
Total Parking Spaces 1
Building
Lot Description Landscaped
Story 3
Architectural Style Apartment
Level or Stories Single Level Unit
Structure Type Composite Siding,Stone,Stucco,Wood Frame
Others
HOA Fee Include Common Area Maintenance,Heat,Insurance,Maintenance Grounds,Professional Management,Sewer,Snow Removal,Trash,Water
Restrictions Pet Restrictions or Board approval Required
Tax ID 91588344
Ownership Private
Pets Description Restrictions
Read Less Info
Want to know what your home might be worth? Contact us for a FREE valuation!

Our team is ready to help you sell your home for the highest possible price ASAP
GET MORE INFORMATION

Agent | License ID: LDKATOCAN

