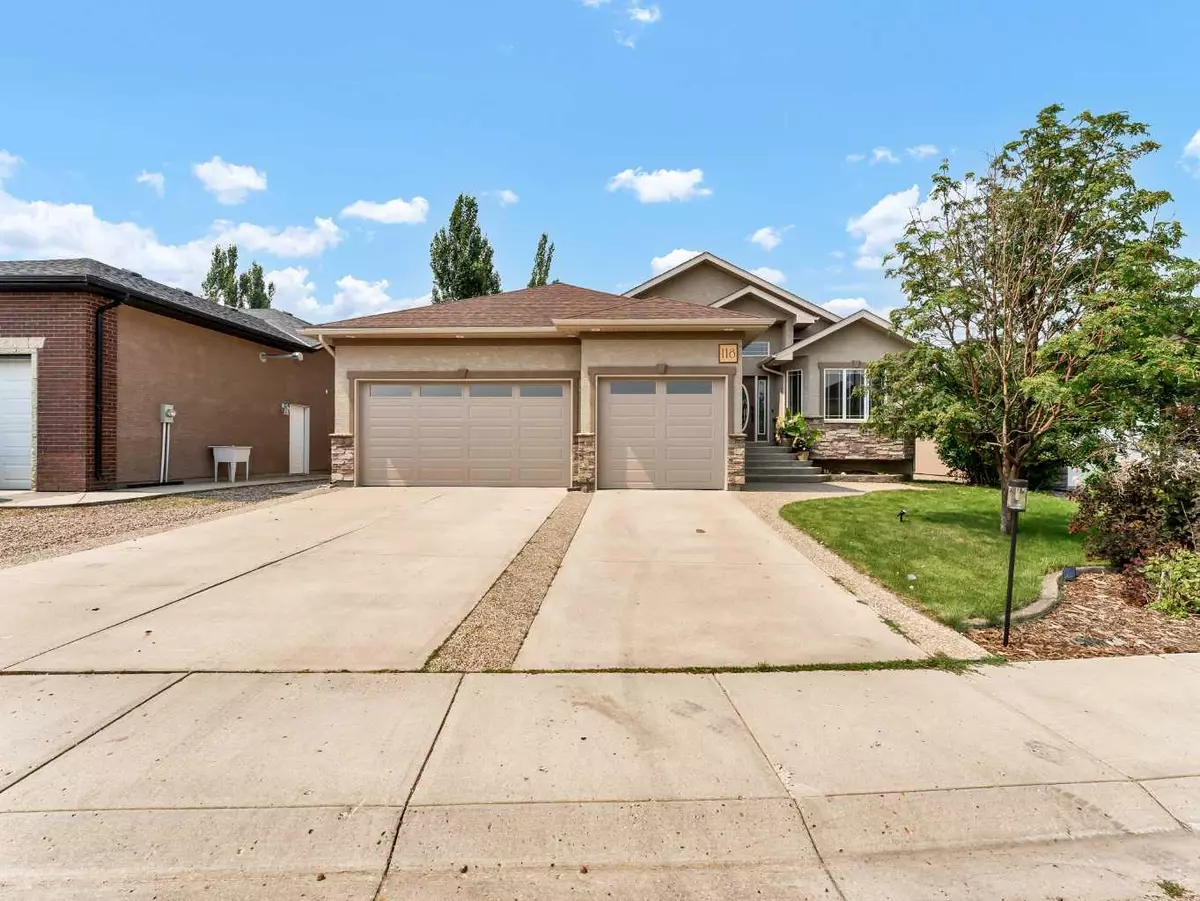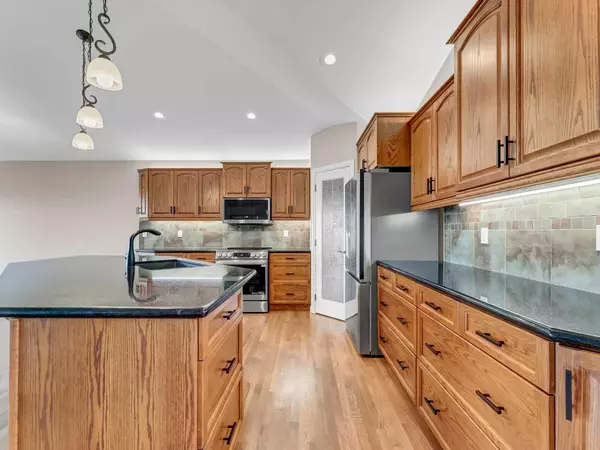$715,000
$729,900
2.0%For more information regarding the value of a property, please contact us for a free consultation.
3 Beds
3 Baths
1,668 SqFt
SOLD DATE : 08/29/2024
Key Details
Sold Price $715,000
Property Type Single Family Home
Sub Type Detached
Listing Status Sold
Purchase Type For Sale
Square Footage 1,668 sqft
Price per Sqft $428
Subdivision Sw Southridge
MLS® Listing ID A2151173
Sold Date 08/29/24
Style Bungalow
Bedrooms 3
Full Baths 2
Half Baths 1
Originating Board Medicine Hat
Year Built 2006
Annual Tax Amount $5,784
Tax Year 2024
Lot Size 7,685 Sqft
Acres 0.18
Property Description
Welcome to this exquisite home nestled on the serene coulees in Saamis Heights. This property has been meticulously updated to offer both style and comfort, making it a perfect sanctuary for modern living. Culinary enthusiasts will be thrilled with the state-of-the-art kitchen featuring high-end stainless steel smart appliances. Enjoy cooking on the induction range, benefit from the convenience of a steam dishwasher, and keep fresh with a 36-inch fridge with water dispenser. The kitchen also includes soft-close cabinets, a garburator, and sleek granite countertops. The luxurious master bedroom offers a private retreat with a lavish 5-piece ensuite bathroom. Additionally, the sunroom adjacent to the master suite features a heated floor, perfect for year-round relaxation. A main floor office provides a quiet workspace, while the main floor laundry room adds to the home's practical conveniences. One of the most noticeable upgrades includes beautifully refinished hardwood floors, complemented by plush new carpeting in select areas for added coziness. The expansive walkout basement is designed for entertainment and relaxation, featuring two additional bedrooms, a spacious family room, and a sophisticated wine room/bar. The exterior is just as fantastic as the interior with a meticulously landscaped yard that includes an array of fruit trees, offering both beauty and utility. Host gatherings with ease using the upper and lower BBQ hook-ups, and enjoy outdoor dining on the upper deck or lower patio. The retractable shades offer added comfort, while the stainless steel firepit provides a cozy setting for evening relaxation. Other recent upgrades include R50 ceiling insulation which ensures optimal energy efficiency and comfort as well as the modern conveniences of smart garage doors, smart garage door openers, smart irrigation, and smart camera and smoke detectors. This stunning home combines modern amenities with elegant design, creating a perfect blend of luxury and functionality. Don't miss your chance to experience this remarkable property – schedule your showing today!
Location
Province AB
County Medicine Hat
Zoning R-LD
Direction E
Rooms
Other Rooms 1
Basement Finished, Full, Walk-Out To Grade
Interior
Interior Features Granite Counters, Kitchen Island, No Smoking Home, See Remarks, Vaulted Ceiling(s), Vinyl Windows
Heating Forced Air
Cooling Central Air
Flooring Carpet, Hardwood, Tile
Fireplaces Number 2
Fireplaces Type Family Room, Gas, Living Room
Appliance Dishwasher, Freezer, Refrigerator, Stove(s), Washer/Dryer
Laundry Laundry Room, Main Level
Exterior
Garage Triple Garage Attached
Garage Spaces 3.0
Garage Description Triple Garage Attached
Fence Fenced
Community Features Playground, Schools Nearby, Shopping Nearby, Sidewalks, Walking/Bike Paths
Roof Type Asphalt Shingle
Porch Deck
Lot Frontage 62.0
Total Parking Spaces 6
Building
Lot Description Back Yard, Landscaped, Views
Foundation Poured Concrete
Architectural Style Bungalow
Level or Stories One
Structure Type Stucco,Wood Frame
Others
Restrictions None Known
Tax ID 91431503
Ownership Private
Read Less Info
Want to know what your home might be worth? Contact us for a FREE valuation!

Our team is ready to help you sell your home for the highest possible price ASAP
GET MORE INFORMATION

Agent | License ID: LDKATOCAN






