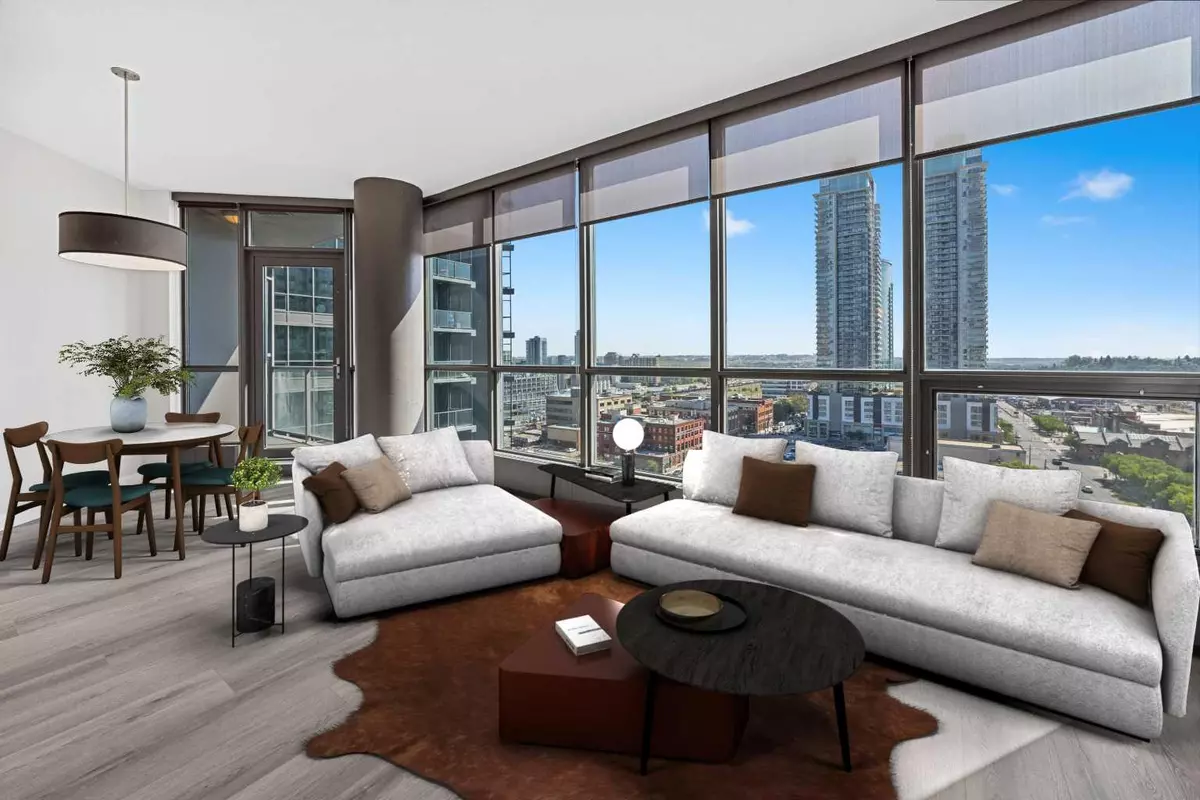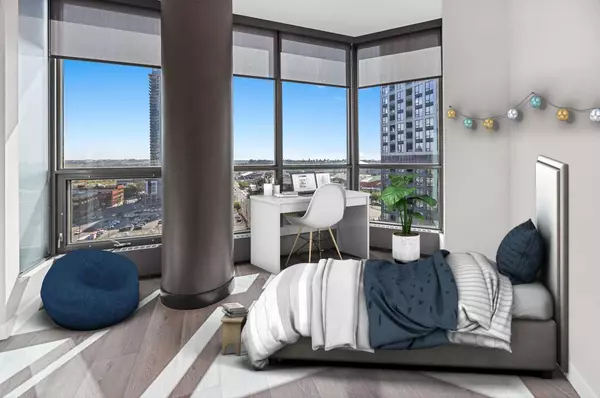$423,000
$434,900
2.7%For more information regarding the value of a property, please contact us for a free consultation.
2 Beds
2 Baths
844 SqFt
SOLD DATE : 08/29/2024
Key Details
Sold Price $423,000
Property Type Condo
Sub Type Apartment
Listing Status Sold
Purchase Type For Sale
Square Footage 844 sqft
Price per Sqft $501
Subdivision Beltline
MLS® Listing ID A2150645
Sold Date 08/29/24
Style High-Rise (5+)
Bedrooms 2
Full Baths 2
Condo Fees $618/mo
Originating Board Calgary
Year Built 2009
Annual Tax Amount $2,237
Tax Year 2024
Property Description
UNOBSTRUCTED PANORAMIC VIEWS & CONVENIENCE!! Located in the desirable community of Beltline, this 14th floor CORNER END UNIT in Keynote 1 offers UNOBSTRUCTED MAGNIFICENT VIEWS over Victoria Park, CONVENIENCE of Sunterra Market nearby, and WALKING DISTANCE to core downtown. This 2 bedroom, 2 bathroom unit features an open floor plan, 9’ ceiling, floor to ceiling windows, in-suite laundry, modern kitchen with a big island, granite countertops and stainless steel appliances. It also comes with a TITLED underground parking stall and a large TITLED storage locker. This well managed building offers a huge on-site gym and exercise room, 2 guest suites, furnished lounge and party room and outdoor patio. The brand-new luxury vinyl plank flooring and new paint throughout make it a turnkey unit for you to call home!
Location
Province AB
County Calgary
Area Cal Zone Cc
Zoning DC (pre 1P2007)
Direction SE
Rooms
Other Rooms 1
Interior
Interior Features Granite Counters, High Ceilings, Kitchen Island, No Animal Home, No Smoking Home, Open Floorplan, Recessed Lighting, Storage, Walk-In Closet(s)
Heating Baseboard
Cooling Central Air
Flooring Ceramic Tile, Vinyl Plank
Appliance Central Air Conditioner, Dishwasher, Electric Range, Microwave Hood Fan, Refrigerator, Washer/Dryer Stacked, Window Coverings
Laundry Laundry Room, Main Level
Exterior
Garage Stall, Underground
Garage Spaces 1.0
Garage Description Stall, Underground
Community Features Park, Playground, Shopping Nearby, Sidewalks, Street Lights, Walking/Bike Paths
Amenities Available Elevator(s), Fitness Center, Guest Suite, Park, Party Room, Picnic Area, Secured Parking, Storage
Porch Balcony(s)
Exposure E,S,SE
Total Parking Spaces 1
Building
Story 26
Architectural Style High-Rise (5+)
Level or Stories Single Level Unit
Structure Type Concrete
Others
HOA Fee Include Amenities of HOA/Condo,Common Area Maintenance,Heat,Insurance,Professional Management,Reserve Fund Contributions,Residential Manager,Sewer,Snow Removal,Water
Restrictions Building Restriction,Condo/Strata Approval,Pet Restrictions or Board approval Required
Tax ID 91646360
Ownership Private
Pets Description Restrictions
Read Less Info
Want to know what your home might be worth? Contact us for a FREE valuation!

Our team is ready to help you sell your home for the highest possible price ASAP
GET MORE INFORMATION

Agent | License ID: LDKATOCAN






