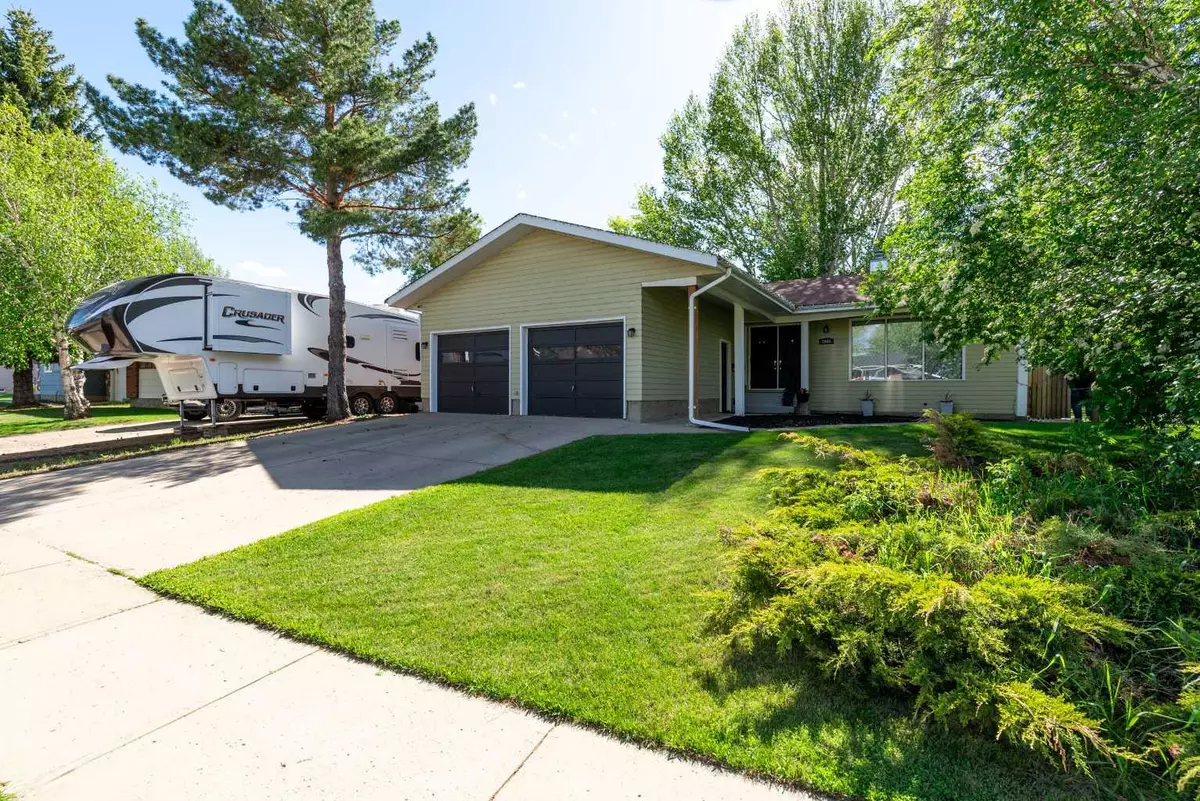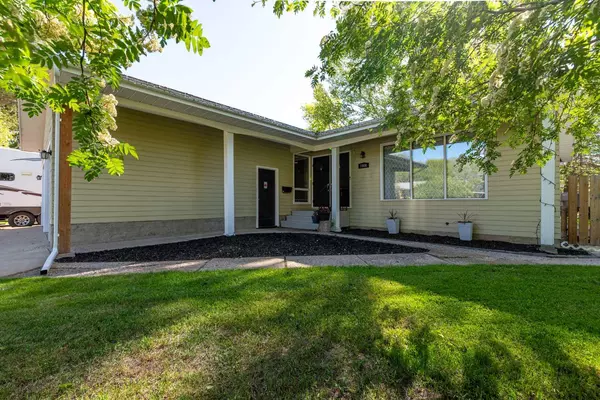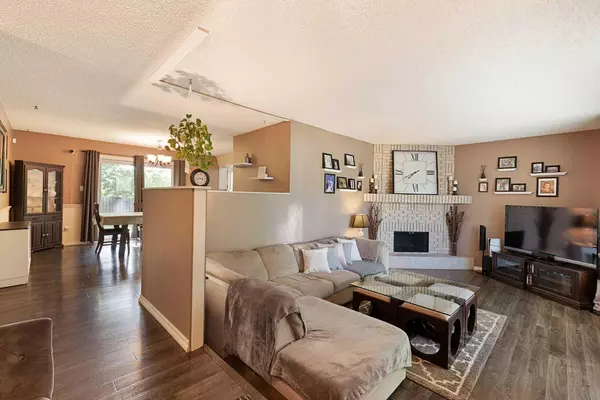$320,000
$337,369
5.1%For more information regarding the value of a property, please contact us for a free consultation.
4 Beds
3 Baths
1,409 SqFt
SOLD DATE : 08/29/2024
Key Details
Sold Price $320,000
Property Type Single Family Home
Sub Type Detached
Listing Status Sold
Purchase Type For Sale
Square Footage 1,409 sqft
Price per Sqft $227
Subdivision Southridge
MLS® Listing ID A2140255
Sold Date 08/29/24
Style Bungalow
Bedrooms 4
Full Baths 3
Originating Board Lloydminster
Year Built 1978
Annual Tax Amount $2,968
Tax Year 2024
Lot Size 7,930 Sqft
Acres 0.18
Property Description
Discover the perfect family home in this spacious 4-bedroom, 3-bathroom property with a double garage. Ideally located close to schools of all grades, shopping centers, restaurants, and essential amenities, this home is meticulously maintained home that offers convenience and comfort.
The large kitchen and dining area seamlessly open into the living room, creating an inviting space for everyday living and entertaining. A substantial dining area is perfect for hosting family events. The basement features a large rec room, providing additional living space for relaxation, activities and game night.
Enjoy the comfort of central air conditioning and the efficiency of a hot water on demand system. The mature, private, treed yard offers a serene retreat, complete with a backyard firepit for cozy evenings outdoors. This home blends modern living with natural beauty, making it an ideal choice for families looking for space, convenience, and tranquility.
Location
Province AB
County Lloydminster
Zoning R1
Direction E
Rooms
Other Rooms 1
Basement Finished, Full
Interior
Interior Features See Remarks
Heating Forced Air
Cooling Central Air
Flooring Carpet, Laminate, Linoleum
Fireplaces Number 1
Fireplaces Type Wood Burning
Appliance Dishwasher, Dryer, Gas Stove, Range Hood, Refrigerator, Washer
Laundry In Basement
Exterior
Garage Double Garage Attached, Off Street
Garage Spaces 2.0
Garage Description Double Garage Attached, Off Street
Fence Fenced
Community Features Other, Schools Nearby, Shopping Nearby, Sidewalks, Street Lights
Roof Type Asphalt Shingle
Porch Deck, Other, See Remarks
Total Parking Spaces 4
Building
Lot Description Back Yard, Front Yard, Lawn, Treed
Foundation Poured Concrete
Architectural Style Bungalow
Level or Stories One
Structure Type Wood Frame
Others
Restrictions None Known
Tax ID 56548068
Ownership Private
Read Less Info
Want to know what your home might be worth? Contact us for a FREE valuation!

Our team is ready to help you sell your home for the highest possible price ASAP
GET MORE INFORMATION

Agent | License ID: LDKATOCAN






