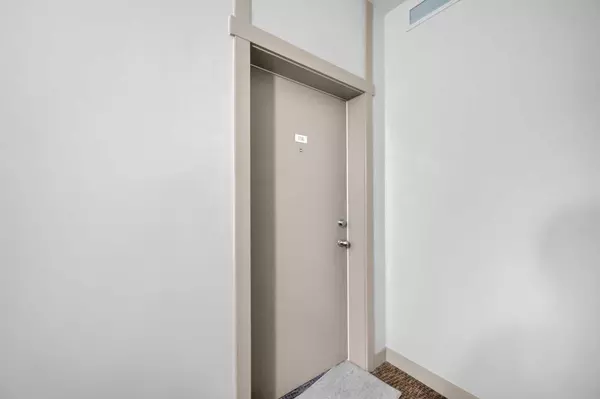$355,500
$359,900
1.2%For more information regarding the value of a property, please contact us for a free consultation.
2 Beds
2 Baths
901 SqFt
SOLD DATE : 08/29/2024
Key Details
Sold Price $355,500
Property Type Condo
Sub Type Apartment
Listing Status Sold
Purchase Type For Sale
Square Footage 901 sqft
Price per Sqft $394
Subdivision Skyview Ranch
MLS® Listing ID A2153183
Sold Date 08/29/24
Style Apartment
Bedrooms 2
Full Baths 2
Condo Fees $351/mo
Originating Board Calgary
Year Built 2020
Annual Tax Amount $1,783
Tax Year 2024
Property Description
**Rare to Find** In the Prime and desirable community of Skyview Ranch this unit offers a North-facing, Main Floor, END unit, 900+Sq ft suite, 9 ft ceiling with lots of windows for sunlight, and a cool outdoor private space. The complex is close to all your shopping, transit, school, medical, and entertainment needs!
With 900+ sq ft of living space, the main living area is very bright & open with a super-sized great room with patio doors opening to the covered porch for outdoor relaxing or BBQing time! The main living area has also been upgraded with carpet floors. The Kitchen features modern wood-style cabinet doors, GRANITE counters, an OTR microwave/hood fan, and upgraded stainless steel appliances. The primary bedroom with large walk-through closet to your 3 piece ensuite with a standing shower and glass door. The second bathroom has an upgraded soaker tub—bonus design: In-suite storage and laundry room. The condo also has one titled underground heated parking stall a very convenient location near the elevator, the main lobby, and the garbage center. The apartment also comes with a separate one titled heated storage. Excellent for first-time home buyers or investors.
Location
Province AB
County Calgary
Area Cal Zone Ne
Zoning DC
Direction N
Rooms
Other Rooms 1
Interior
Interior Features High Ceilings
Heating Central
Cooling Central Air
Flooring Carpet, Linoleum
Appliance Dishwasher, Electric Range, Microwave Hood Fan, Refrigerator, Washer/Dryer
Laundry In Unit
Exterior
Garage Parkade, Underground
Garage Description Parkade, Underground
Community Features Park, Playground, Schools Nearby, Shopping Nearby
Amenities Available Elevator(s), Fitness Center
Porch None
Exposure N
Total Parking Spaces 1
Building
Lot Description Corner Lot
Story 6
Architectural Style Apartment
Level or Stories Single Level Unit
Structure Type Other,Wood Frame
Others
HOA Fee Include Amenities of HOA/Condo,Common Area Maintenance,Heat,Parking,Professional Management,Reserve Fund Contributions,Snow Removal,Water
Restrictions None Known
Tax ID 91153917
Ownership See Remarks
Pets Description Call
Read Less Info
Want to know what your home might be worth? Contact us for a FREE valuation!

Our team is ready to help you sell your home for the highest possible price ASAP
GET MORE INFORMATION

Agent | License ID: LDKATOCAN






