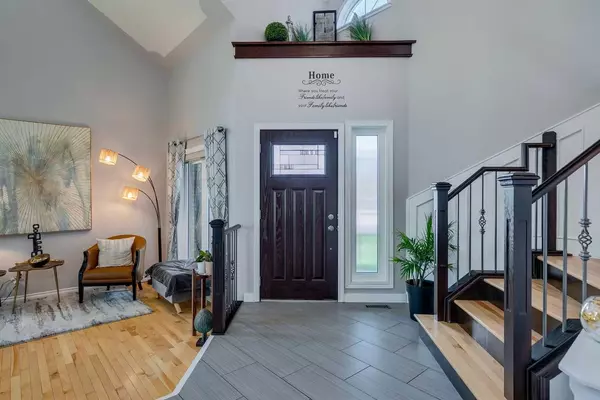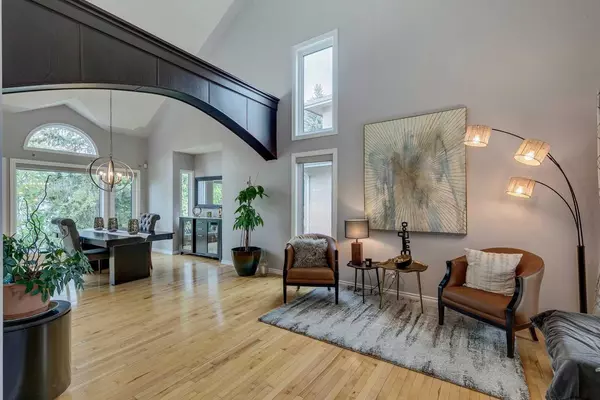$1,072,000
$1,079,000
0.6%For more information regarding the value of a property, please contact us for a free consultation.
5 Beds
4 Baths
2,519 SqFt
SOLD DATE : 08/28/2024
Key Details
Sold Price $1,072,000
Property Type Single Family Home
Sub Type Detached
Listing Status Sold
Purchase Type For Sale
Square Footage 2,519 sqft
Price per Sqft $425
Subdivision Mckenzie Lake
MLS® Listing ID A2135688
Sold Date 08/28/24
Style 2 Storey
Bedrooms 5
Full Baths 3
Half Baths 1
HOA Fees $21/ann
HOA Y/N 1
Originating Board Calgary
Year Built 1991
Annual Tax Amount $5,196
Tax Year 2023
Lot Size 6,393 Sqft
Acres 0.15
Property Description
PRICE IMPROVEMENT - Experience living in this executive Laratta-built home, nestled in the highly sought-after community of McKenzie Lake in Calgary. This exquisite residence offers exclusive lake access, providing unparalleled recreational opportunities such as swimming, fishing, kayaking, and paddle boarding. Residents also enjoy private beach areas, beautifully maintained parks, and year-round activities like skating and community events. With these unique privileges, McKenzie Lake living embodies a lifestyle of leisure and community engagement, making it a dream come true for those who cherish an active and vibrant lifestyle.
Perfectly positioned, the home is within walking distance to schools, near a golf course, and enjoys easy access to major routes, shopping centers, and various amenities. Additionally, the property is conveniently close to Fish Creek Park, adding to its appeal for nature lovers.
One of the standout features of this property is the replacement of Poly B plumbing, a $20K value upgrade that ensures peace of mind for the new owners. Additionally, the home boasts new furnaces, hot water tanks, air conditioners, and a newer roof. The installation of new LUX triple-pane glazed windows with new roller blinds further enhances the home's energy efficiency and comfort.
Step through the grand entryway into a main floor that impresses with vaulted ceilings in the living and dining rooms, creating an open and airy atmosphere. The renovated kitchen is a chef's dream, featuring top-of-the-line stainless steel JennAir appliances, including a gas cook top and double ovens, and granite counter tops that provide ample workspace. A center island and a kitchen bar offer additional seating and prep space, making it ideal for casual dining and entertaining. The large walk-in pantry provides ample storage for all your culinary needs. The kitchen opens seamlessly to a cozy family room with a charming wood fireplace and custom built-ins, perfect for relaxed family gatherings. The west-facing windows flood the space with natural light and offer stunning sunset views. A large deck with Duradek flooring and gas lines for effortless grilling extends the living space outdoors, making it ideal for entertaining. An office with a convenient Murphy bed, a stylish powder room, and a well-appointed laundry room complete this level.
Upstairs, discover four spacious bedrooms, each thoughtfully designed for comfort and privacy. The newly renovated bathroom features modern fixtures and finishes. The owner's retreat is a true sanctuary, boasting a luxurious spa ensuite with a deep soaking tub, a separate glass-enclosed shower, and custom closet organizers for optimal storage. The lower level walkout basement is an entertainer’s paradise, featuring a spacious family and games room, a fully equipped gym, a comfortable bedroom, and a modern bathroom. This level opens to an intimate covered porch patio with an epoxy floor and gas lines, perfect for your outdoor enjoyment
Location
Province AB
County Calgary
Area Cal Zone Se
Zoning R-C1
Direction E
Rooms
Other Rooms 1
Basement Finished, Full
Interior
Interior Features Breakfast Bar, Built-in Features, Central Vacuum, Closet Organizers, Double Vanity, Granite Counters, High Ceilings, Jetted Tub, Kitchen Island, No Smoking Home, Recessed Lighting, Storage, Vaulted Ceiling(s), Walk-In Closet(s)
Heating Fireplace(s), Forced Air
Cooling Central Air
Flooring Hardwood, Laminate, Tile
Fireplaces Number 2
Fireplaces Type Brick Facing, Gas, Mantle, Raised Hearth, Wood Burning
Appliance Central Air Conditioner, Dishwasher, Double Oven, Garage Control(s), Gas Cooktop, Washer/Dryer, Water Softener, Window Coverings
Laundry Laundry Room
Exterior
Garage Triple Garage Attached
Garage Spaces 6.0
Garage Description Triple Garage Attached
Fence Fenced
Community Features Clubhouse, Golf, Lake, Park, Playground, Schools Nearby, Shopping Nearby, Walking/Bike Paths
Amenities Available Beach Access, Clubhouse, Recreation Facilities
Roof Type Asphalt Shingle
Porch Balcony(s), Deck, Front Porch, Patio
Lot Frontage 46.79
Total Parking Spaces 6
Building
Lot Description Close to Clubhouse, Dog Run Fenced In, Front Yard, Landscaped
Foundation Poured Concrete
Architectural Style 2 Storey
Level or Stories Two
Structure Type Brick,Stucco,Wood Frame
Others
Restrictions None Known
Tax ID 83025475
Ownership Private
Read Less Info
Want to know what your home might be worth? Contact us for a FREE valuation!

Our team is ready to help you sell your home for the highest possible price ASAP
GET MORE INFORMATION

Agent | License ID: LDKATOCAN






