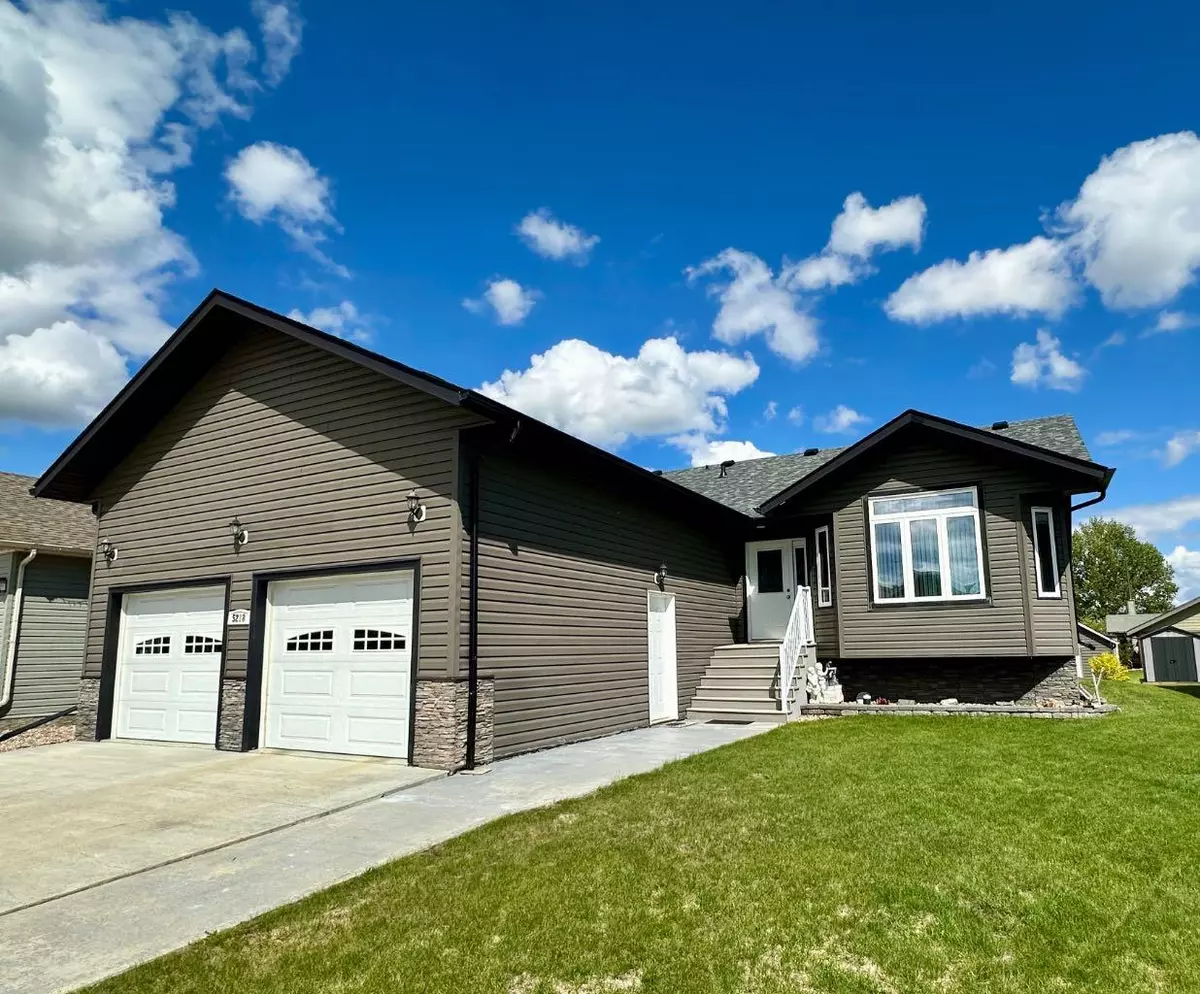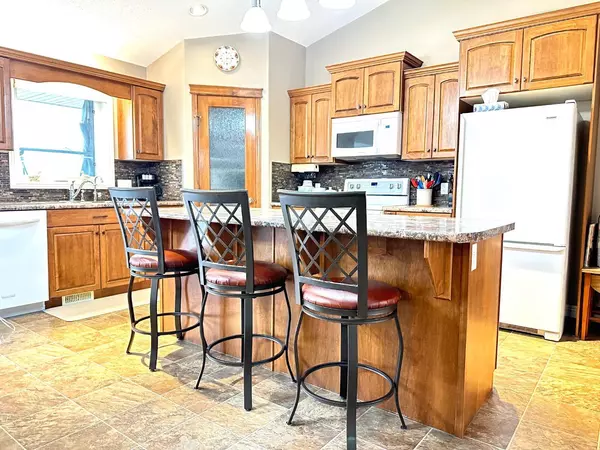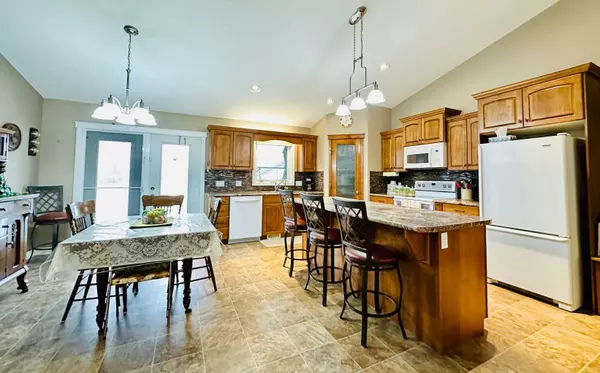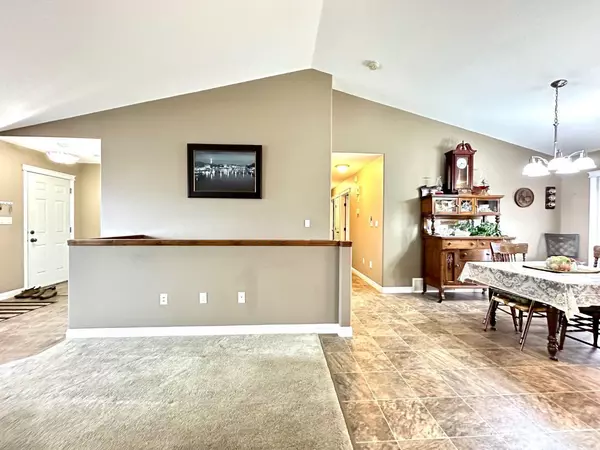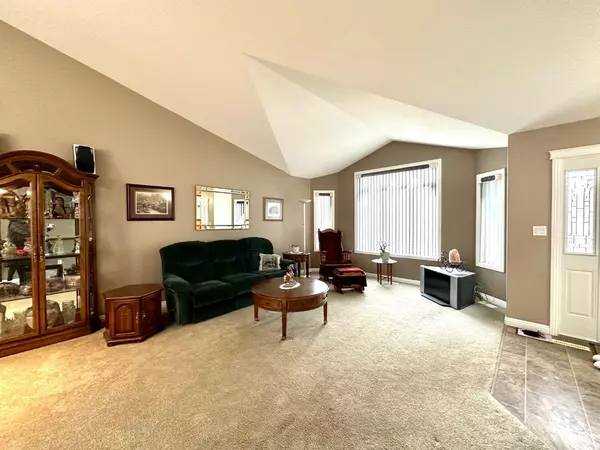$440,000
$460,000
4.3%For more information regarding the value of a property, please contact us for a free consultation.
4 Beds
4 Baths
1,518 SqFt
SOLD DATE : 08/28/2024
Key Details
Sold Price $440,000
Property Type Single Family Home
Sub Type Detached
Listing Status Sold
Purchase Type For Sale
Square Footage 1,518 sqft
Price per Sqft $289
Subdivision Vermilion
MLS® Listing ID A2130816
Sold Date 08/28/24
Style Bungalow
Bedrooms 4
Full Baths 3
Half Baths 1
Originating Board Lloydminster
Year Built 2012
Annual Tax Amount $4,192
Tax Year 2023
Lot Size 6,000 Sqft
Acres 0.14
Property Description
Upon walking into this gorgeous house, you'll adore how lightly it's been lived in. It shows like new! Direct and bright sight lines from the massive living room to the well appointed kitchen and dining area...through to the covered deck out the garden doors. No back neighbours is a welcome bonus. With 3 bedrooms up and a unique primary bedroom having 2 ensuites. One with a 4 piece bath, the other a 2 piece for easy access to the front entry and garage and also houses the laundry team. A finished basement with one of the largest family rooms at close to 500 sqft for games, a gym area and leisure. The 4th bedroom and a great "canning kitchen" that is useable for hobbies or perhaps a workshop. Many additional features of this property are: all the added storage throughout. extra closet space, a generous size kitchen pantry and over-size garage. Outside is a shed for the mower and yard tools. Built on an ICF basement, this house was built with quality in mind.
Location
Province AB
County Vermilion River, County Of
Zoning R
Direction W
Rooms
Other Rooms 1
Basement Finished, Full
Interior
Interior Features High Ceilings, Jetted Tub, Kitchen Island, Open Floorplan, Storage, Walk-In Closet(s)
Heating Forced Air, Natural Gas
Cooling None
Flooring Carpet, Laminate, Linoleum
Appliance Dishwasher, Dryer, Microwave Hood Fan, Refrigerator, Stove(s), Washer
Laundry In Bathroom
Exterior
Garage Double Garage Attached
Garage Spaces 2.0
Garage Description Double Garage Attached
Fence None
Community Features Park, Playground, Sidewalks, Street Lights, Walking/Bike Paths
Roof Type Asphalt Shingle
Porch Deck
Lot Frontage 50.0
Total Parking Spaces 2
Building
Lot Description Back Yard, Fruit Trees/Shrub(s), Front Yard, Lawn, Garden, Interior Lot, No Neighbours Behind, Landscaped, Level, Street Lighting, Rectangular Lot
Foundation ICF Block
Architectural Style Bungalow
Level or Stories One
Structure Type Wood Frame
Others
Restrictions None Known
Tax ID 56939926
Ownership Private
Read Less Info
Want to know what your home might be worth? Contact us for a FREE valuation!

Our team is ready to help you sell your home for the highest possible price ASAP
GET MORE INFORMATION

Agent | License ID: LDKATOCAN

