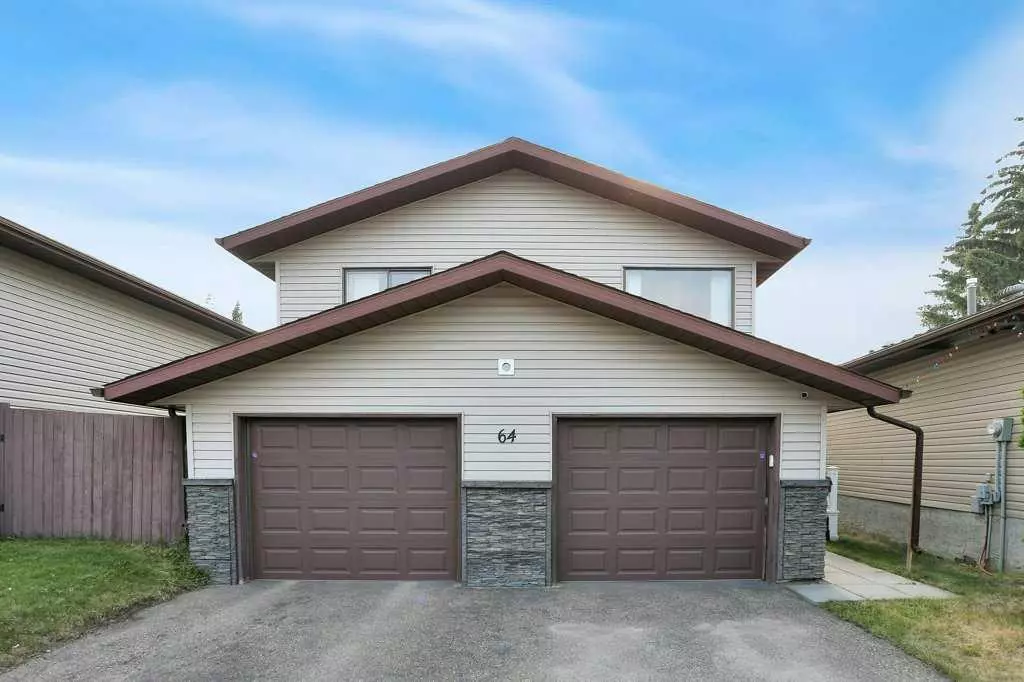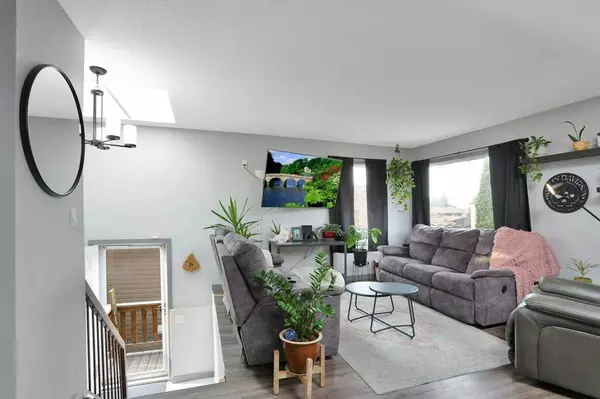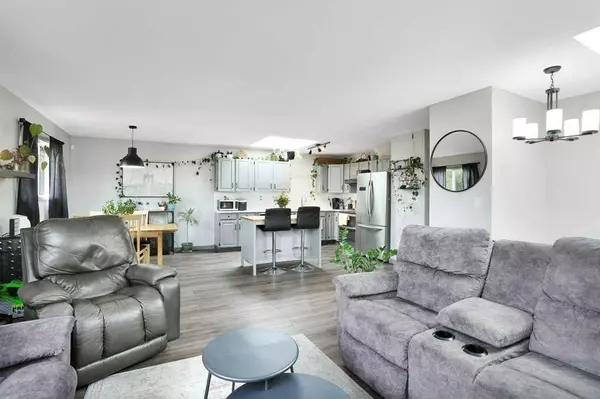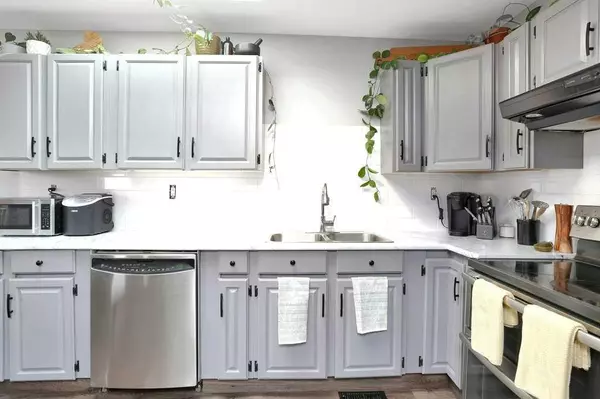$334,000
$340,000
1.8%For more information regarding the value of a property, please contact us for a free consultation.
4 Beds
2 Baths
1,679 SqFt
SOLD DATE : 08/28/2024
Key Details
Sold Price $334,000
Property Type Single Family Home
Sub Type Detached
Listing Status Sold
Purchase Type For Sale
Square Footage 1,679 sqft
Price per Sqft $198
Subdivision Glendale Park Estates
MLS® Listing ID A2151697
Sold Date 08/28/24
Style Bi-Level
Bedrooms 4
Full Baths 2
Originating Board Central Alberta
Year Built 1980
Annual Tax Amount $2,431
Tax Year 2024
Lot Size 4,600 Sqft
Acres 0.11
Property Description
Welcome to this charming bi-level home, perfectly situated in a vibrant neighborhood. This inviting residence offers three spacious bedrooms upstairs and an additional bedroom downstairs, making it ideal for families of all sizes.
Step inside to discover an open-concept layout featuring beautiful newer vinyl plank flooring and fresh paint throughout. The updated bathroom adds a touch of modern elegance, while skylights flood the space with natural light, creating a warm and welcoming atmosphere.
Downstairs, a large recreation room awaits your creativity. Whether you envision a playroom, games room, or cozy TV lounge, the possibilities are endless. The walk-out basement leads to a generously sized yard, ready for your personal touch and landscaping ideas.
Practical updates include a new furnace and hot water tank installed approximately four years ago, ensuring comfort and efficiency. The massive heated garage provides ample space for a workshop, man cave, and secure parking.
Conveniently located within walking distance to the local skate park, YMCA, schools, and close to shopping and other amenities, this home offers both comfort and convenience. Don’t miss the opportunity to make this delightful property your new home!
Location
Province AB
County Red Deer
Zoning R1
Direction E
Rooms
Basement Full, Partially Finished
Interior
Interior Features Kitchen Island, Open Floorplan, Skylight(s)
Heating Forced Air
Cooling None
Flooring Ceramic Tile, Vinyl Plank
Appliance Dishwasher, Electric Stove, Refrigerator, Washer/Dryer
Laundry In Basement
Exterior
Garage Concrete Driveway, Double Garage Attached
Garage Spaces 2.0
Garage Description Concrete Driveway, Double Garage Attached
Fence Fenced
Community Features Park, Playground, Schools Nearby, Shopping Nearby
Roof Type Asphalt Shingle
Porch None
Total Parking Spaces 2
Building
Lot Description Back Yard, No Neighbours Behind
Foundation Poured Concrete
Architectural Style Bi-Level
Level or Stories Bi-Level
Structure Type Vinyl Siding,Wood Siding
Others
Restrictions None Known
Tax ID 91554042
Ownership Private
Read Less Info
Want to know what your home might be worth? Contact us for a FREE valuation!

Our team is ready to help you sell your home for the highest possible price ASAP
GET MORE INFORMATION

Agent | License ID: LDKATOCAN






