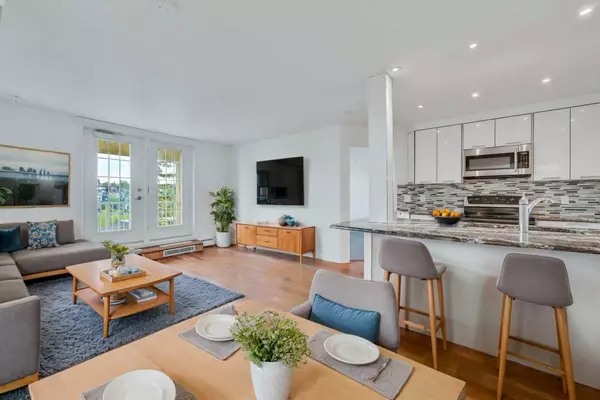$400,000
$409,900
2.4%For more information regarding the value of a property, please contact us for a free consultation.
2 Beds
2 Baths
851 SqFt
SOLD DATE : 08/28/2024
Key Details
Sold Price $400,000
Property Type Condo
Sub Type Apartment
Listing Status Sold
Purchase Type For Sale
Square Footage 851 sqft
Price per Sqft $470
Subdivision South Calgary
MLS® Listing ID A2140901
Sold Date 08/28/24
Style Low-Rise(1-4)
Bedrooms 2
Full Baths 2
Condo Fees $644/mo
Originating Board Calgary
Year Built 1998
Annual Tax Amount $1,786
Tax Year 2024
Property Description
Living the dream in Marda Loop! Just a block from 33 Ave SW, you're right in the middle of over 150 shops, restaurants, and unique stores. This isn’t just a condo; it’s your gateway to vibrant Calgary living. Step inside and be wowed. Two spacious bedrooms, two full bathrooms with sleek updated vanities, and engineered hardwood floors. The Bow Valley Kitchen is a chef’s dream: granite countertops, stainless steel appliances, and an island with an eating bar. Under-cabinet lighting sets the perfect mood, and the original pantry has been replaced with stylish new cabinets for added elegance. Imagine this: morning espresso or evening wine on your spacious balcony with stunning downtown views. You’ve got three rare storage lockers and an underground parking spot. Space? Not a problem. This condo is all about you. New cabinets, soft-close pull-out drawers, pot lights adding that modern touch, and a designer Casablanca fan keeping things cool. You’re in a vibrant, evolving community. The City of Calgary’s Main Streets program is transforming 33 Ave SW into a pedestrian-friendly haven. Need to host? The private party room is just a booking away.
This condo isn’t just a place to live; it’s a lifestyle. Embrace urban energy, enjoy local amenities, and come home to your stylish sanctuary. Call for your private tour today before it's gone!
Location
Province AB
County Calgary
Area Cal Zone Cc
Zoning M-C2 d189
Direction S
Rooms
Other Rooms 1
Basement None
Interior
Interior Features French Door, No Animal Home, No Smoking Home, Open Floorplan, Pantry, Stone Counters, Storage
Heating Baseboard, Natural Gas
Cooling None
Flooring Carpet, Ceramic Tile, Hardwood
Appliance Dishwasher, Dryer, Electric Range, Microwave Hood Fan, Refrigerator, Washer
Laundry In Unit
Exterior
Garage Heated Garage, Parkade, Underground
Garage Spaces 1.0
Garage Description Heated Garage, Parkade, Underground
Community Features Schools Nearby, Shopping Nearby, Sidewalks, Street Lights
Amenities Available Elevator(s), Party Room, Storage
Roof Type Asphalt Shingle
Porch Balcony(s)
Exposure N
Total Parking Spaces 1
Building
Story 4
Foundation Poured Concrete
Architectural Style Low-Rise(1-4)
Level or Stories Single Level Unit
Structure Type Brick,Stucco
Others
HOA Fee Include Common Area Maintenance,Insurance,Parking,Professional Management,Reserve Fund Contributions,Trash
Restrictions Pet Restrictions or Board approval Required,Pets Allowed
Ownership Private
Pets Description Restrictions, Yes
Read Less Info
Want to know what your home might be worth? Contact us for a FREE valuation!

Our team is ready to help you sell your home for the highest possible price ASAP
GET MORE INFORMATION

Agent | License ID: LDKATOCAN






