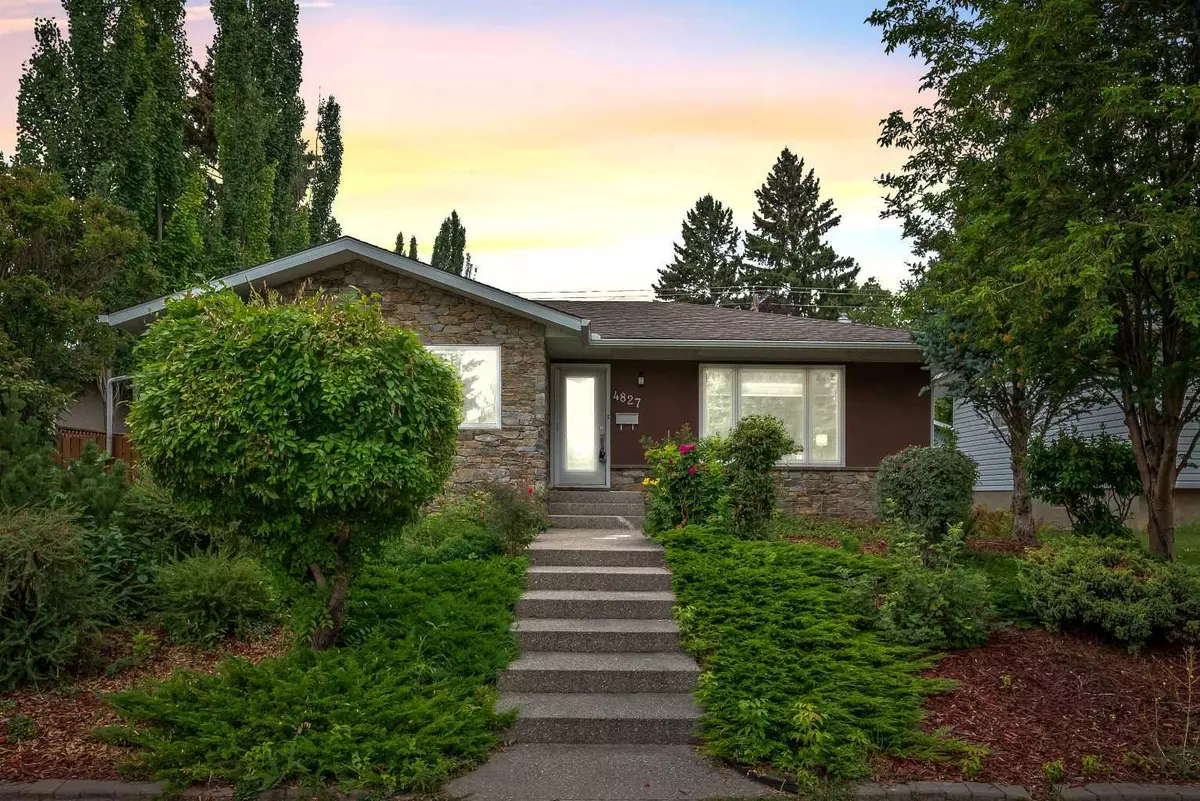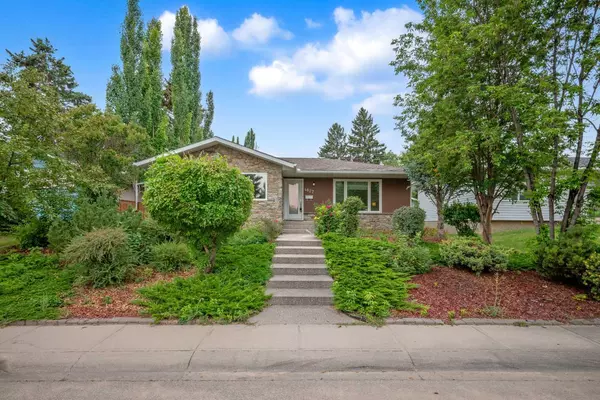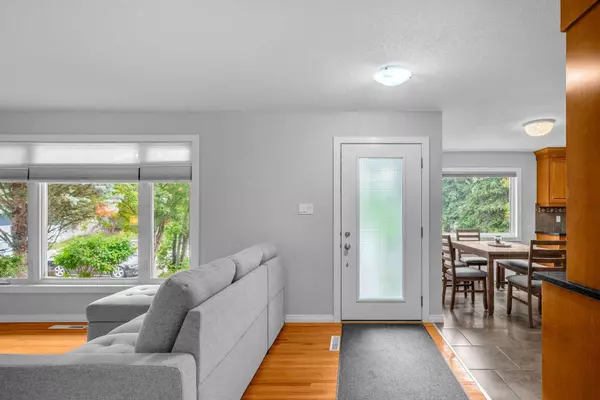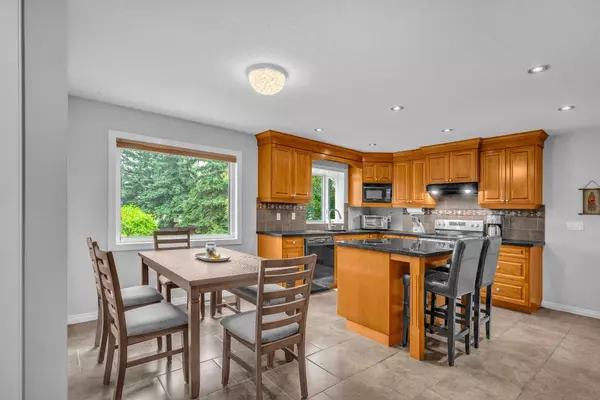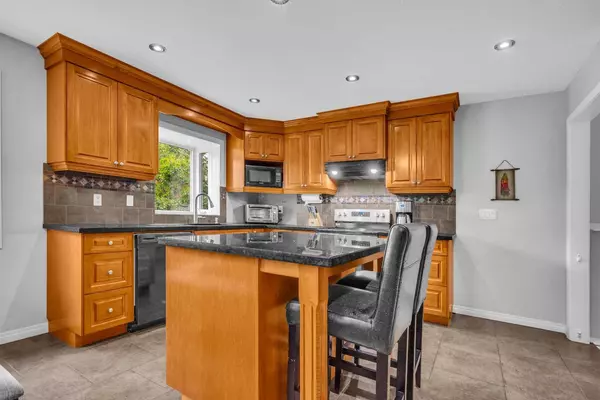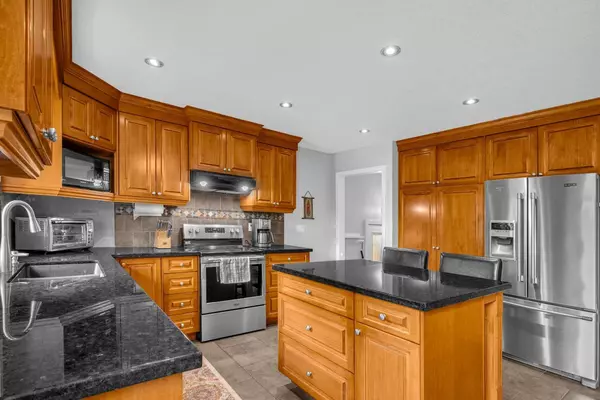$795,000
$799,800
0.6%For more information regarding the value of a property, please contact us for a free consultation.
3 Beds
2 Baths
1,122 SqFt
SOLD DATE : 08/28/2024
Key Details
Sold Price $795,000
Property Type Single Family Home
Sub Type Detached
Listing Status Sold
Purchase Type For Sale
Square Footage 1,122 sqft
Price per Sqft $708
Subdivision Varsity
MLS® Listing ID A2157991
Sold Date 08/28/24
Style Bungalow
Bedrooms 3
Full Baths 2
Originating Board Calgary
Year Built 1965
Annual Tax Amount $4,922
Tax Year 2024
Lot Size 6,049 Sqft
Acres 0.14
Property Description
Spectacular bungalow in a highly desirable community on a perfectly situated lot. | OVERSIZED FINISHED DOUBLE DETACHED GARAGE | MASSIVE DREAM BACKYARD with 2 PATIOS | CHEFS KITCHEN with tonnes of cabinets + counter space | UNIQUE + SPACIOUS LAYOUT | MOVE-IN-READY| Finally...after shopping for months and seeing the same thing over and over again a property offering that feeling we all desire...Home. This upgraded 3 Bedroom + Den, 2 Full Bath Bungalow Totals over 1900 sq.ft. of development space. Great curb appeal that welcomes you and your guests with an aggregate walkway to your front door. Entering you’ll see quality craftsmanship with the renovated chef’s dream kitchen. Equipped with maple cabinets, granite counter tops, functional island, eating area that seats six comfortably. The open concept main level is ideal for entertaining or growing family. The third bedroom on the this level was used as an office that could revert back with a closet. Lower level has a spacious family room with built-ins, bedroom with fireplace, full bathroom, laundry, storage room. The private backyard is amazing with patio/firepit areas with cobblestone/natural stone/raised garden beds. Oversized garage will continue to impress with its new floor, ruffed-in gas line/wiring. Your dog will appreciate being on a quiet street two blocks from Varsity Ravine Park. Conveniently located within a 5 minute commute to any/all amenities, schools, public transit, U of C, Markey Mall, Dalhousie Station the list goes on. Don't let this one pass you by...Call your realtor and book and appointment today!
Location
Province AB
County Calgary
Area Cal Zone Nw
Zoning R-C1
Direction E
Rooms
Other Rooms 1
Basement Finished, Full
Interior
Interior Features See Remarks
Heating Forced Air, Natural Gas
Cooling None
Flooring Carpet, Laminate, Tile
Fireplaces Number 1
Fireplaces Type Electric, Recreation Room
Appliance Dishwasher, Electric Stove, Garage Control(s), Microwave, Range Hood, Refrigerator, Washer/Dryer, Window Coverings
Laundry In Basement
Exterior
Garage Double Garage Detached, Insulated
Garage Spaces 2.0
Garage Description Double Garage Detached, Insulated
Fence Fenced
Community Features Park, Playground, Schools Nearby, Shopping Nearby, Walking/Bike Paths
Roof Type Asphalt Shingle
Porch Patio
Lot Frontage 54.99
Total Parking Spaces 2
Building
Lot Description Back Lane, Back Yard, Front Yard, Lawn, Landscaped
Foundation Poured Concrete
Architectural Style Bungalow
Level or Stories One
Structure Type Stone,Stucco,Wood Frame
Others
Restrictions None Known
Tax ID 91051224
Ownership Private
Read Less Info
Want to know what your home might be worth? Contact us for a FREE valuation!

Our team is ready to help you sell your home for the highest possible price ASAP
GET MORE INFORMATION

Agent | License ID: LDKATOCAN

