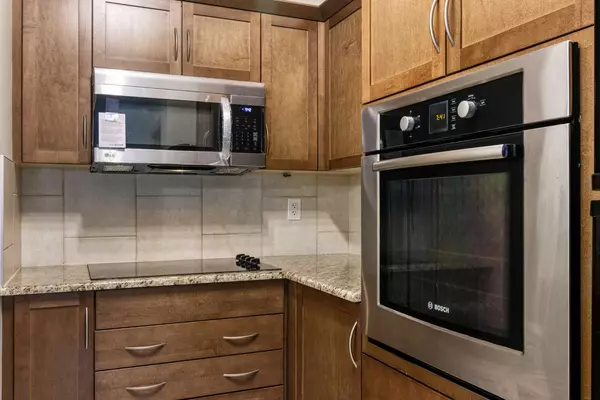$343,500
$349,900
1.8%For more information regarding the value of a property, please contact us for a free consultation.
2 Beds
2 Baths
772 SqFt
SOLD DATE : 08/28/2024
Key Details
Sold Price $343,500
Property Type Condo
Sub Type Apartment
Listing Status Sold
Purchase Type For Sale
Square Footage 772 sqft
Price per Sqft $444
Subdivision Royal Oak
MLS® Listing ID A2156355
Sold Date 08/28/24
Style Apartment
Bedrooms 2
Full Baths 2
Condo Fees $469/mo
Originating Board Calgary
Year Built 2011
Annual Tax Amount $1,585
Tax Year 2024
Property Description
Welcome to this 2 Beds & 2 Baths Apartment in the Red Haus buildings in Royal Oak. | Recent upgrades: New bathroom lighting fixture in the en-suite, New curtain in the Primary bedroom, New Zebra blind for the second bedroom, New Over-the-range Microwave, Newly painted. There is a 9-foot ceiling height and an open concept throughout this unit. The Kitchen offers Granite countertops w/ raised eating bar, SS appliances including Bosch Dishwasher and Built-in Oven, and lots of cabinets. It is adjacent to the South-facing Living and Dining Room w/ Bay windows that introduce tons of natural light and lead to your private Balcony with gas hookup, you'll find a perfect mountain view there! The Primary Bedroom offers a generous sized walk-through closet and a 4 pc Ensuite. Another Bedroom offers a His & Her closet, and a spacious 4 pc Bath with in-suite Laundry to complete this unit. This unit is closer to the elevator which avoids a long walk and it has a Titled Underground parking space and a Titled storage locker. On site access to the Clubhouse which includes a Conference Room/Lounge/Entertainment Facility that has a kitchen, games room with pool tables and darts, a well equipped fitness center, and a large sun deck for relaxing and entertaining friends. The courtyard is beautifully landscaped with green space throughout and lot of sitting areas. Excellent location that is near to everything! Steps to Royal Oak Shopping Center, you’ll find Walmart, Sobeys, LondonDrug and over 15 fast foods / restaurants. All major banks, health & dental clinics, pharmacies, dry cleaners, gas station are all in the shopping complex. Steps from bus stop just outside condo complex to Tuscany C-train station. 5 minutes drive to the world's largest Shane Homes YMCA and Stoney Trail.
Location
Province AB
County Calgary
Area Cal Zone Nw
Zoning M-C2 d185
Direction S
Rooms
Other Rooms 1
Interior
Interior Features Granite Counters, High Ceilings, Open Floorplan
Heating Baseboard, Natural Gas
Cooling None
Flooring Carpet, Tile
Appliance Built-In Oven, Dryer, Electric Cooktop, Microwave Hood Fan, Refrigerator, Washer, Window Coverings
Laundry In Bathroom
Exterior
Garage Titled, Underground
Garage Description Titled, Underground
Community Features Park, Playground, Shopping Nearby
Amenities Available Bicycle Storage, Clubhouse, Community Gardens, Elevator(s), Fitness Center, Park, Party Room, Picnic Area, Playground, Recreation Facilities, Recreation Room, Secured Parking, Snow Removal, Storage, Trash, Visitor Parking
Porch Balcony(s)
Exposure S
Total Parking Spaces 1
Building
Story 4
Architectural Style Apartment
Level or Stories Single Level Unit
Structure Type Brick,Vinyl Siding,Wood Frame
Others
HOA Fee Include Caretaker,Common Area Maintenance,Heat,Insurance,Maintenance Grounds,Professional Management,Reserve Fund Contributions,Residential Manager,Security,Snow Removal,Trash,Water
Restrictions Pet Restrictions or Board approval Required
Tax ID 91304174
Ownership Private
Pets Description Restrictions
Read Less Info
Want to know what your home might be worth? Contact us for a FREE valuation!

Our team is ready to help you sell your home for the highest possible price ASAP
GET MORE INFORMATION

Agent | License ID: LDKATOCAN






