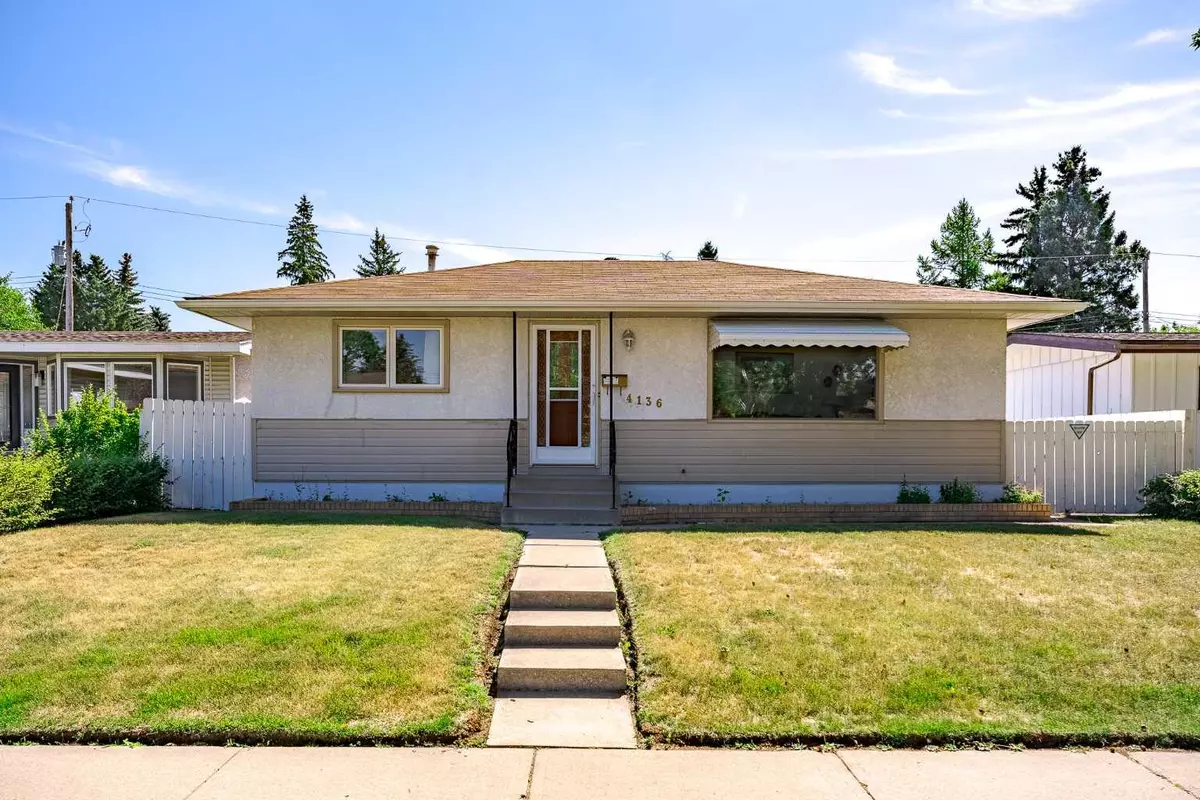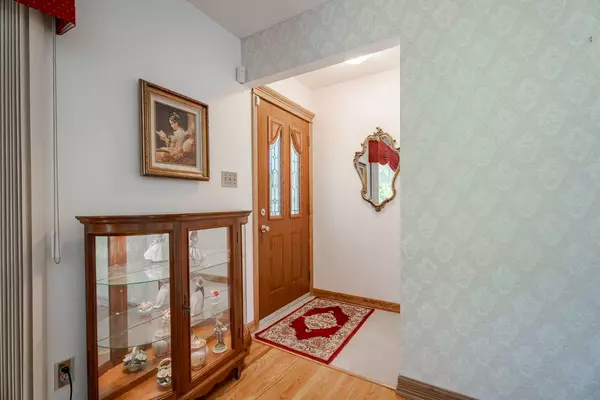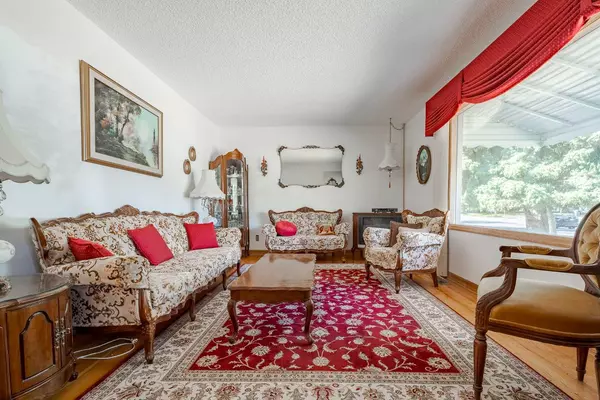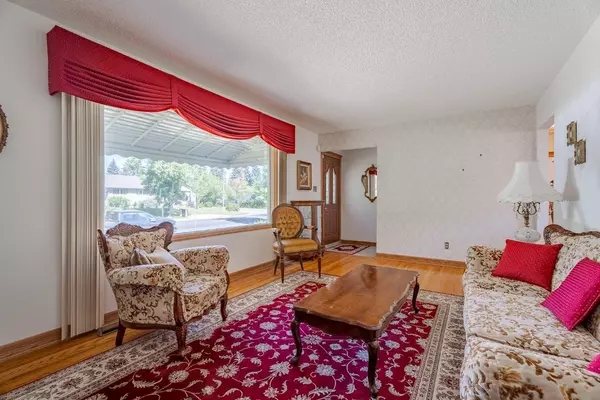$605,000
$599,900
0.9%For more information regarding the value of a property, please contact us for a free consultation.
3 Beds
2 Baths
873 SqFt
SOLD DATE : 08/28/2024
Key Details
Sold Price $605,000
Property Type Single Family Home
Sub Type Detached
Listing Status Sold
Purchase Type For Sale
Square Footage 873 sqft
Price per Sqft $693
Subdivision Brentwood
MLS® Listing ID A2160020
Sold Date 08/28/24
Style Bungalow
Bedrooms 3
Full Baths 2
Originating Board Calgary
Year Built 1962
Annual Tax Amount $3,593
Tax Year 2024
Lot Size 5,102 Sqft
Acres 0.12
Property Description
Welcome to 4136 Brisebois Drive NW - this quaint home provides the utmost convenience with walking distance to the U of C, Brentwood LRT, Nose Hill Park, and only minutes away from shopping amenities including Brentwood Village, Northland Shops, University City and University District - no wonder Brentwood is rated one of the best communities in Calgary! Outstanding schools (K-12), fields, playgrounds and parks across the neighborhood for you to enjoy. This bungalow provides the perfect investment opportunity or as your very first home (and it's all about LOCATION). With an illegal suited in the basement, it provides flexibility to live up and rent down. About 870 sq ft above grade, this home provides 2 well-acquainted bedrooms and 1 full bathroom upstairs, gleaming hardwood floor in living room, hallway & both bedrooms, new tile flooring in kitchen, solid oak cabinet door, granite countertop & the walk in pantry. Totally renovated illegal suite in the basement provides a cozy family room, large quartz countertop with breakfast bar , extra bedroom, 1-3 pce bathroom & a large storage area . Upgraded in the last 5 years including siding, shingle, both exterior doors & windows . Concrete stone pavers in the side yard provide lower maintenance and the double detached garage protects your vehicles across all our seasons.
Location
Province AB
County Calgary
Area Cal Zone Nw
Zoning R-C1
Direction W
Rooms
Basement Finished, Full
Interior
Interior Features Granite Counters, Quartz Counters, Wet Bar
Heating Forced Air, Natural Gas
Cooling None
Flooring Carpet, Ceramic Tile, Hardwood, Linoleum
Appliance Dishwasher, Electric Stove, Freezer, Garage Control(s), Microwave Hood Fan, Range Hood, Refrigerator, Washer/Dryer, Window Coverings
Laundry In Basement
Exterior
Garage Double Garage Detached
Garage Spaces 2.0
Garage Description Double Garage Detached
Fence Fenced
Community Features Park, Playground, Schools Nearby, Shopping Nearby
Roof Type Asphalt
Porch Patio
Lot Frontage 50.99
Total Parking Spaces 2
Building
Lot Description Back Yard
Foundation Poured Concrete
Architectural Style Bungalow
Level or Stories One
Structure Type Stucco,Vinyl Siding
Others
Restrictions None Known
Tax ID 91348540
Ownership Probate
Read Less Info
Want to know what your home might be worth? Contact us for a FREE valuation!

Our team is ready to help you sell your home for the highest possible price ASAP
GET MORE INFORMATION

Agent | License ID: LDKATOCAN






