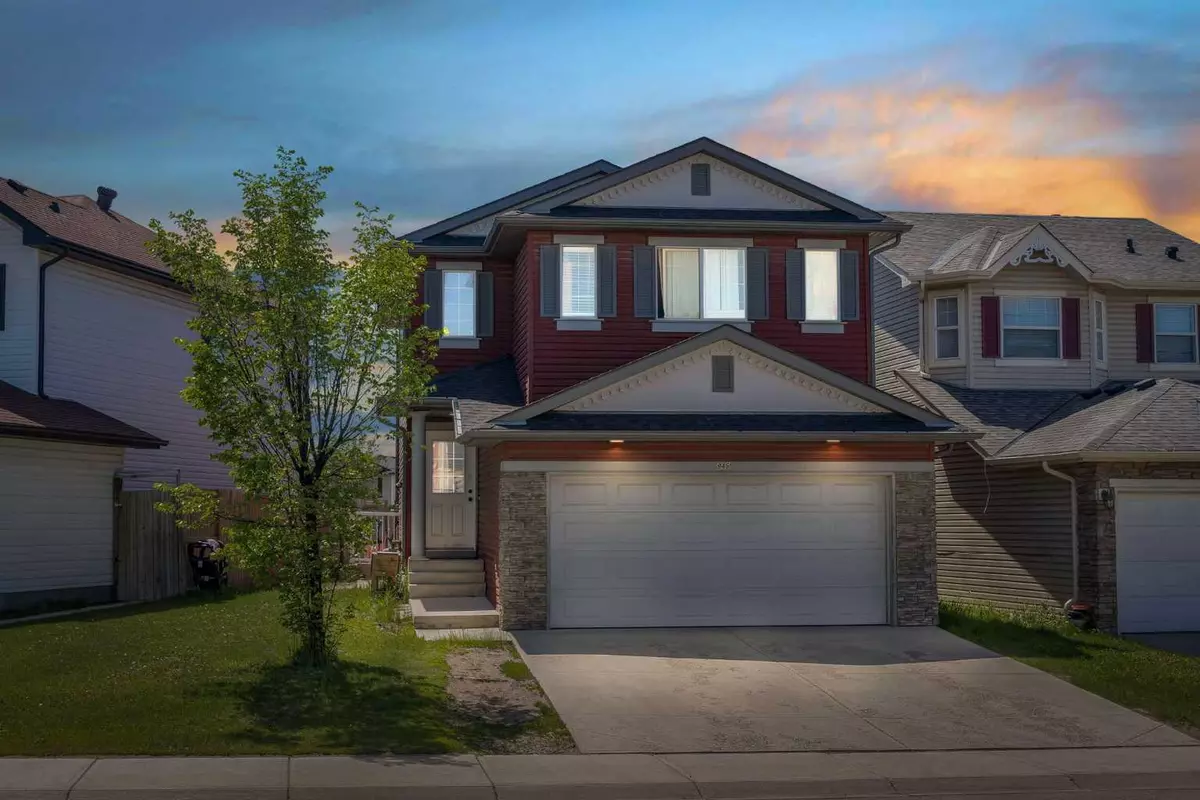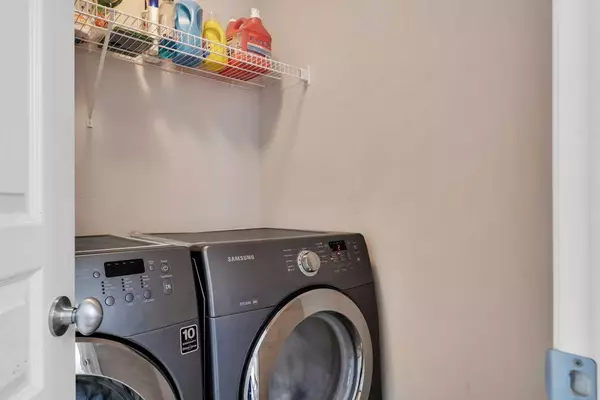$680,000
$750,000
9.3%For more information regarding the value of a property, please contact us for a free consultation.
7 Beds
4 Baths
1,785 SqFt
SOLD DATE : 08/28/2024
Key Details
Sold Price $680,000
Property Type Single Family Home
Sub Type Detached
Listing Status Sold
Purchase Type For Sale
Square Footage 1,785 sqft
Price per Sqft $380
Subdivision Saddle Ridge
MLS® Listing ID A2139177
Sold Date 08/28/24
Style 2 Storey
Bedrooms 7
Full Baths 3
Half Baths 1
Originating Board Calgary
Year Built 2007
Annual Tax Amount $3,522
Tax Year 2023
Lot Size 3,993 Sqft
Acres 0.09
Property Description
****LOCATION! LOCATION! LOCATION!****Few steps from School and walking distance to all amenities we bring you this fully finished house offering a Bedroom on the main floor , accompanied by a convenient 2PC bathroom and laundry. Ascending to the upper level, you will find 4 generously sized bedrooms, providing ample space for the entire family. The primary bedroom is a luxurious retreat, featuring a 4-piece ensuite bathroom and a spacious walk-in closet. The remaining bedrooms share access to another full bathroom, ensuring comfort and convenience for all occupants. Descending to the basement, you will discover a Basement suite (illegal) offering 2 bedrooms, a fully equipped kitchen, a comfortable living area, a full bathroom, and a separate laundry facility, providing privacy and autonomy for its occupants.This neat and clean house shows pride of ownership and must be seen to be appreciated.
Location
Province AB
County Calgary
Area Cal Zone Ne
Zoning R-1N
Direction N
Rooms
Other Rooms 1
Basement Separate/Exterior Entry, Finished, Full, Suite
Interior
Interior Features Pantry, Separate Entrance
Heating Forced Air
Cooling None
Flooring Vinyl
Appliance Dishwasher, Dryer, Electric Stove, Garage Control(s), Microwave Hood Fan, Range Hood, Refrigerator, Stove(s), Washer
Laundry In Basement, Main Level
Exterior
Garage Double Garage Attached
Garage Spaces 2.0
Garage Description Double Garage Attached
Fence Fenced
Community Features Park, Playground, Schools Nearby, Street Lights
Roof Type Asphalt Shingle
Porch None
Total Parking Spaces 4
Building
Lot Description Back Lane, Private
Foundation Poured Concrete
Architectural Style 2 Storey
Level or Stories Two
Structure Type Vinyl Siding
Others
Restrictions None Known
Tax ID 91662920
Ownership Private
Read Less Info
Want to know what your home might be worth? Contact us for a FREE valuation!

Our team is ready to help you sell your home for the highest possible price ASAP
GET MORE INFORMATION

Agent | License ID: LDKATOCAN






