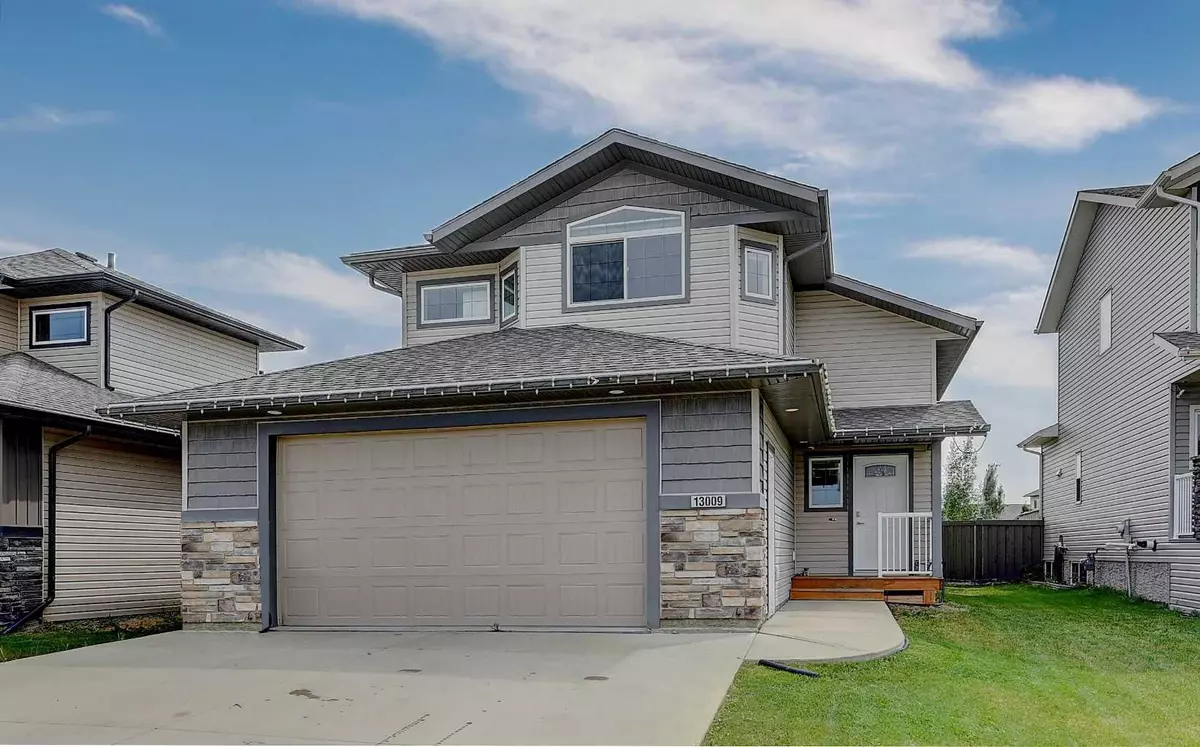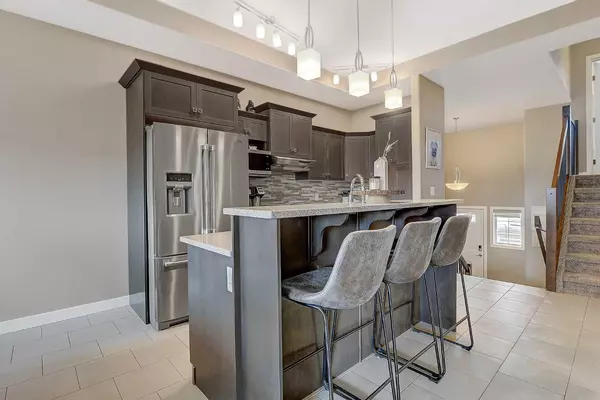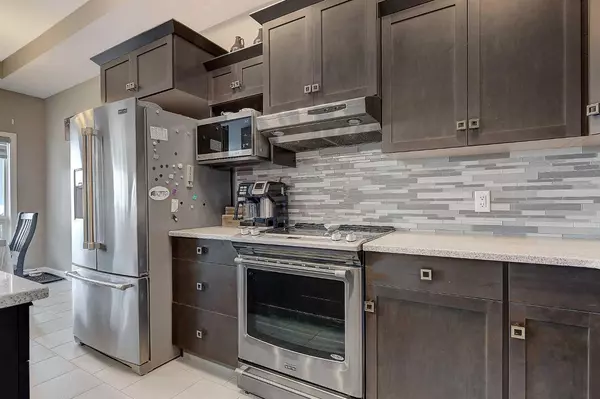$458,000
$469,000
2.3%For more information regarding the value of a property, please contact us for a free consultation.
4 Beds
3 Baths
1,320 SqFt
SOLD DATE : 08/28/2024
Key Details
Sold Price $458,000
Property Type Single Family Home
Sub Type Detached
Listing Status Sold
Purchase Type For Sale
Square Footage 1,320 sqft
Price per Sqft $346
Subdivision Royal Oaks
MLS® Listing ID A2152848
Sold Date 08/28/24
Style Modified Bi-Level
Bedrooms 4
Full Baths 3
Originating Board Grande Prairie
Year Built 2015
Annual Tax Amount $5,429
Tax Year 2024
Lot Size 5,775 Sqft
Acres 0.13
Property Description
WOW!!!! What an absolutely Immaculate, fully developed modified bi-level in Royal Oaks. Enter into a large entry and follow the wide stairs up to a gorgeous kitchen. The kitchen features granite countertops, tile back splash, an island, an eating bar, and a pantry, along with stainless steel appliances.. It is open to the good sized dining room which opens onto a large covered deck in the back yard and a second deck at ground level. The living room overlooks the back yard and has a wonderful gas fireplace for those cold nights or enjoy the air conditioning on those hot days and nights. Also on the main floor are 2 bedrooms and 1 full bathroom. Upstairs is a good sized master bedroom complete with ensuite and walk in closet. The basement features a 3rd bathroom and 4th bedroom, as well as a lovely family room and laundry area with storage. Enjoy the hot water on demand. The garage fits a long box truck, is finished and heated, has a sink and 3 man doors. The driveway is long for extra parking and there is no sidewalk out front you have to worry about shovelling in the winter. Check this gorgeous home out today. It shows like new!!!!
Location
Province AB
County Grande Prairie
Zoning RG
Direction W
Rooms
Other Rooms 1
Basement Finished, Full
Interior
Interior Features Breakfast Bar, Granite Counters, High Ceilings, Kitchen Island, Pantry, Tankless Hot Water, Vaulted Ceiling(s)
Heating Forced Air, Natural Gas
Cooling Central Air
Flooring Carpet, Tile, Vinyl Plank
Fireplaces Number 1
Fireplaces Type Gas, Living Room
Appliance Dishwasher, Dryer, Electric Stove, Refrigerator, Washer, Window Coverings
Laundry In Basement
Exterior
Garage Double Garage Attached
Garage Spaces 2.0
Garage Description Double Garage Attached
Fence Fenced
Community Features Playground, Schools Nearby, Shopping Nearby
Roof Type Asphalt Shingle
Porch Deck
Lot Frontage 44.0
Exposure W
Total Parking Spaces 4
Building
Lot Description Back Yard, Rectangular Lot
Foundation Poured Concrete
Architectural Style Modified Bi-Level
Level or Stories Three Or More
Structure Type Stone,Vinyl Siding
Others
Restrictions None Known
Tax ID 91981633
Ownership Other
Read Less Info
Want to know what your home might be worth? Contact us for a FREE valuation!

Our team is ready to help you sell your home for the highest possible price ASAP
GET MORE INFORMATION

Agent | License ID: LDKATOCAN






