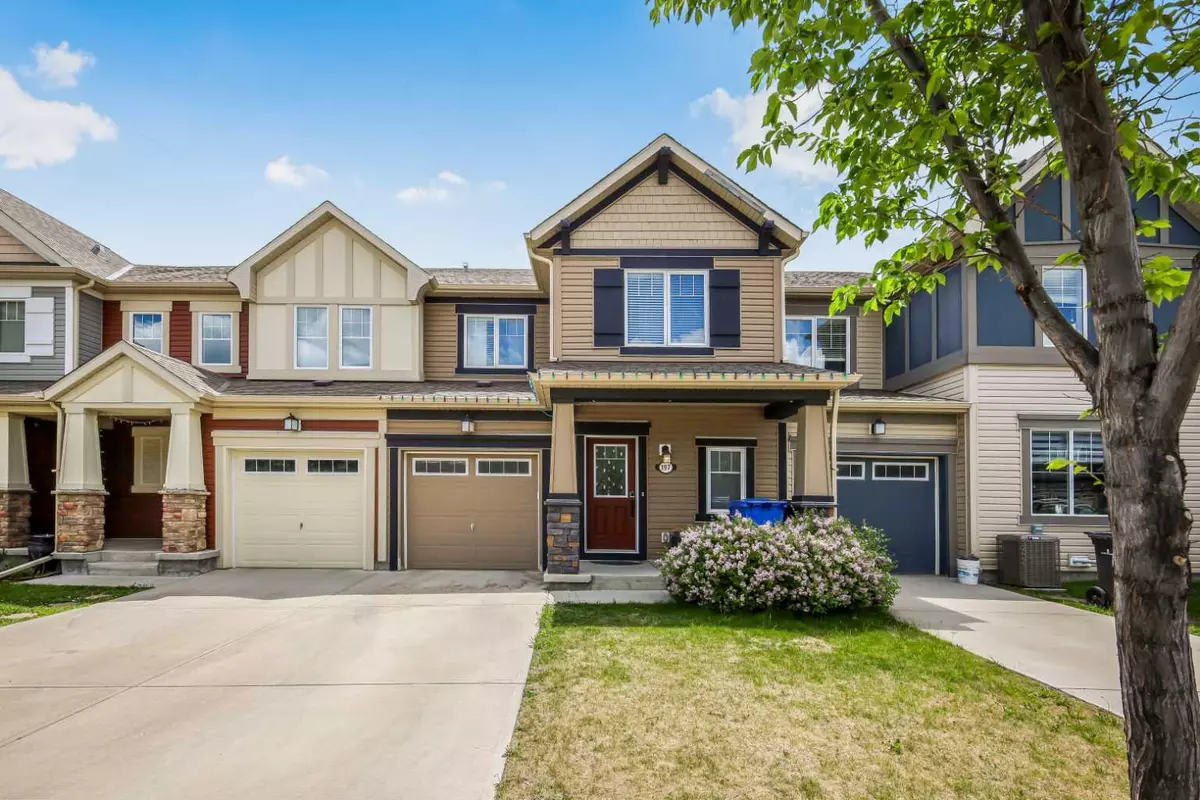$487,000
$490,000
0.6%For more information regarding the value of a property, please contact us for a free consultation.
3 Beds
3 Baths
1,505 SqFt
SOLD DATE : 08/27/2024
Key Details
Sold Price $487,000
Property Type Townhouse
Sub Type Row/Townhouse
Listing Status Sold
Purchase Type For Sale
Square Footage 1,505 sqft
Price per Sqft $323
Subdivision Westmere
MLS® Listing ID A2142197
Sold Date 08/27/24
Style 2 Storey
Bedrooms 3
Full Baths 2
Half Baths 1
Originating Board Calgary
Year Built 2015
Annual Tax Amount $2,238
Tax Year 2024
Lot Size 204 Sqft
Property Description
This one stands out among the other ones by having three bedrooms and two bathrooms with no condo fees. It is located in Lakepointe in Chestermere, and it offers an attached single-car garage, a covered front porch and an open-concept design. Upgrades include a gourmet kitchen with stainless steel appliances, quartz countertops a large center island and a hardwood floor. The upper floor has a master bedroom with a walk-in closet and a full ensuite bathroom. Two more bedrooms are available on this level along with another full bathroom and laundry room. A partially finished basement that includes recreational space. A basement with two enormous windows makes future construction easy. It’s obvious what you should do. It is an excellent location with lots of parking nearby and within walking distance to the lake and shopping mall alike. This beautiful house must be seen! Hurry up! CALL FOR YOUR APPOINTMENT TODAY!
Location
Province AB
County Chestermere
Zoning R-2
Direction NE
Rooms
Other Rooms 1
Basement Full, Unfinished
Interior
Interior Features No Animal Home, No Smoking Home
Heating Forced Air
Cooling None
Flooring Carpet, Tile, Vinyl Plank
Appliance Dishwasher, Dryer, Electric Stove, Microwave, Refrigerator, Washer
Laundry Upper Level
Exterior
Garage Single Garage Attached
Garage Spaces 1.0
Garage Description Single Garage Attached
Fence Fenced
Community Features Park, Playground, Sidewalks, Street Lights
Roof Type Asphalt Shingle
Porch None
Lot Frontage 23.0
Total Parking Spaces 2
Building
Lot Description Rectangular Lot
Foundation Poured Concrete
Architectural Style 2 Storey
Level or Stories Two
Structure Type Vinyl Siding,Wood Frame
Others
Restrictions None Known
Tax ID 57474199
Ownership Private
Read Less Info
Want to know what your home might be worth? Contact us for a FREE valuation!

Our team is ready to help you sell your home for the highest possible price ASAP
GET MORE INFORMATION

Agent | License ID: LDKATOCAN






