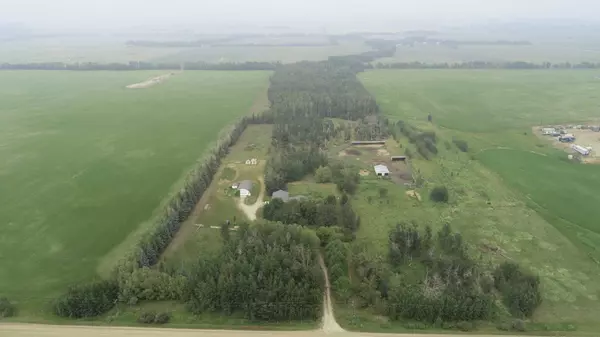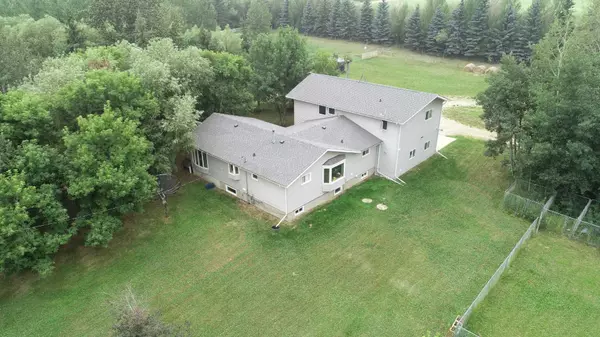$670,000
$679,900
1.5%For more information regarding the value of a property, please contact us for a free consultation.
6 Beds
3 Baths
2,947 SqFt
SOLD DATE : 08/27/2024
Key Details
Sold Price $670,000
Property Type Single Family Home
Sub Type Detached
Listing Status Sold
Purchase Type For Sale
Square Footage 2,947 sqft
Price per Sqft $227
MLS® Listing ID A2150363
Sold Date 08/27/24
Style 3 Level Split,Acreage with Residence
Bedrooms 6
Full Baths 3
Originating Board Central Alberta
Year Built 1979
Annual Tax Amount $2,306
Tax Year 2024
Lot Size 31.900 Acres
Acres 31.9
Property Description
Discover your dream property on this breathtaking 31.9-acre parcel, perfectly blending comfort with practicality. The completely renovated split-level home spans over 3,800 square feet of developed living space, featuring 7 spacious bedrooms, 4 bathrooms and a walkout basement.
The heart of the home is a bright, modern updated kitchen equipped with sleek stainless steel appliances, offering both style and functionality. The main floor also includes a convenient laundry room with a sink, making everyday tasks a breeze. The primary bedroom is a true retreat, boasting a ensuite bathroom and a walk-in closet for ample storage. Central Vac and an attached garage with a 2 piece bathroom, complete this exceptional property. Additional highlights include replacement of basement floor with advanced thermal dry matting, ensuring a subfloor that resists mold and damage. The work was completed by Basement Systems Calgary. Receipt is on file. The effective age of the home is more modern as a complete renovation and addition was completed in the 90's. This property also offers a range of outbuildings, including a storage shed, quonset, barn, cattle sheds, and dog kennels, making it ideal for animal enthusiasts. Whether you’re looking to start a small farm or simply want expansive space to enjoy, this property has it all. You won't want to miss the opportunity to make this beautiful acreage your own!
Location
Province AB
County Ponoka County
Zoning Agricultural
Direction S
Rooms
Other Rooms 1
Basement Finished, Full
Interior
Interior Features Central Vacuum, Storage, Walk-In Closet(s)
Heating Forced Air, Natural Gas
Cooling None
Flooring Carpet, Laminate, Linoleum, Parquet
Fireplaces Number 1
Fireplaces Type Wood Burning
Appliance See Remarks
Laundry Laundry Room, Sink
Exterior
Garage Double Garage Attached
Garage Spaces 2.0
Garage Description Double Garage Attached
Fence Fenced
Community Features Lake, Other
Roof Type Asphalt,Asphalt Shingle
Porch Deck
Building
Lot Description Many Trees, Private
Foundation Wood
Sewer Septic Tank
Water Well
Architectural Style 3 Level Split, Acreage with Residence
Level or Stories 3 Level Split
Structure Type Concrete,Vinyl Siding,Wood Frame
Others
Restrictions None Known
Tax ID 85436545
Ownership Private
Read Less Info
Want to know what your home might be worth? Contact us for a FREE valuation!

Our team is ready to help you sell your home for the highest possible price ASAP
GET MORE INFORMATION

Agent | License ID: LDKATOCAN






