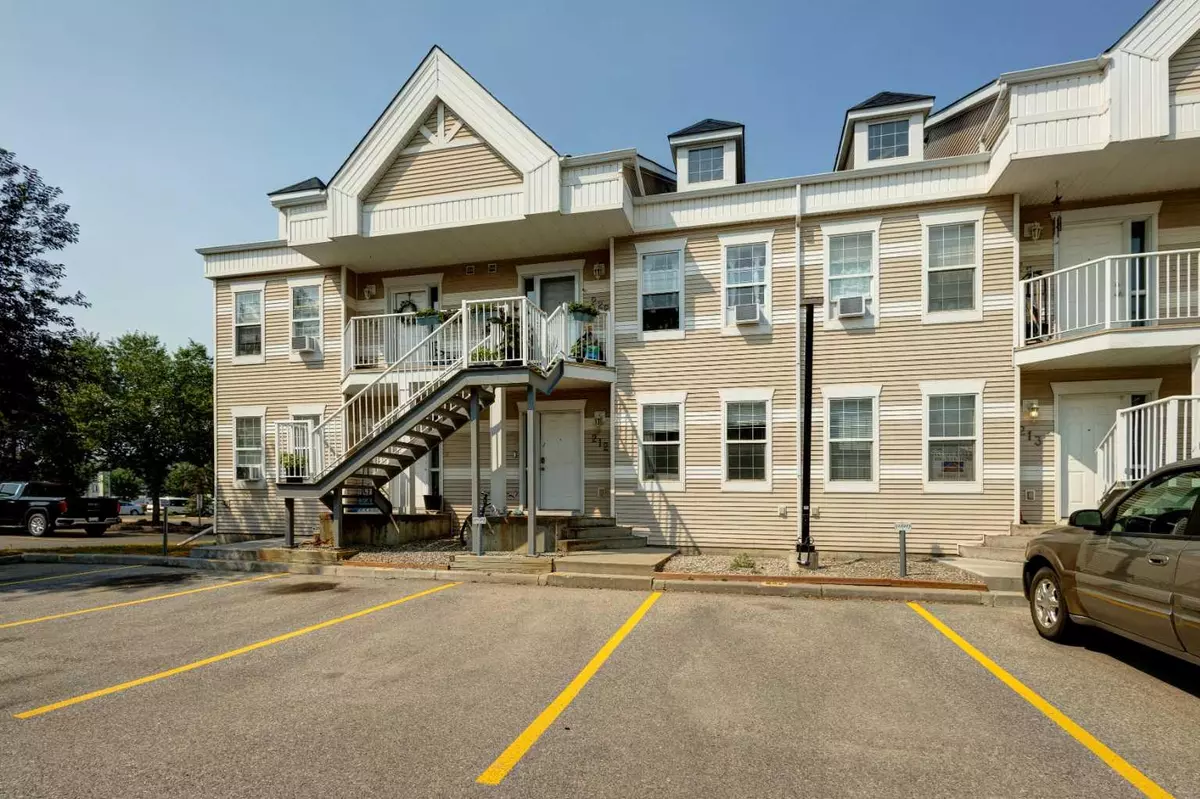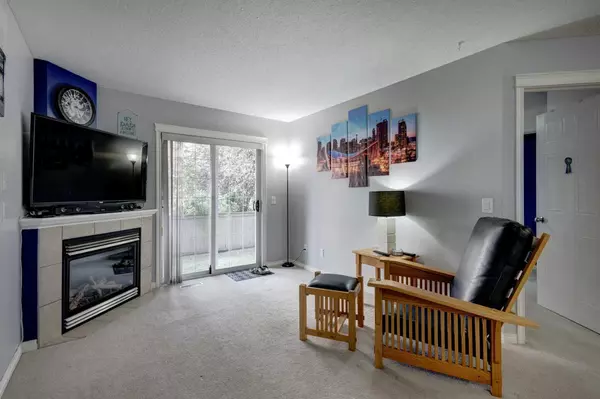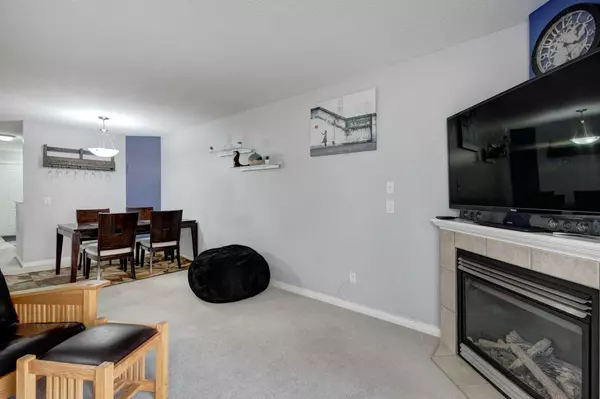$230,000
$239,900
4.1%For more information regarding the value of a property, please contact us for a free consultation.
3 Beds
2 Baths
796 SqFt
SOLD DATE : 08/27/2024
Key Details
Sold Price $230,000
Property Type Townhouse
Sub Type Row/Townhouse
Listing Status Sold
Purchase Type For Sale
Square Footage 796 sqft
Price per Sqft $288
Subdivision Strathaven
MLS® Listing ID A2152667
Sold Date 08/27/24
Style Bungalow
Bedrooms 3
Full Baths 2
Condo Fees $447
Originating Board Calgary
Year Built 2001
Annual Tax Amount $1,424
Tax Year 2024
Lot Size 801 Sqft
Acres 0.02
Property Description
Attention first time home buyers. What a great opportunity to get in to home ownership, why pay someone else's mortgage? This fully finished townhome offers a total of 3 bedrooms and 2 full bathrooms, 2 parking stalls, and a total of 1571 square feet of living space. A roomy tiled entry leads in to the spacious kitchen and dining area, that is open to the living room with gas fireplace. From here you can access the outdoor living space that does have a gas line for your BBQ pleasure. Both main floor bedrooms are a great size with ample closet space, and the primary bedroom does have a cheater door to access the 4 peice main bathroom. The lower level was professionally developed and offers a third bedroom, full 4 peice bathroom, living area and storage room. Easy access to local shopping and close to schools, recreation center, hospital and parks. Don't miss your chance to build your own equity. Call your favourite agent and book your private showing today.
Location
Province AB
County Wheatland County
Zoning R3
Direction S
Rooms
Basement Finished, Full
Interior
Interior Features See Remarks, Storage
Heating Forced Air
Cooling None
Flooring Carpet, Ceramic Tile, Linoleum
Fireplaces Number 1
Fireplaces Type Gas
Appliance Dishwasher, Dryer, Range Hood, Refrigerator, Stove(s), Washer
Laundry In Basement
Exterior
Garage Stall
Garage Description Stall
Fence Partial
Community Features Park, Playground, Schools Nearby, Shopping Nearby
Amenities Available Visitor Parking
Roof Type Asphalt Shingle
Porch Patio
Exposure S
Total Parking Spaces 2
Building
Lot Description Landscaped, Street Lighting
Foundation Poured Concrete
Architectural Style Bungalow
Level or Stories One
Structure Type Vinyl Siding,Wood Frame
Others
HOA Fee Include Common Area Maintenance,Insurance,Maintenance Grounds,Professional Management,Reserve Fund Contributions,Sewer,Snow Removal,Water
Restrictions Pet Restrictions or Board approval Required,Pets Allowed
Tax ID 92460979
Ownership Private
Pets Description Restrictions, Cats OK, Dogs OK
Read Less Info
Want to know what your home might be worth? Contact us for a FREE valuation!

Our team is ready to help you sell your home for the highest possible price ASAP
GET MORE INFORMATION

Agent | License ID: LDKATOCAN






