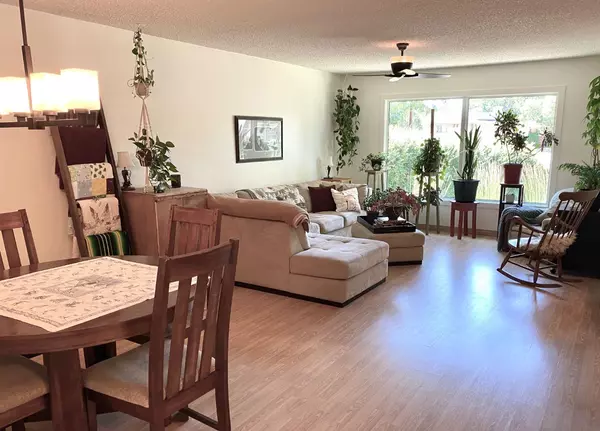$676,775
$699,900
3.3%For more information regarding the value of a property, please contact us for a free consultation.
3 Beds
2 Baths
1,568 SqFt
SOLD DATE : 08/27/2024
Key Details
Sold Price $676,775
Property Type Single Family Home
Sub Type Detached
Listing Status Sold
Purchase Type For Sale
Square Footage 1,568 sqft
Price per Sqft $431
Subdivision Ogden
MLS® Listing ID A2154011
Sold Date 08/27/24
Style 2 Storey Split
Bedrooms 3
Full Baths 1
Half Baths 1
Originating Board Calgary
Year Built 1975
Annual Tax Amount $3,346
Tax Year 2024
Lot Size 8,019 Sqft
Acres 0.18
Lot Dimensions Irregular lot with arc frontage
Property Description
Discover the perfect blend of outdoor tranquility and urban convenience with this charming 2-Storey Split home in the heart of Lynnwood. Situated 7 km from downtown, 5 km from Quarry Park, one block away from Calgary’s impressive pathway system and the Bow River, this property boasts an expansive, beautifully landscaped yard that promises serenity and relaxation. Located in a quiet cul de sac with wonderful neighbours, the home features a huge, serene yard filled with mature trees, lush greenery, and thoughtfully designed vegetable garden area. Enjoy outdoor gatherings around a cozy fire pit or relax on the large deck. The front porch is partially covered and is perfect for coffee in the mornings or storm watching in the evenings. The property has a large driveway where you can park your RV and your vehicles, is fenced for privacy and has a handy shed for extra storage. Inside, the home offers a comfortable and inviting atmosphere. The main floor includes a large front Living room, a spacious Kitchen with quartz counters that opens to a Great room with a gas log-lighter wood-burning fireplace, as well as a 2-piece Powder room. Upstairs, you'll find the Master Bedroom with a cheater door to the full Bath, a laundry chute to the basement, along with two additional good-sized Bedrooms. The finished basement provides ample space with a large Family room, a Den/Office with storage closet, and a Utility room with a workspace area and ample shelving for more storage. This well-maintained property combines the best of outdoor living with a cozy and functional interior layout. With three bedrooms and a den, this home is perfect for families seeking a peaceful outdoor oasis in Lynnwood. Most windows are brand new, triple pane and come with warranty, new roof in 2019. Experience the charm and tranquility of this Lynnwood gem!
Location
Province AB
County Calgary
Area Cal Zone Se
Zoning R-C2
Direction S
Rooms
Basement Finished, Full
Interior
Interior Features Quartz Counters, Vinyl Windows
Heating Forced Air
Cooling None
Flooring Carpet, Ceramic Tile, Laminate, Linoleum
Fireplaces Number 1
Fireplaces Type Gas Starter, Great Room, Wood Burning
Appliance Dishwasher, Electric Stove, Freezer, Refrigerator, Washer
Laundry In Basement
Exterior
Garage Parking Pad
Garage Description Parking Pad
Fence Fenced
Community Features Schools Nearby, Shopping Nearby, Sidewalks, Street Lights
Roof Type Asphalt Shingle
Porch Deck, Front Porch
Lot Frontage 35.73
Total Parking Spaces 3
Building
Lot Description Back Yard, Cul-De-Sac, Garden, Irregular Lot, Landscaped, Treed
Foundation Poured Concrete
Architectural Style 2 Storey Split
Level or Stories Two
Structure Type Wood Frame
Others
Restrictions None Known
Tax ID 91631705
Ownership Private
Read Less Info
Want to know what your home might be worth? Contact us for a FREE valuation!

Our team is ready to help you sell your home for the highest possible price ASAP
GET MORE INFORMATION

Agent | License ID: LDKATOCAN






