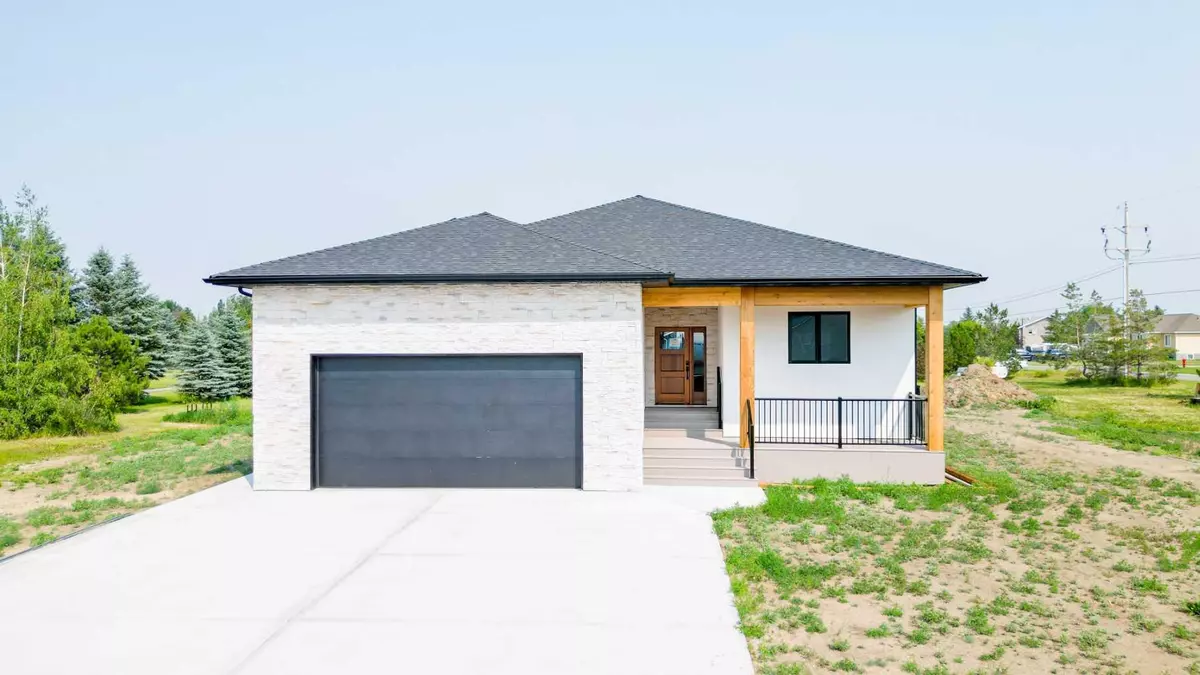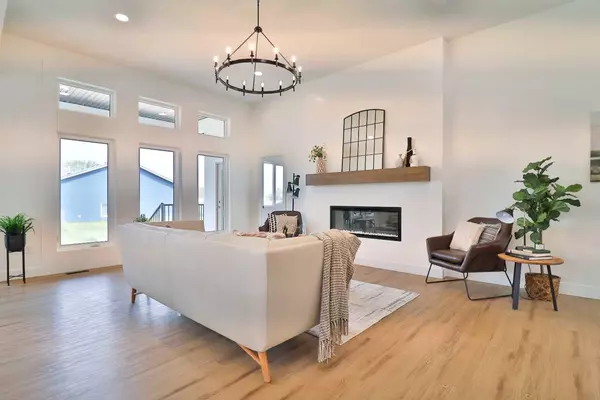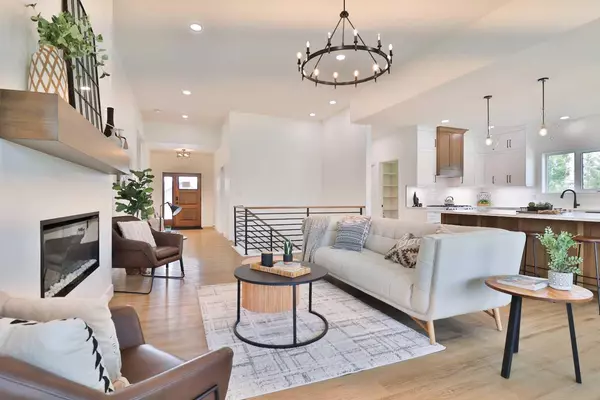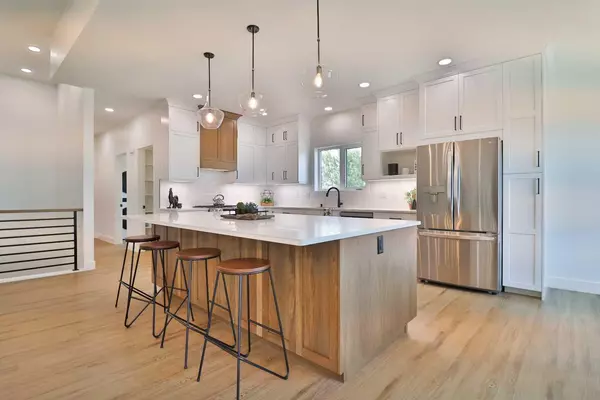$700,000
$700,000
For more information regarding the value of a property, please contact us for a free consultation.
6 Beds
3 Baths
1,897 SqFt
SOLD DATE : 08/27/2024
Key Details
Sold Price $700,000
Property Type Single Family Home
Sub Type Detached
Listing Status Sold
Purchase Type For Sale
Square Footage 1,897 sqft
Price per Sqft $369
MLS® Listing ID A2148076
Sold Date 08/27/24
Style Bungalow
Bedrooms 6
Full Baths 3
Originating Board Lethbridge and District
Year Built 2023
Annual Tax Amount $4,469
Tax Year 2024
Lot Size 8,712 Sqft
Acres 0.2
Property Description
This one of a kind new home build could be yours!! Located on a quiet street, just off the green strip and walking path in the town of Raymond, just 20 minutes from Lethbridge, this home was built from top to bottom with extreme care and only the highest end finishes! When you pull up to the home you will immediately appreciate the stone work, tastefully done stucco siding (important for Alberta weather!), the composite material used for the front porch, and the gorgeous, solid wood front door. You will further appreciate the ample off street parking space, as this home has a MASSIVE front driveway and double attached garage. Stepping inside you will find finishes like: luxury vinyl plank flooring, stainless steel appliances, quartz countertops throughout the kitchen, bathrooms, and even in the laundry room and back hall!! Further features include: a massive island, a large walk-in pantry, two doors to exit onto your back deck (one from the primary and one off the dining room), Venetian plastered fireplace in the living room, a stunning ensuite bathroom with a large soaker tub and walk-in shower, proper built-ins in the primary bedroom’s walk-in closet, a spacious main floor laundry room, built in cubbies in the back hall closet for clothes and shoes to be tucked neatly away, and so much more!! This home comes with all kitchen appliances, washer/dryer, central air conditioning, a built in speaker system, a large storage room downstairs, SIX bedrooms, three full bathrooms (two of which have double vanities), and a HUGE family room downstairs. The finishes are unmatched, the layout unbeatable, and the location a massive plus. If the hassle of building your own home seems daunting, why bother?! This home feels like a custom build already and is sure to wow you! Call your REALTOR® and book your viewing today!
Location
Province AB
County Warner No. 5, County Of
Zoning R-1
Direction W
Rooms
Other Rooms 1
Basement Finished, Full
Interior
Interior Features Built-in Features, Storage
Heating Forced Air
Cooling Central Air
Flooring Vinyl Plank
Fireplaces Number 1
Fireplaces Type Gas
Appliance Dishwasher, Dryer, Refrigerator, Stove(s), Washer
Laundry Main Level
Exterior
Garage Double Garage Attached
Garage Spaces 2.0
Garage Description Double Garage Attached
Fence None
Community Features None
Roof Type Asphalt Shingle
Porch Deck, Front Porch
Lot Frontage 65.5
Total Parking Spaces 6
Building
Lot Description Standard Shaped Lot
Foundation Poured Concrete
Architectural Style Bungalow
Level or Stories One
Structure Type Stucco
New Construction 1
Others
Restrictions None Known
Ownership Private
Read Less Info
Want to know what your home might be worth? Contact us for a FREE valuation!

Our team is ready to help you sell your home for the highest possible price ASAP
GET MORE INFORMATION

Agent | License ID: LDKATOCAN






