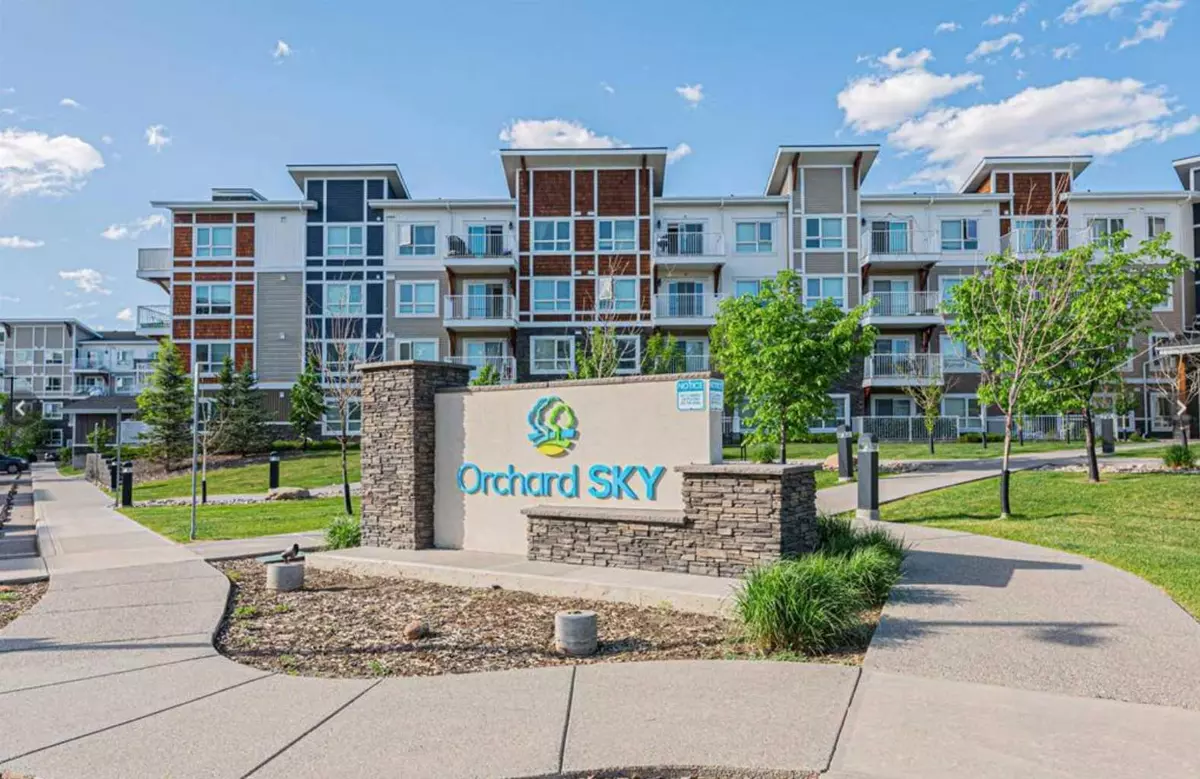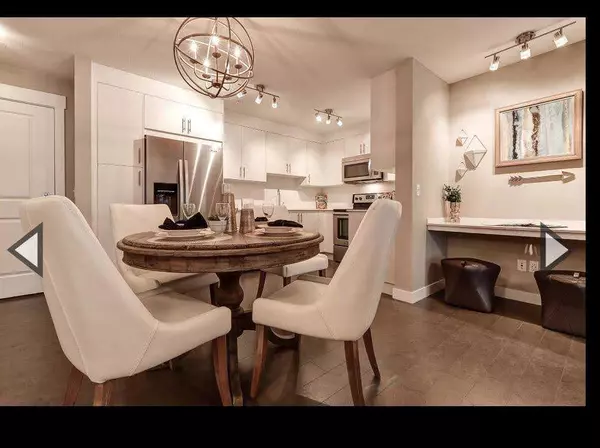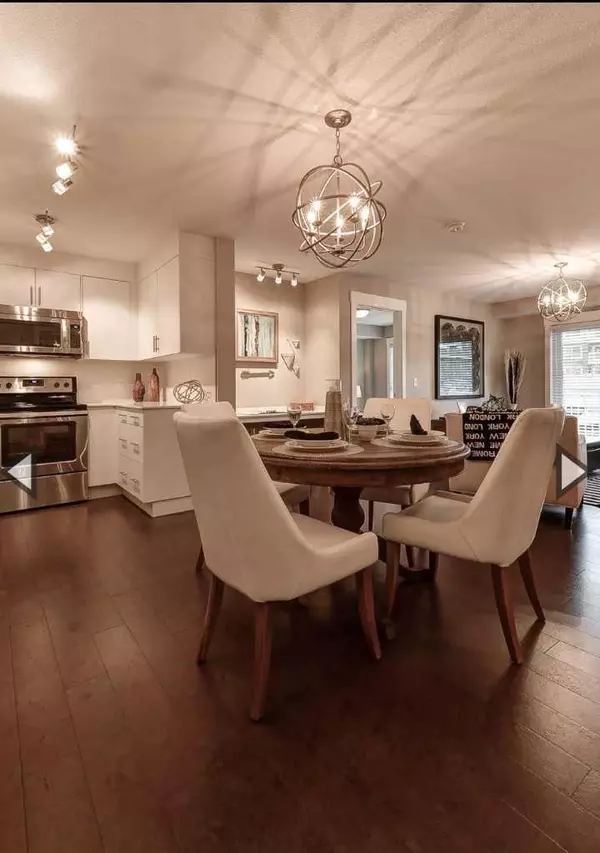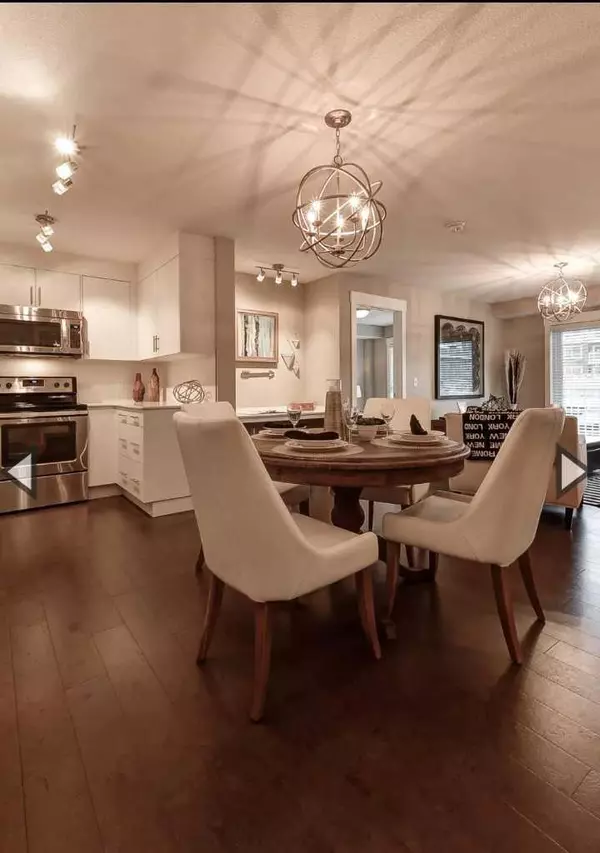$320,000
$335,000
4.5%For more information regarding the value of a property, please contact us for a free consultation.
2 Beds
2 Baths
823 SqFt
SOLD DATE : 08/27/2024
Key Details
Sold Price $320,000
Property Type Condo
Sub Type Apartment
Listing Status Sold
Purchase Type For Sale
Square Footage 823 sqft
Price per Sqft $388
Subdivision Skyview Ranch
MLS® Listing ID A2150703
Sold Date 08/27/24
Style Apartment
Bedrooms 2
Full Baths 2
Condo Fees $375/mo
HOA Fees $6/ann
HOA Y/N 1
Originating Board Calgary
Year Built 2016
Annual Tax Amount $1,595
Tax Year 2024
Property Description
Welcome to your new home in the Orchard Sky Condo Complex, located in Skyview Ranch! This stunning second-floor unit features 2 bedrooms, 2 bathrooms, and a large patio door that fills the space with natural light. Highlights include an underground titled and heated parking space, a spacious balcony, and in-suite laundry with ample storage. The open-concept kitchen boasts quartz countertops, stainless steel appliances, and upgraded cork flooring throughout. Building #2000 in Orchard Sky offers a peaceful retreat within the complex. Relax on your balcony and enjoy the lovely summer weather. This home provides easy access to shopping, schools, parks, playgrounds, and city transit. A walking and biking path is right outside your door, with Skypointe Landing nearby for all your shopping needs. The bus stop is conveniently located just steps from the complex, and major roadways like Country Hills Blvd, Deerfoot Trail, and Stoney Trail are easily accessible.Orchard Sky is a well-managed complex with plenty of visitor parking. Combining tranquility and convenience, you'll love living here! Book a showing before it's too late!
Location
Province AB
County Calgary
Area Cal Zone Ne
Zoning M-1
Direction N
Rooms
Other Rooms 1
Interior
Interior Features No Animal Home, No Smoking Home, Storage, Vinyl Windows
Heating Central
Cooling None
Flooring Cork
Appliance Dishwasher, Dryer, Microwave Hood Fan, Range, Refrigerator, Washer
Laundry In Unit
Exterior
Garage Underground
Garage Description Underground
Community Features Park, Playground, Schools Nearby, Shopping Nearby, Sidewalks, Street Lights, Walking/Bike Paths
Amenities Available Elevator(s), Snow Removal, Trash, Visitor Parking
Porch Balcony(s)
Exposure N
Total Parking Spaces 1
Building
Story 4
Architectural Style Apartment
Level or Stories Single Level Unit
Structure Type Vinyl Siding,Wood Frame
Others
HOA Fee Include Common Area Maintenance,Heat,Insurance,Professional Management,Reserve Fund Contributions,Sewer,Snow Removal,Trash,Water
Restrictions See Remarks
Tax ID 91036769
Ownership Private
Pets Description Restrictions, Yes
Read Less Info
Want to know what your home might be worth? Contact us for a FREE valuation!

Our team is ready to help you sell your home for the highest possible price ASAP
GET MORE INFORMATION

Agent | License ID: LDKATOCAN






