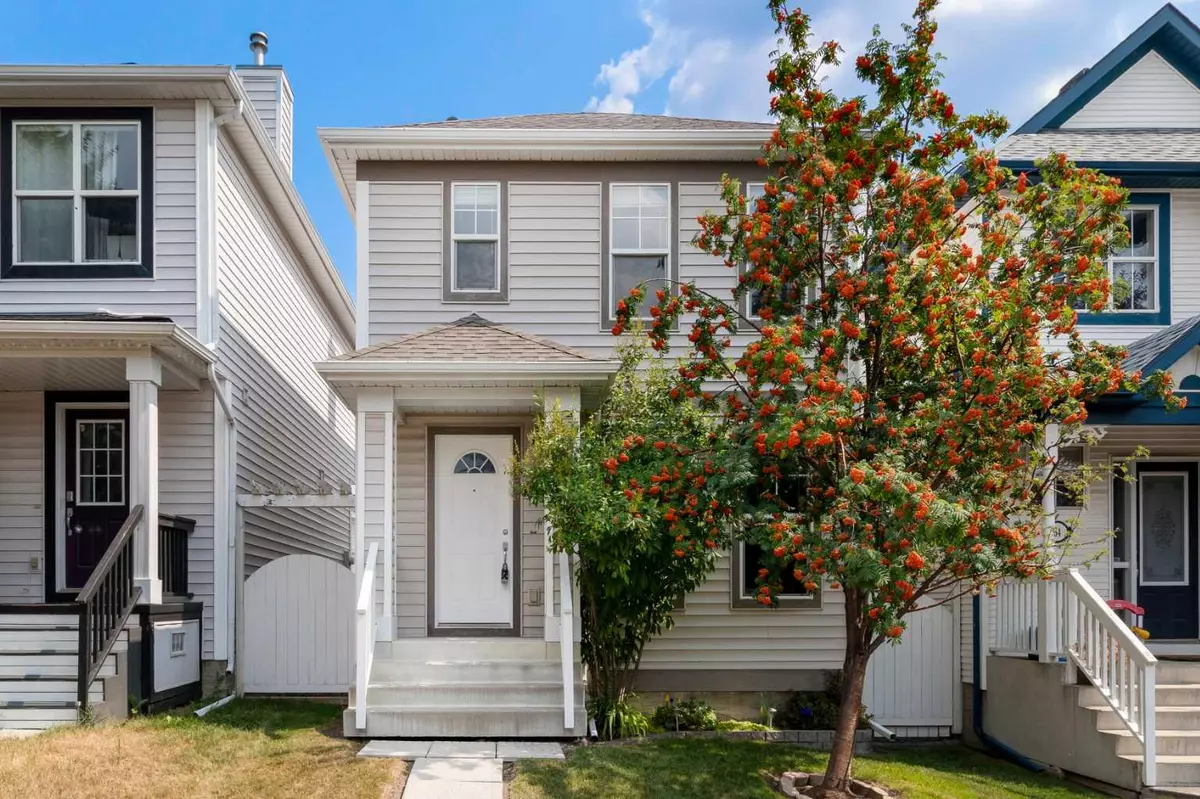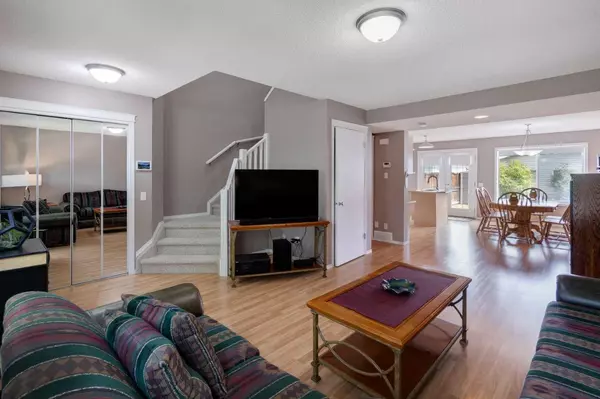$613,000
$600,000
2.2%For more information regarding the value of a property, please contact us for a free consultation.
4 Beds
3 Baths
1,331 SqFt
SOLD DATE : 08/27/2024
Key Details
Sold Price $613,000
Property Type Single Family Home
Sub Type Detached
Listing Status Sold
Purchase Type For Sale
Square Footage 1,331 sqft
Price per Sqft $460
Subdivision Tuscany
MLS® Listing ID A2157723
Sold Date 08/27/24
Style 2 Storey
Bedrooms 4
Full Baths 2
Half Baths 1
HOA Fees $23/ann
HOA Y/N 1
Originating Board Calgary
Year Built 2003
Annual Tax Amount $3,489
Tax Year 2024
Lot Size 2,787 Sqft
Acres 0.06
Property Description
This home is well maintained and very clean. On a quiet street and walking distance to the Tuscany Train Station. The floor plan is open with French doors off the kitchen leading to a recently stain deck which measures 19ft by 11'10"ft. The floors are laminate throughout the main area. The kitchen has an island with sink, pantry and stainless steel appliances. The second floor has three bedrooms and 2 full baths. The ensuite is a 4 piece and the primary bedroom has a walk in closet. The basement is fully finished with a large rumpus room and a bedroom. Good size windows downstairs. The landscaping is pristine with flower gardens and trees. Storage shed stays. And the side of house and garage are manicured with stepping stones . The garage is 20ft by 20ft insulated and drywalled. Storage shelves stay in garage. OPEN HOUSE SATURDAY, AUG 17 , 1PM-4PM
Location
Province AB
County Calgary
Area Cal Zone Nw
Zoning DC (pre 1P2007)
Direction W
Rooms
Other Rooms 1
Basement Finished, Full
Interior
Interior Features Kitchen Island, Pantry
Heating Forced Air, Natural Gas
Cooling None
Flooring Carpet, Laminate
Appliance Dishwasher, Microwave, Range Hood, Refrigerator, Stove(s), Washer/Dryer, Window Coverings
Laundry In Basement
Exterior
Garage Alley Access, Double Garage Detached, Garage Door Opener, Insulated, See Remarks
Garage Spaces 2.0
Garage Description Alley Access, Double Garage Detached, Garage Door Opener, Insulated, See Remarks
Fence Fenced
Community Features Park, Playground, Schools Nearby, Shopping Nearby
Amenities Available Clubhouse, Racquet Courts, Recreation Facilities
Roof Type Asphalt Shingle
Porch Deck
Lot Frontage 25.72
Total Parking Spaces 2
Building
Lot Description Back Lane, Back Yard, Few Trees, Front Yard, Landscaped, Zero Lot Line
Foundation Poured Concrete
Architectural Style 2 Storey
Level or Stories Two
Structure Type Vinyl Siding
Others
Restrictions Easement Registered On Title
Ownership Private
Read Less Info
Want to know what your home might be worth? Contact us for a FREE valuation!

Our team is ready to help you sell your home for the highest possible price ASAP
GET MORE INFORMATION

Agent | License ID: LDKATOCAN






