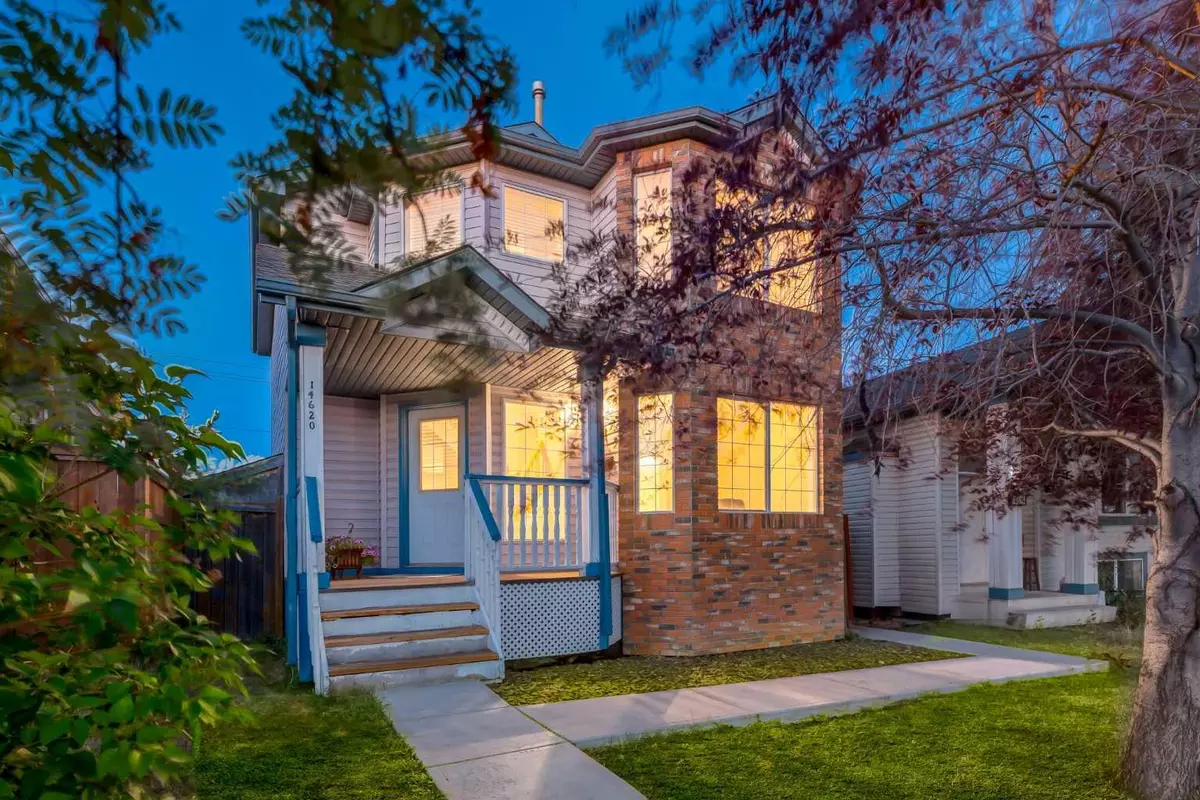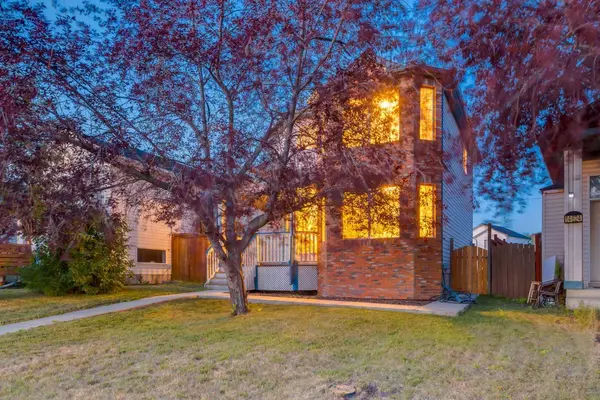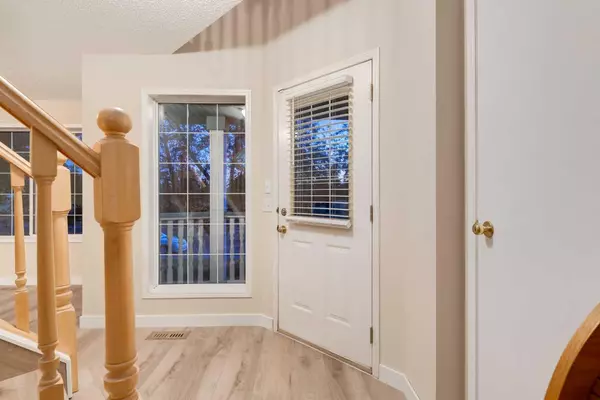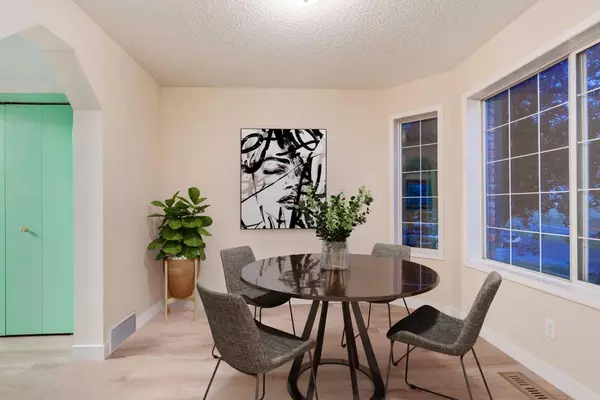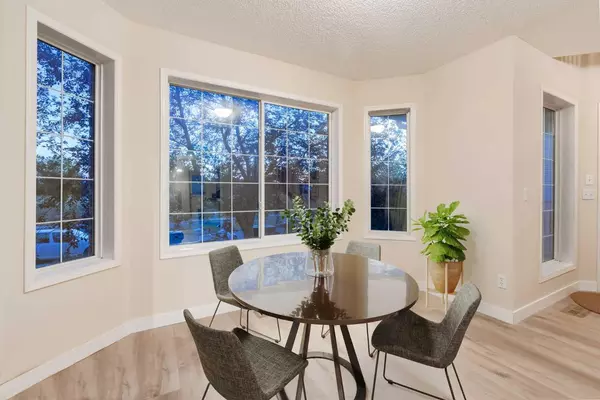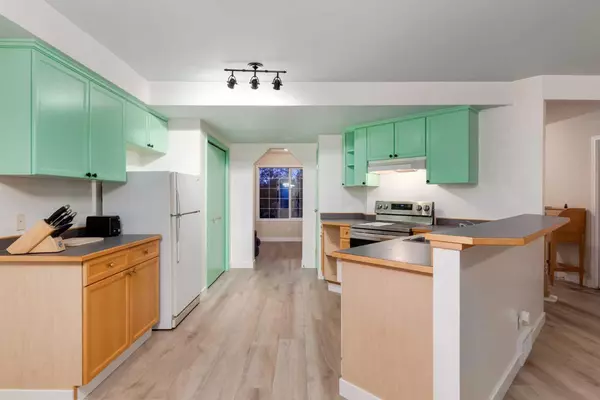$540,000
$482,500
11.9%For more information regarding the value of a property, please contact us for a free consultation.
3 Beds
3 Baths
1,457 SqFt
SOLD DATE : 08/27/2024
Key Details
Sold Price $540,000
Property Type Single Family Home
Sub Type Detached
Listing Status Sold
Purchase Type For Sale
Square Footage 1,457 sqft
Price per Sqft $370
Subdivision Mckenzie Lake
MLS® Listing ID A2154643
Sold Date 08/27/24
Style 2 Storey
Bedrooms 3
Full Baths 2
Half Baths 1
Originating Board Calgary
Year Built 1997
Annual Tax Amount $2,769
Tax Year 2024
Lot Size 4,014 Sqft
Acres 0.09
Property Description
Welcome to this beautifully updated home featuring brand-new wide plank luxury vinyl flooring and a freshly painted interior throughout. The open floorplan seamlessly integrates a formal dining area, a cozy breakfast nook, and a spacious living room with a fireplace, making it perfect for both entertaining and everyday living. The kitchen, with its freshly painted upper cabinetry and new electric range, offers ample storage with a pantry and cabinetry. Upstairs, you'll find a convenient laundry space and three well-sized bedrooms, including a primary bedroom with a large window and a four-piece ensuite bathroom. The expansive four-piece family bathroom ensures ample space for busy mornings. The large backyard, complete with a concrete parking pad, is perfect for children to play and offers the potential for a custom-built garage. The lower level provides additional space for customization, promising great return on investment. Located directly across from Mountain Park School and just moments from McKenzie Lake, the Bow River, and Bow River Pathway systems, this home offers superb access to community amenities and is less than 30 minutes from downtown Calgary.
Location
Province AB
County Calgary
Area Cal Zone Se
Zoning R-C1N
Direction SE
Rooms
Other Rooms 1
Basement Full, Unfinished
Interior
Interior Features See Remarks
Heating Forced Air
Cooling None
Flooring Vinyl Plank
Fireplaces Number 1
Fireplaces Type Electric
Appliance Dishwasher, Electric Range, Refrigerator, Washer/Dryer, Window Coverings
Laundry Upper Level
Exterior
Garage Parking Pad
Garage Description Parking Pad
Fence Partial
Community Features Other, Playground, Schools Nearby, Shopping Nearby, Sidewalks, Street Lights, Walking/Bike Paths
Roof Type Asphalt Shingle
Porch Deck
Lot Frontage 29.86
Total Parking Spaces 4
Building
Lot Description Back Lane, Back Yard, Front Yard, Lawn, Low Maintenance Landscape, Other
Foundation Poured Concrete
Architectural Style 2 Storey
Level or Stories Two
Structure Type Brick
Others
Restrictions None Known
Tax ID 91500714
Ownership Private
Read Less Info
Want to know what your home might be worth? Contact us for a FREE valuation!

Our team is ready to help you sell your home for the highest possible price ASAP
GET MORE INFORMATION

Agent | License ID: LDKATOCAN

