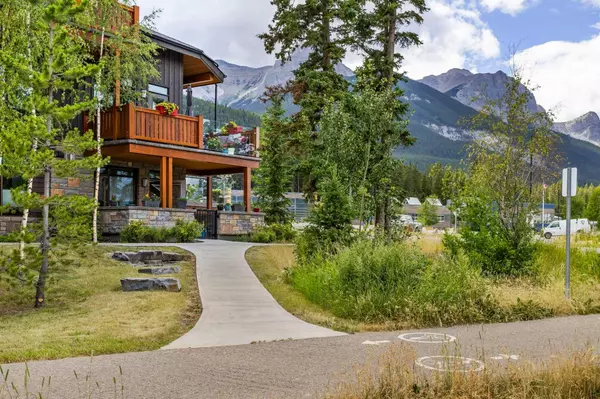$749,900
$749,900
For more information regarding the value of a property, please contact us for a free consultation.
2 Beds
2 Baths
1,065 SqFt
SOLD DATE : 08/27/2024
Key Details
Sold Price $749,900
Property Type Townhouse
Sub Type Row/Townhouse
Listing Status Sold
Purchase Type For Sale
Square Footage 1,065 sqft
Price per Sqft $704
Subdivision Three Sisters
MLS® Listing ID A2154173
Sold Date 08/27/24
Style 3 Storey
Bedrooms 2
Full Baths 2
Condo Fees $800
Originating Board Calgary
Year Built 2015
Annual Tax Amount $2,333
Tax Year 2024
Property Description
Cozy 2 Bedroom, 2 Bath Townhouse Apartment in Stewart Creek
Welcome to your perfect home! This charming 2 bedroom, 2 bath townhouse apartment is designed for comfort and convenience. Enjoy the upgraded kitchen with modern appliances and stunning quartz countertops in both the kitchen and both bathrooms. The bright living room features custom built-ins and a lovely gas fireplace, creating a cozy atmosphere for relaxation. The 2 bedrooms are situated on either side of the kitchen, providing privacy for family or guests.
This well-maintained unit includes two titled heated underground parking stalls and ample storage options: underground storage, unit storage, and private storage for bikes, gardening tools, or toys with easy access at the front door.
Ideal for couples, small families, or as a second home, this townhouse is located near Stewart Creek Golf Course, a K-12 school, hiking and bike paths, and the upcoming commercial area with a grocery store and gas station. Say goodbye to the need for trips to the busy downtown core for your amenities.
Don't miss this opportunity to own a beautiful home in a prime location!
Location
Province AB
County Bighorn No. 8, M.d. Of
Zoning Residential Multifamily
Direction W
Rooms
Other Rooms 1
Basement None
Interior
Interior Features Bookcases, Built-in Features, Central Vacuum, Closet Organizers, Kitchen Island, No Animal Home, No Smoking Home, Open Floorplan, Pantry, Quartz Counters, Separate Entrance, Storage
Heating Forced Air
Cooling None
Flooring Carpet, Ceramic Tile, Hardwood
Fireplaces Number 1
Fireplaces Type Gas, Living Room, Mantle, Stone
Appliance Dishwasher, Gas Range, Microwave, Range Hood, Refrigerator, Washer/Dryer, Window Coverings
Laundry In Unit
Exterior
Garage Parkade, Underground
Garage Description Parkade, Underground
Fence None
Community Features Golf, Park, Playground, Schools Nearby, Walking/Bike Paths
Amenities Available Elevator(s), Parking, Secured Parking
Roof Type Asphalt Shingle
Porch Front Porch
Exposure NW
Total Parking Spaces 2
Building
Lot Description Backs on to Park/Green Space, Corner Lot, Low Maintenance Landscape, Many Trees
Foundation Poured Concrete
Architectural Style 3 Storey
Level or Stories One
Structure Type Concrete,Stone,Wood Siding
Others
HOA Fee Include Common Area Maintenance,Gas,Insurance,Maintenance Grounds,Professional Management,Reserve Fund Contributions,Snow Removal,Trash,Water
Restrictions Pet Restrictions or Board approval Required
Tax ID 56495740
Ownership Private
Pets Description Restrictions
Read Less Info
Want to know what your home might be worth? Contact us for a FREE valuation!

Our team is ready to help you sell your home for the highest possible price ASAP
GET MORE INFORMATION

Agent | License ID: LDKATOCAN






