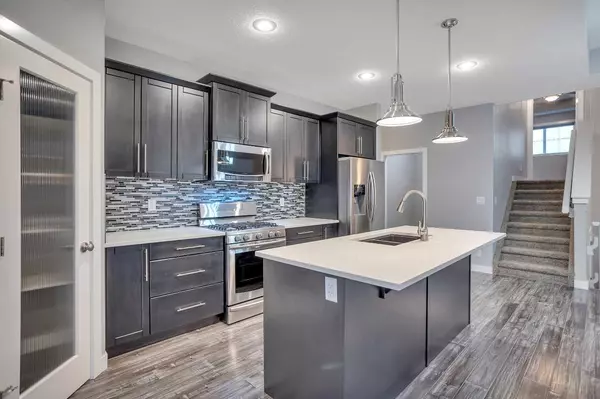$535,000
$535,000
For more information regarding the value of a property, please contact us for a free consultation.
5 Beds
3 Baths
1,426 SqFt
SOLD DATE : 08/27/2024
Key Details
Sold Price $535,000
Property Type Single Family Home
Sub Type Detached
Listing Status Sold
Purchase Type For Sale
Square Footage 1,426 sqft
Price per Sqft $375
MLS® Listing ID A2140213
Sold Date 08/27/24
Style Modified Bi-Level
Bedrooms 5
Full Baths 3
Originating Board Central Alberta
Year Built 2014
Annual Tax Amount $5,006
Tax Year 2024
Lot Size 5,104 Sqft
Acres 0.12
Property Description
Visit REALTOR® website for additional information. LEGAL SUITE! This stunning modified bi-level home in Aurora Heights, Blackfalds features a fully finished legal basement suite. Ideal for investment or to live upstairs and rent the basement for extra income, the home has separate entrances, parking, laundry rooms, kitchens, and utility rooms. The modern kitchen boasts dark maple cabinetry, a quartz island, granite sink, stainless steel Samsung
appliances, and a large pantry. The master en-suite includes a tiled shower with a rain head. The 24x24 double garage offers a 9' door, 240v plug, built-in vacuum, and gas heater rough-ins. The fully fenced, landscaped yard features a 10x13 deck. Located in a quiet, upscale area near parks and walking paths, the basement is currently rented at $1375/month plus utilities. Don’t miss this opportunity for modern living and potential returns!
Location
Province AB
County Lacombe County
Zoning R-1M
Direction W
Rooms
Other Rooms 1
Basement Separate/Exterior Entry, Full, Suite
Interior
Interior Features Breakfast Bar, Ceiling Fan(s), Central Vacuum, Closet Organizers, Laminate Counters, Open Floorplan, Pantry, Quartz Counters, Recessed Lighting, Separate Entrance, Soaking Tub, Sump Pump(s), Vaulted Ceiling(s), Walk-In Closet(s)
Heating In Floor, Forced Air
Cooling None
Flooring Carpet, Ceramic Tile, Laminate, Vinyl
Fireplaces Number 1
Fireplaces Type Gas
Appliance Dishwasher, Electric Range, Gas Range, Microwave Hood Fan, Refrigerator, See Remarks, Washer/Dryer, Window Coverings
Laundry Lower Level, Multiple Locations, Upper Level
Exterior
Garage Double Garage Attached, Front Drive, Rear Drive
Garage Spaces 2.0
Garage Description Double Garage Attached, Front Drive, Rear Drive
Fence Fenced
Community Features Park, Pool, Schools Nearby, Shopping Nearby, Sidewalks, Street Lights
Roof Type Asphalt Shingle
Porch Deck, Porch
Lot Frontage 44.0
Total Parking Spaces 6
Building
Lot Description Back Lane, Back Yard, Cul-De-Sac, Front Yard, Lawn, Landscaped, Level, Standard Shaped Lot, Street Lighting, Rectangular Lot
Foundation Poured Concrete
Architectural Style Modified Bi-Level
Level or Stories Bi-Level
Structure Type Concrete,Stone,Vinyl Siding,Wood Frame
Others
Restrictions None Known
Tax ID 83850137
Ownership Crown Rights,Private
Read Less Info
Want to know what your home might be worth? Contact us for a FREE valuation!

Our team is ready to help you sell your home for the highest possible price ASAP
GET MORE INFORMATION

Agent | License ID: LDKATOCAN






