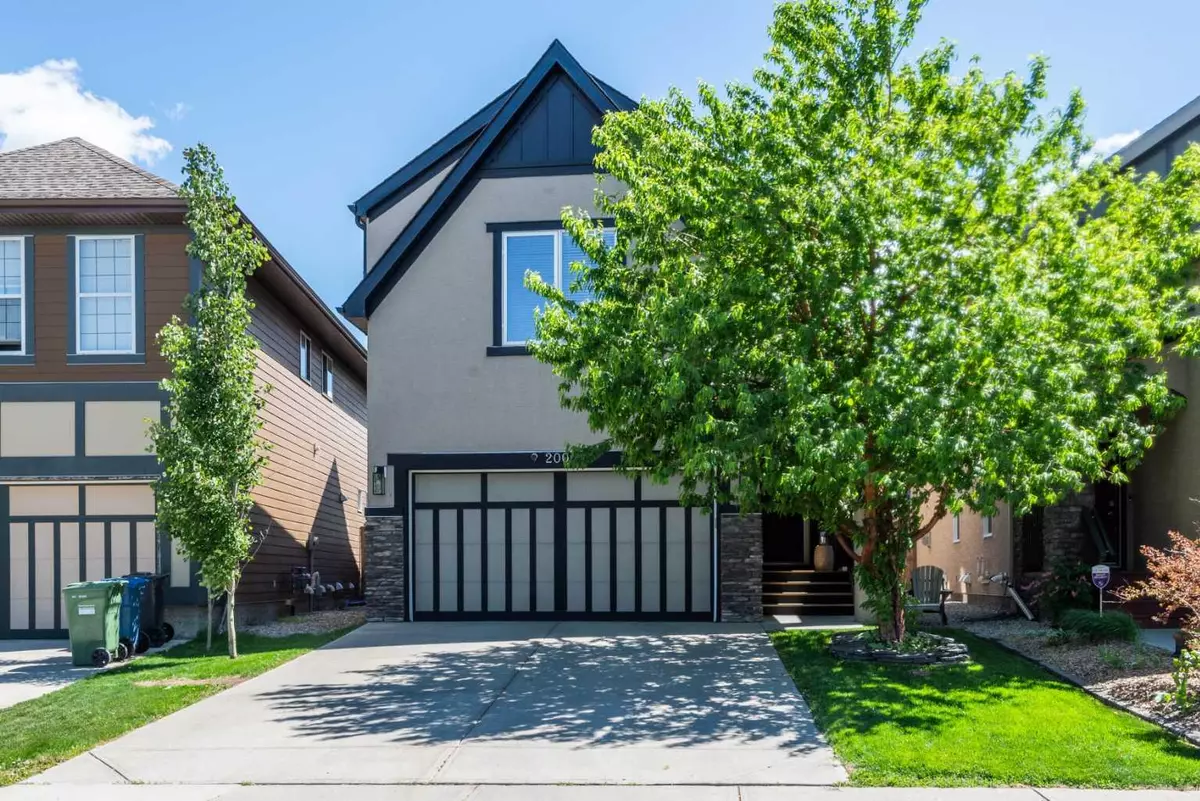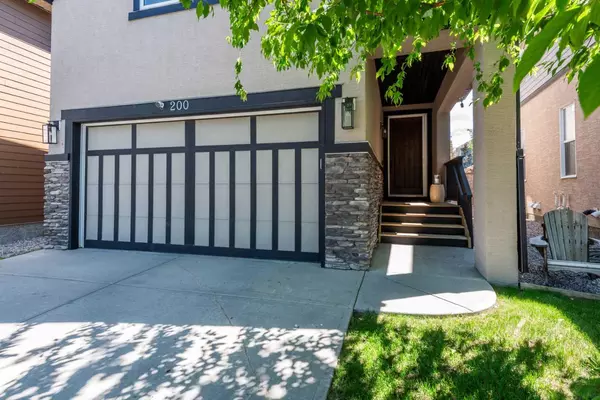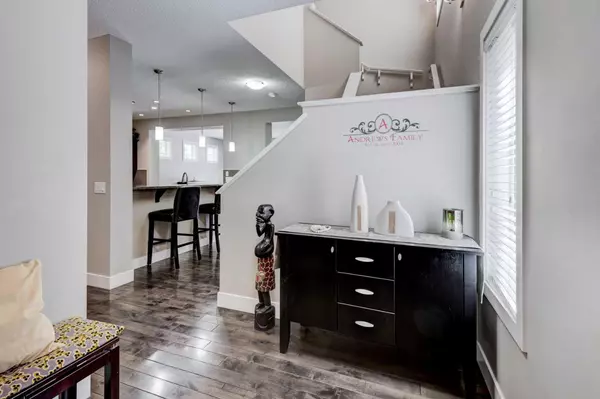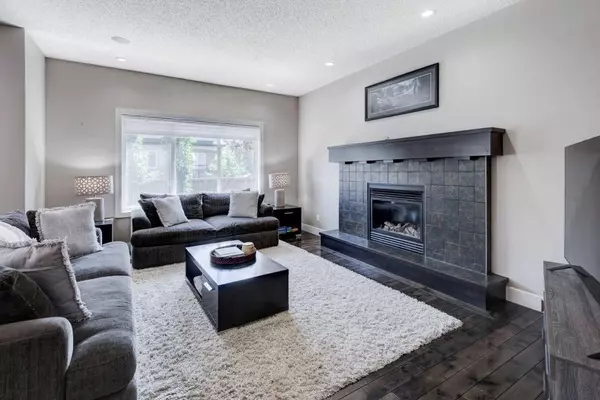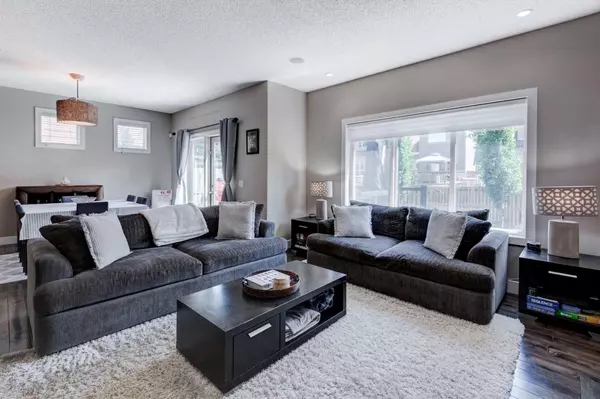$770,000
$779,000
1.2%For more information regarding the value of a property, please contact us for a free consultation.
3 Beds
3 Baths
2,348 SqFt
SOLD DATE : 08/27/2024
Key Details
Sold Price $770,000
Property Type Single Family Home
Sub Type Detached
Listing Status Sold
Purchase Type For Sale
Square Footage 2,348 sqft
Price per Sqft $327
Subdivision Mahogany
MLS® Listing ID A2144493
Sold Date 08/27/24
Style 2 Storey
Bedrooms 3
Full Baths 2
Half Baths 1
HOA Fees $45/ann
HOA Y/N 1
Originating Board Calgary
Year Built 2010
Annual Tax Amount $4,913
Tax Year 2024
Lot Size 4,843 Sqft
Acres 0.11
Property Description
HONEY STOP THE CAR!! THIS IS THE PLACE!! Wonderful Original Owner 3 bedroom + Bonus Room and 2.5 Bathroom CUSTOM ESTATE home with AC in sought after Mahogany Lake. With over 2300 sq ft and a popular floor plan, this home impresses on all levels. Main floor opens to spacious foyer, through to the customised kitchen finished with espresso cabinetry, granite countries, stainless steel appliances including new fridge and dishwasher, centre island and raised breakfast bar for entertaining and sizable pantry. A generously sized dining area also offers patio door access to a back deck, great for summer BBQs, and a very large, fenced back yard. The living room is ideal for entertaining and includes a cozy gas fireplace. A convenient 2 PC bathroom and access to the attached double garage completes this level. Ascend the stairs to the second storey that hosts both a bonus room and an upper office, a king sized primary suite with shiplap wall design, walk-in closet and a custom ensuite featuring large stand alone shower, soaker tub and dual sinks plus separate WC. The upper level also hosts two additional large bedrooms and a full bathroom and upper laundry. The lower basement level is ready for your finishing ideas. The fully fenced SOUTH facing backyard features a spacious deck area for entertaining and low maintenance mature landscaping. Did we mention the HEATED double garage! There’s so many opportunities for an active lifestyle within walking distance, including access to Calgary’s largest lake, Mahogany Lake, 2 private beaches, splash park, playground, picnic and BBQ areas, skating, walking trails, lots of recreation amenities, shops, restaurants and close to schools, South Health Campus and so much more. VERY WELL CARED-FOR HOME - bring your favourite Realtor for a tour!
Location
Province AB
County Calgary
Area Cal Zone Se
Zoning R-1N
Direction N
Rooms
Other Rooms 1
Basement Full, Unfinished
Interior
Interior Features Ceiling Fan(s), Double Vanity, High Ceilings, Kitchen Island, See Remarks, Soaking Tub, Tray Ceiling(s), Walk-In Closet(s)
Heating Forced Air
Cooling Central Air
Flooring Carpet, Ceramic Tile, Hardwood
Fireplaces Number 1
Fireplaces Type Gas
Appliance Dishwasher, Garage Control(s), Gas Stove, Microwave Hood Fan, Refrigerator, Washer/Dryer, Water Softener, Window Coverings
Laundry Multiple Locations, See Remarks
Exterior
Garage Double Garage Attached
Garage Spaces 2.0
Garage Description Double Garage Attached
Fence Fenced
Community Features Lake, Park, Playground, Schools Nearby, Shopping Nearby
Amenities Available Beach Access
Roof Type Asphalt Shingle
Porch Deck
Lot Frontage 30.87
Total Parking Spaces 4
Building
Lot Description Back Yard
Foundation Poured Concrete
Architectural Style 2 Storey
Level or Stories Two
Structure Type Stucco,Wood Frame
Others
Restrictions None Known
Tax ID 91333958
Ownership Private
Read Less Info
Want to know what your home might be worth? Contact us for a FREE valuation!

Our team is ready to help you sell your home for the highest possible price ASAP
GET MORE INFORMATION

Agent | License ID: LDKATOCAN

