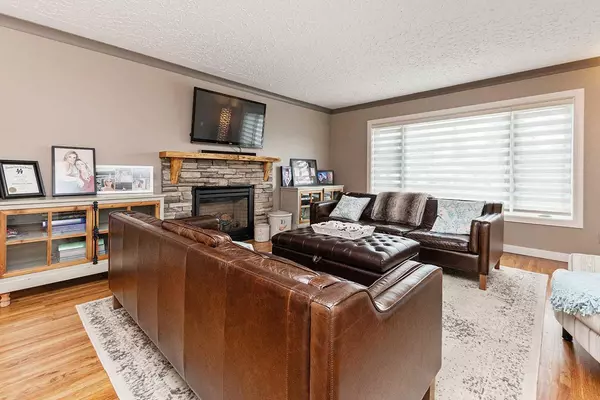$498,000
$499,900
0.4%For more information regarding the value of a property, please contact us for a free consultation.
5 Beds
3 Baths
1,507 SqFt
SOLD DATE : 08/26/2024
Key Details
Sold Price $498,000
Property Type Single Family Home
Sub Type Detached
Listing Status Sold
Purchase Type For Sale
Square Footage 1,507 sqft
Price per Sqft $330
Subdivision Grandview
MLS® Listing ID A2133689
Sold Date 08/26/24
Style Bungalow
Bedrooms 5
Full Baths 2
Half Baths 1
Originating Board Central Alberta
Year Built 1957
Annual Tax Amount $3,828
Tax Year 2023
Lot Size 10,450 Sqft
Acres 0.24
Property Description
WELCOME TO THIS HUGE CHARACTER BUNGALOW ON ENORMOUS LOT IN GRANDVIEW! Beautifully and lovingly updated bungalow in an amazing location! This home offers ample space for families. This 5 bedroom, 3 bath home is bright and open! Massive living room overlooking 43rd Ave and Ross Street with incredible, original hardwood floors and gas fireplace. Kitchen and breakfast nook overlook the massive back yard where deer and moose visit regularly. Dream kitchen is perfect for culinary enthusiasts and entertainers alike, it has beautiful granite, gas stove, along with an extra built in oven, built in microwave, bar fridge, new dishwasher and new fridge. 3 bedrooms up and a large bathroom with wonderful, large shower. Down you will find 2 more large bedrooms, one with a 2 pce ensuite, large bathroom with separate tub & shower and heated floor. Big family room along with a great deal of storage! Outside, the large lot provides plenty of room for outdoor activities and relaxation, whether it's hosting summer barbecues or simply enjoying the tranquil surroundings - Backs onto a treed reserve. RV parking plus more parking for your extra vehicles and toys. This home and property has so much to offer - central air, updated plumbing and electrical, newer hot water tank and furnace, centra vac and all windows replaced etc. Huge shed for extra storage.
Location
Province AB
County Red Deer
Zoning R1
Direction W
Rooms
Other Rooms 1
Basement Finished, Full
Interior
Interior Features Built-in Features, Central Vacuum, Crown Molding, No Smoking Home, Open Floorplan
Heating Forced Air, Natural Gas
Cooling Central Air
Flooring Carpet, Hardwood, Tile
Fireplaces Number 1
Fireplaces Type Gas
Appliance Bar Fridge, Built-In Oven, Central Air Conditioner, Dishwasher, Garage Control(s), Gas Stove, Microwave, Range Hood, Refrigerator, Washer/Dryer, Window Coverings
Laundry In Basement
Exterior
Garage Additional Parking, Single Garage Detached
Garage Spaces 1.0
Garage Description Additional Parking, Single Garage Detached
Fence Partial
Community Features Park, Playground, Schools Nearby, Shopping Nearby, Sidewalks, Street Lights, Walking/Bike Paths
Roof Type Asphalt Shingle
Porch Deck
Lot Frontage 36.0
Exposure W
Total Parking Spaces 6
Building
Lot Description Back Lane, Back Yard
Foundation Poured Concrete
Architectural Style Bungalow
Level or Stories One
Structure Type Vinyl Siding,Wood Frame
Others
Restrictions None Known
Tax ID 83317524
Ownership Private
Read Less Info
Want to know what your home might be worth? Contact us for a FREE valuation!

Our team is ready to help you sell your home for the highest possible price ASAP
GET MORE INFORMATION

Agent | License ID: LDKATOCAN






