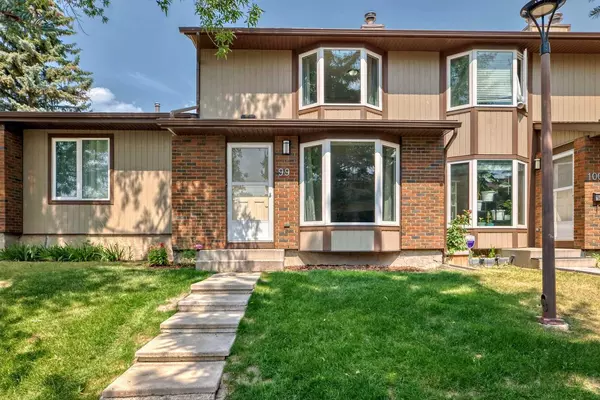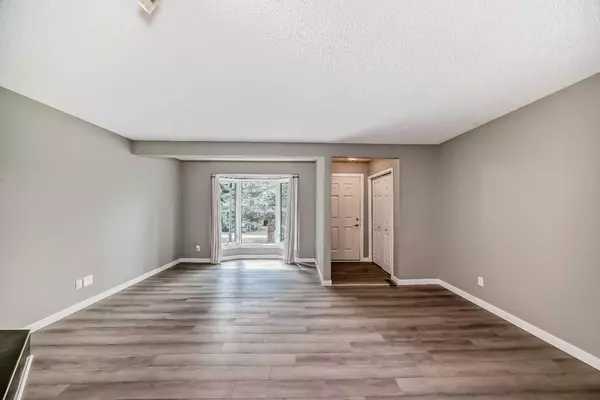$375,000
$379,900
1.3%For more information regarding the value of a property, please contact us for a free consultation.
3 Beds
2 Baths
1,266 SqFt
SOLD DATE : 08/26/2024
Key Details
Sold Price $375,000
Property Type Townhouse
Sub Type Row/Townhouse
Listing Status Sold
Purchase Type For Sale
Square Footage 1,266 sqft
Price per Sqft $296
Subdivision Marlborough Park
MLS® Listing ID A2153594
Sold Date 08/26/24
Style 2 Storey
Bedrooms 3
Full Baths 1
Half Baths 1
Condo Fees $499
Originating Board Calgary
Year Built 1976
Annual Tax Amount $1,268
Tax Year 2024
Property Description
Stunning Fully Renovated 2-Storey Condo in Highly Sought-After NE Complex
Discover your dream home with this impeccably renovated 2-storey condo; perfectly located in a highly desirable NE complex. Enjoy the convenience of being minutes away from all amenities and within walking distance to schools.
Step inside to a welcoming entryway featuring a double closet, ideal for organizing shoes and personal items. The spacious living room boasts an impressive bay window that floods the space with natural light. A newly tiled, wood-burning fireplace with a sleek custom maple mantel complements the modern vinyl plank flooring, providing a cozy retreat for chilly Calgary nights.
The updated 2-piece bathroom is conveniently located off the living room, alongside a versatile utility closet that can double as a pantry for extra storage.
At the heart of the home is a stunning, modern kitchen with soft-close doors, brand new appliances, and a tasteful grey herringbone tile backsplash paired with elegant white quartz countertops. The kitchen also features a generous pantry and a lazy Susan, along with a large window above the sink that overlooks the fenced backyard—a perfect spot to watch the kids play.
The dining area is spacious enough to accommodate a large table, making it ideal for family gatherings and entertaining guests. A double patio door leads to a newly stained deck and a low-maintenance yard, offering a wonderful outdoor space for relaxation.
Upstairs, new carpet flows throughout the three bedrooms, including a generously sized master. The 4-piece bathroom has been tastefully upgraded and is in excellent condition.
The basement features a large recreation room and a sizeable laundry/furnace room, complete with a washer and dryer.
This home is equipped with numerous upgrades, including newer doors, vinyl windows, siding, NEW hot water tank, NEW furnace, and newer appliances. Additional features include a newly tiled fireplace, updated kitchen, freshly stained deck, new fence, and a modern Nest thermostat. The front of the house presents excellent curb appeal, with ample visitor parking right at your door. The parking stall (99) is conveniently located near the backyard gate, making grocery loading a breeze.
This well-maintained condo complex is clean and inviting. If you’re looking for a professionally renovated home with a backyard, this is the perfect choice. Welcome home!
Location
Province AB
County Calgary
Area Cal Zone Ne
Zoning RM-4
Direction S
Rooms
Basement Full, Partially Finished
Interior
Interior Features No Animal Home, No Smoking Home, Pantry, Quartz Counters, See Remarks, Vinyl Windows
Heating Forced Air
Cooling None
Flooring Carpet, Vinyl Plank
Fireplaces Number 1
Fireplaces Type Tile, Wood Burning
Appliance Dishwasher, Dryer, Electric Stove, Microwave Hood Fan, Refrigerator, Washer
Laundry In Basement
Exterior
Garage Assigned, Stall
Garage Description Assigned, Stall
Fence Fenced
Community Features None
Amenities Available Visitor Parking
Roof Type Asphalt Shingle
Porch Deck
Total Parking Spaces 1
Building
Lot Description Front Yard
Foundation Poured Concrete
Architectural Style 2 Storey
Level or Stories Two
Structure Type Aluminum Siding ,Brick,Wood Frame,Wood Siding
Others
HOA Fee Include Common Area Maintenance,Insurance,Maintenance Grounds,Professional Management,Reserve Fund Contributions,Snow Removal,Water
Restrictions Board Approval
Tax ID 91410241
Ownership Private
Pets Description Restrictions
Read Less Info
Want to know what your home might be worth? Contact us for a FREE valuation!

Our team is ready to help you sell your home for the highest possible price ASAP
GET MORE INFORMATION

Agent | License ID: LDKATOCAN






