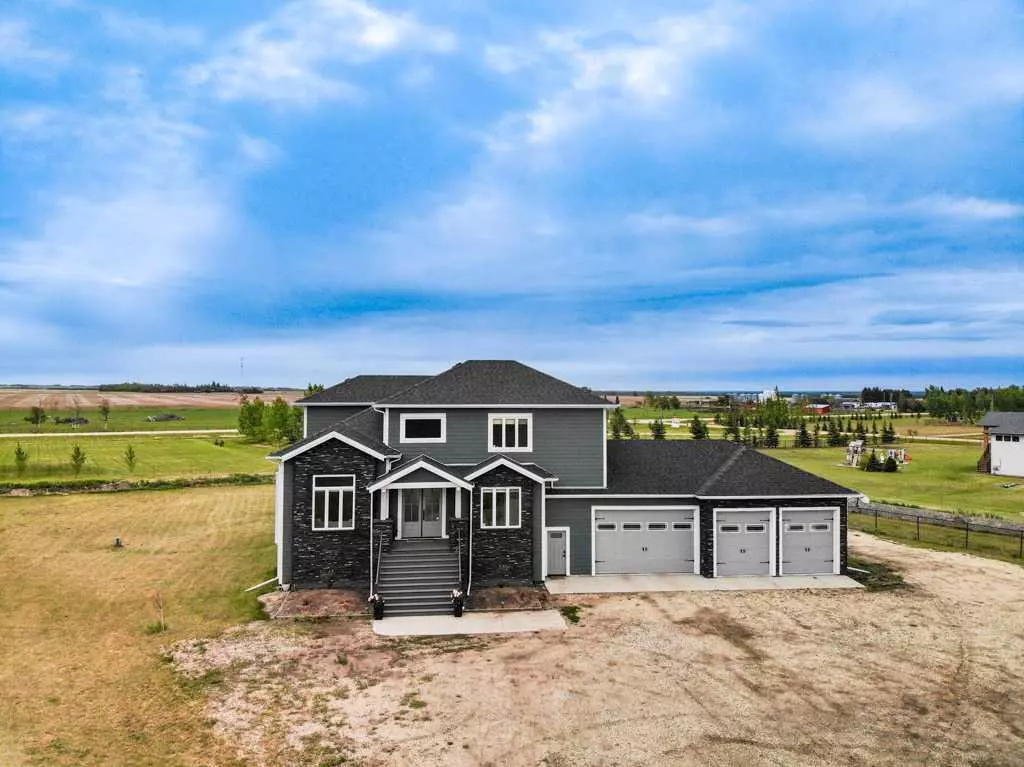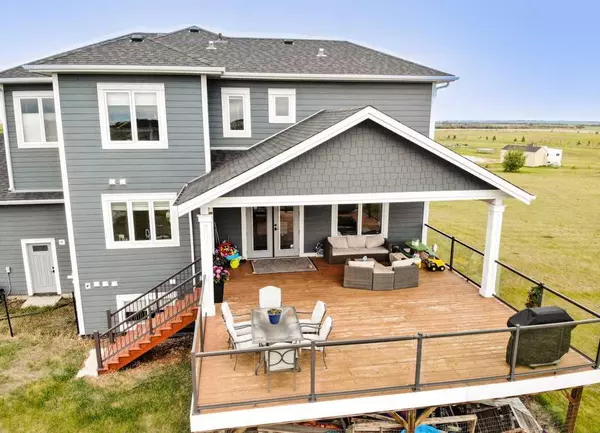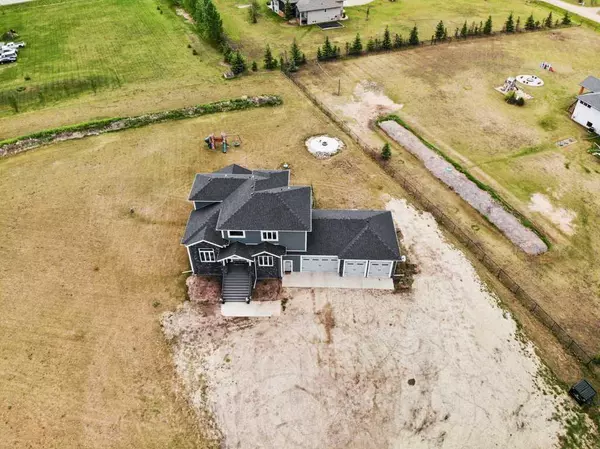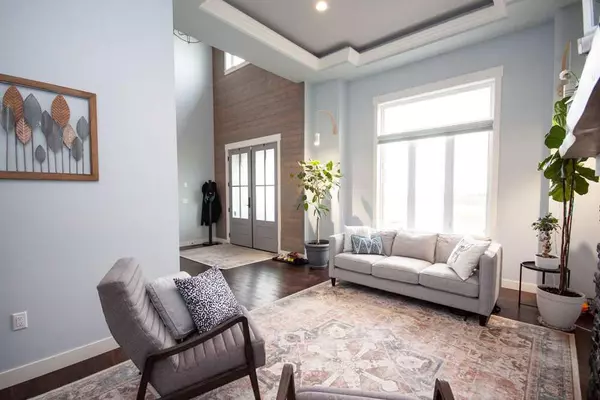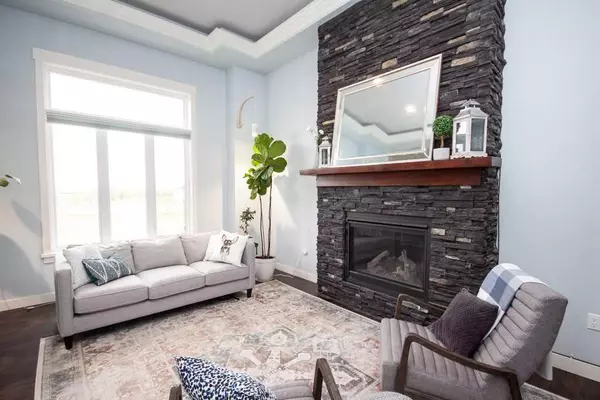$910,000
$939,900
3.2%For more information regarding the value of a property, please contact us for a free consultation.
5 Beds
5 Baths
2,630 SqFt
SOLD DATE : 08/26/2024
Key Details
Sold Price $910,000
Property Type Single Family Home
Sub Type Detached
Listing Status Sold
Purchase Type For Sale
Square Footage 2,630 sqft
Price per Sqft $346
Subdivision Goldenrod Estates
MLS® Listing ID A2140416
Sold Date 08/26/24
Style 2 Storey,Acreage with Residence
Bedrooms 5
Full Baths 5
Originating Board Grande Prairie
Year Built 2016
Annual Tax Amount $5,332
Tax Year 2023
Lot Size 2.800 Acres
Acres 2.8
Property Description
FIND THE SPACE YOU ARE LOOKING FOR ON CITY LIMITS JUST OFF PAVEMENT - VIEW OF THE CITY FROM YOUR UPPER LEVEL BEDROOMS IN THIS CUSTOM TWO STOREY BOASTING WELL OVER 2500 SQFT! HOME IS VERY THOUGHTFULLY LAYED OUT WITH A SPACIOUS MAIN FLOOR PLAN HOST TO MAIN FLOOR OFFICE, MAIN FLOOR LAUNDRY, FORMAL LIVING RM WITH STONE FIREPLACE FEATURE AND GREAT ROOM OFF THE CUSTOM KITCHEN WHICH IS LIGHT AND AIRY WITH AMPLE CABINETS.... UPPER LEVEL CONTINUES TO BE AWESOME WITH EXECUTIVE MASTER SUITE WITH NO CARPET, UPGRADED 5 PIECE ENSUITE WITH DBL SINK, GLASS SHOWER, HTD TILE AND WALK IN CLOSET! 2 MORE LARGE BEDROOMS WITH W/i CLOSETS AND 3PC TILE ENSUITES. HUGE LINEN CLOSET W/ LAUNDRY SHOOT! BASEMENT IS FULLY COMPLETE WITH ACCESS TO GARAGE, R/I FOR LAUNDRY, THEATRE ROOM/GYM AREA, CUSTOM WET BAR, GRANITE AND SINK, ADDITIONAL 4TH BEDROOM AND BATHROOM. GARAGE IS HUGE AND HEATED. HOME IS INTEGRATED WITH SPEAKERS, HIGH EFFICIENT FURNACE AND WATER HEATER, CITY WATER, COUNTY TAXES , HARDY BOARD EXTERIOR, FIREPIT AREA, LARGE SUN DECK OFF THE BACK WITH GLASS RAILS, 1 SIDE IS FENCED AND TOO MANY FEATURES TO LIST! GREAT OPPORTUNITY WELL BELOW REPLACEMENT COST AND CLOSE TO DOWNTOWN!
Location
Province AB
County Grande Prairie No. 1, County Of
Zoning CR-5
Direction E
Rooms
Other Rooms 1
Basement Finished, Full
Interior
Interior Features Closet Organizers, Double Vanity, Granite Counters, Jetted Tub, Kitchen Island, No Smoking Home, Open Floorplan, Pantry, Storage, Walk-In Closet(s), Wet Bar, Wired for Sound
Heating Forced Air, Natural Gas
Cooling Central Air
Flooring Tile, Vinyl
Fireplaces Number 1
Fireplaces Type Gas, Great Room
Appliance Central Air Conditioner, Dishwasher, Garage Control(s), Gas Stove, Refrigerator, Washer/Dryer, Window Coverings
Laundry In Hall, Laundry Room, Main Level
Exterior
Garage Gravel Driveway, Heated Garage, Triple Garage Attached
Garage Spaces 3.0
Garage Description Gravel Driveway, Heated Garage, Triple Garage Attached
Fence None
Community Features None
Roof Type Asphalt Shingle
Porch Deck
Lot Frontage 230.65
Total Parking Spaces 3
Building
Lot Description Back Yard, Cul-De-Sac, Few Trees, Front Yard, Lawn, Landscaped
Foundation Poured Concrete
Sewer Mound Septic
Water Well
Architectural Style 2 Storey, Acreage with Residence
Level or Stories Two
Structure Type Stone,Vinyl Siding
Others
Restrictions None Known
Tax ID 85002908
Ownership Private
Read Less Info
Want to know what your home might be worth? Contact us for a FREE valuation!

Our team is ready to help you sell your home for the highest possible price ASAP
GET MORE INFORMATION

Agent | License ID: LDKATOCAN

