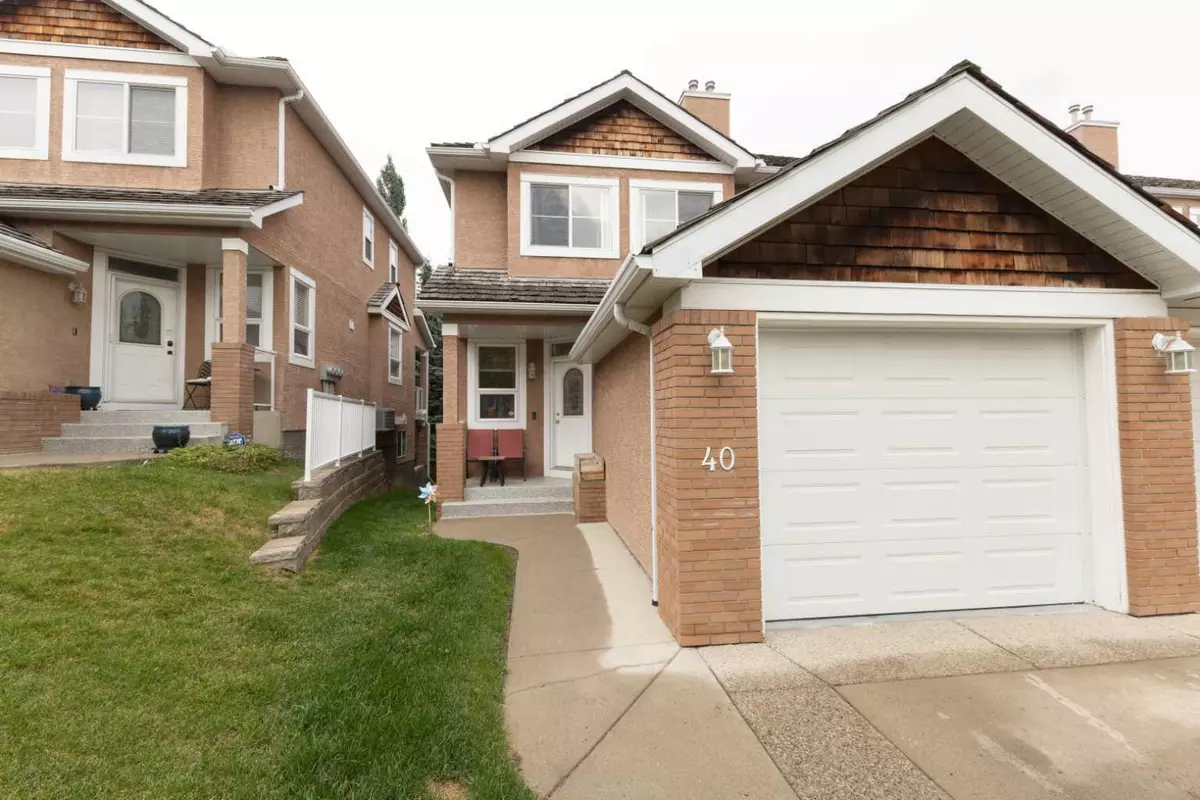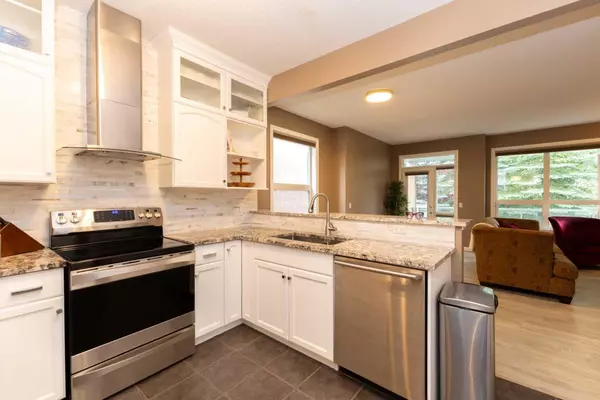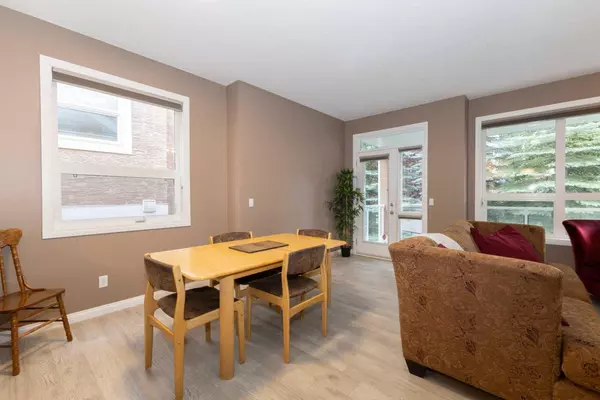$545,000
$529,900
2.8%For more information regarding the value of a property, please contact us for a free consultation.
3 Beds
3 Baths
1,424 SqFt
SOLD DATE : 08/26/2024
Key Details
Sold Price $545,000
Property Type Single Family Home
Sub Type Semi Detached (Half Duplex)
Listing Status Sold
Purchase Type For Sale
Square Footage 1,424 sqft
Price per Sqft $382
Subdivision Royal Oak
MLS® Listing ID A2158971
Sold Date 08/26/24
Style 2 Storey,Up/Down
Bedrooms 3
Full Baths 2
Half Baths 1
Condo Fees $338
Originating Board Calgary
Year Built 2004
Annual Tax Amount $2,701
Tax Year 2024
Property Description
Welcome to this beautiful 2 storey walkout executive townhouse finished on all levels in the sought after community of Royal Oak. Awesome nine foot ceilings , stainless steel appliances , granite counter tops, upgraded kitchen, lots of natural light , and a cozy fireplace in the living room.Main floor has a lovely open concept floor plan, upstairs gives you three bedrooms for a growing family , lower level has a finished basement with its own entrance and lots of natural light . Walking distance to the train and easy access to major routes Crowfoot trail, Stoney trail , and Country Hills Blvd. Come and see this lovely property you will not be disappointed . Realtor is related to seller .
Location
Province AB
County Calgary
Area Cal Zone Nw
Zoning M-CG d30
Direction W
Rooms
Other Rooms 1
Basement Finished, Full
Interior
Interior Features Bookcases, High Ceilings, No Smoking Home, Tile Counters, Track Lighting
Heating Forced Air
Cooling Central Air
Flooring Carpet, Laminate
Fireplaces Number 1
Fireplaces Type Gas
Appliance Central Air Conditioner, Electric Stove, Garage Control(s), Refrigerator, Washer/Dryer, Water Softener
Laundry In Basement
Exterior
Garage Single Garage Attached
Garage Spaces 1.0
Garage Description Single Garage Attached
Fence None
Community Features Playground, Schools Nearby, Shopping Nearby, Street Lights, Walking/Bike Paths
Amenities Available Snow Removal, Trash, Visitor Parking
Roof Type Shake
Porch See Remarks
Exposure NW
Total Parking Spaces 2
Building
Lot Description Landscaped
Story 2
Foundation Block
Architectural Style 2 Storey, Up/Down
Level or Stories Two
Structure Type Stucco
Others
HOA Fee Include Common Area Maintenance,Insurance,Maintenance Grounds,Snow Removal
Restrictions Call Lister
Ownership Private
Pets Description Yes
Read Less Info
Want to know what your home might be worth? Contact us for a FREE valuation!

Our team is ready to help you sell your home for the highest possible price ASAP
GET MORE INFORMATION

Agent | License ID: LDKATOCAN






