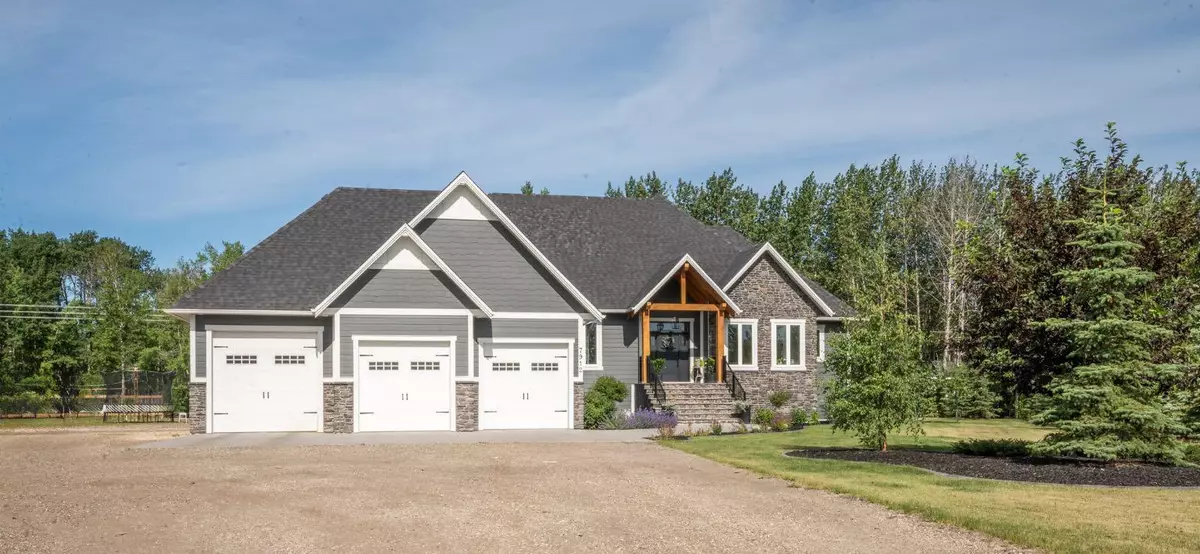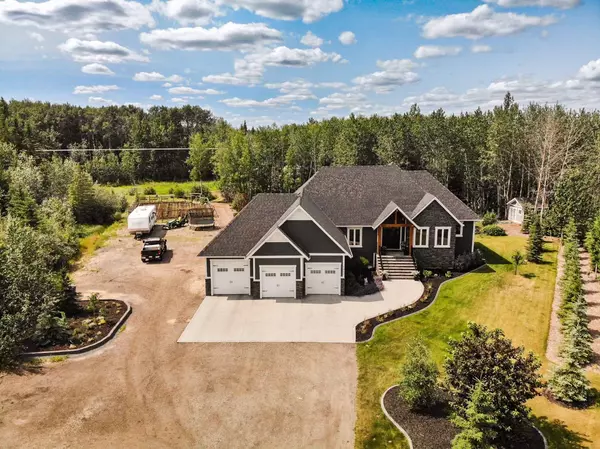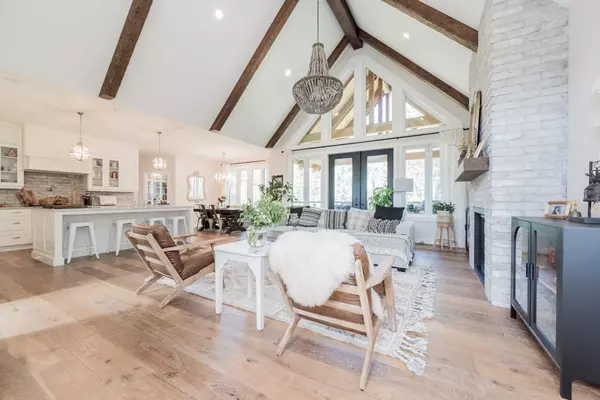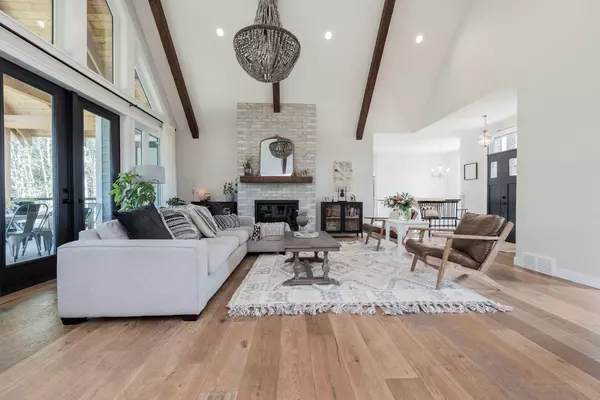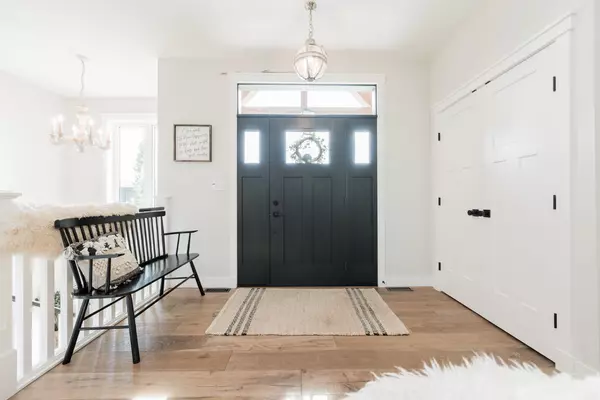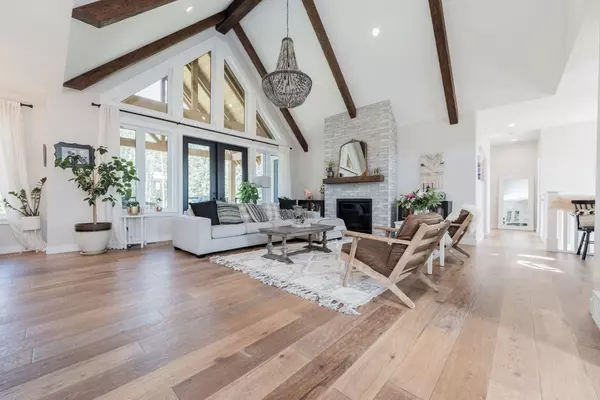$1,080,000
$1,146,500
5.8%For more information regarding the value of a property, please contact us for a free consultation.
6 Beds
4 Baths
2,015 SqFt
SOLD DATE : 08/26/2024
Key Details
Sold Price $1,080,000
Property Type Single Family Home
Sub Type Detached
Listing Status Sold
Purchase Type For Sale
Square Footage 2,015 sqft
Price per Sqft $535
Subdivision Maple Ridge Estates
MLS® Listing ID A2149038
Sold Date 08/26/24
Style Acreage with Residence,Bungalow
Bedrooms 6
Full Baths 3
Half Baths 1
Originating Board Grande Prairie
Year Built 2015
Annual Tax Amount $6,215
Tax Year 2023
Lot Size 2.000 Acres
Acres 2.0
Property Description
Welcome to your dream home nestled in the serene cul-de-sac of Maple Ridge. This stunning custom bungalow sits on a sprawling 2-acre treed lot, offering unparalleled privacy and tranquility.
Step into over 2100 sqft of meticulously designed living space on the main level, where every detail speaks of luxury and comfort. The open kitchen and living area are adorned with exquisite fir beams, complemented by a striking fireplace feature and large windows that flood the space with natural light. The custom kitchen is a chef's delight, boasting airy white aesthetics, upgraded countertops, and high-end stainless Jenn-Aire appliances. Maple custom cabinets by Spot Cabinetry provide ample storage, while practical features like a built-in double oven, pantry, farm sink, and hand-scraped hardwood floors enhance functionality and style.
This home offers 5 bedrooms plus a den/ office which could serve as an 6th bedroom; and 4 baths, including a spacious master suite with direct access to a covered, no-maintenance deck featuring fir beam construction. The master ensuite is a retreat in itself, featuring his and her vanities, a luxurious soaker tub, a walk-in glass shower, and a generously sized walk-in wardrobe.
The fully developed basement is an entertainer's paradise, featuring a large family/rec room, a wet bar with sink and beverage fridge, and a media/gym area equipped with a built-in audio system. Two additional large bedrooms and a well-appointed bathroom cater perfectly to family needs. Ample storage space, dual furnaces, reverse osmosis system, rough-ins for AC and a future shop (both gas and electric), and fibre optic connectivity are just a few of the thoughtful amenities that make this home truly exceptional.
Outside, enjoy composite decking, custom curbing, meticulously landscaped grounds including a firepit area and large garden, and practical additions like two garden sheds, RV 30-amp hookup with sewer dump, and a triple garage with heated drive-through bay and utility door.
With 200-amp service and a host of additional features, this home offers not just a place to live, but a lifestyle of unparalleled comfort and convenience. Don't miss your chance to own this extraordinary property—schedule your private viewing today and make your dream a reality!
Location
Province AB
County Grande Prairie No. 1, County Of
Zoning RE
Direction E
Rooms
Other Rooms 1
Basement Finished, Full
Interior
Interior Features Beamed Ceilings, Built-in Features, Granite Counters, High Ceilings, Kitchen Island, No Smoking Home, Open Floorplan, Pantry, See Remarks, Soaking Tub, Storage, Vaulted Ceiling(s), Walk-In Closet(s), Wet Bar, Wired for Sound
Heating Forced Air
Cooling None
Flooring Hardwood
Fireplaces Number 1
Fireplaces Type Gas, Living Room
Appliance Dishwasher, Garage Control(s), Refrigerator, Stove(s), Washer/Dryer
Laundry Laundry Room, Main Level
Exterior
Garage RV Access/Parking, Triple Garage Attached
Garage Spaces 3.0
Garage Description RV Access/Parking, Triple Garage Attached
Fence Partial
Community Features Playground, Walking/Bike Paths
Utilities Available Electricity Available, Natural Gas Available, High Speed Internet Available, Water Available
Roof Type Asphalt
Porch Deck
Lot Frontage 79.4
Building
Lot Description Back Yard, Cul-De-Sac, Front Yard, Lawn, No Neighbours Behind, Irregular Lot, Landscaped, Many Trees
Foundation Poured Concrete
Sewer Public Sewer
Water Public
Architectural Style Acreage with Residence, Bungalow
Level or Stories One
Structure Type Stone,Vinyl Siding
Others
Restrictions None Known
Tax ID 85008545
Ownership Private
Read Less Info
Want to know what your home might be worth? Contact us for a FREE valuation!

Our team is ready to help you sell your home for the highest possible price ASAP
GET MORE INFORMATION

Agent | License ID: LDKATOCAN

