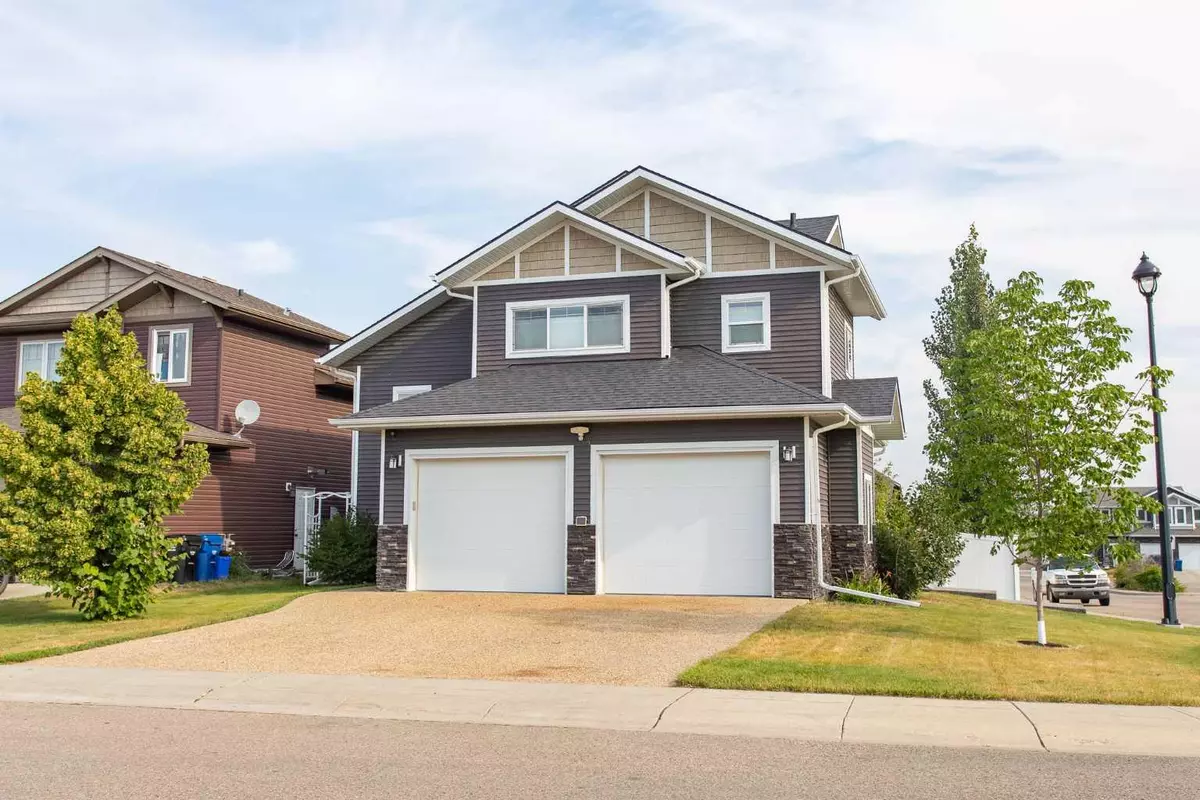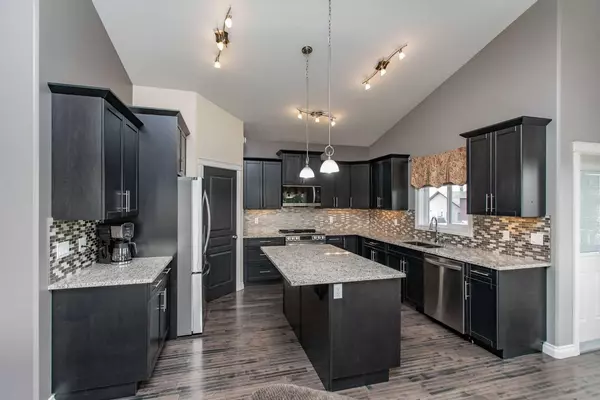$595,000
$599,000
0.7%For more information regarding the value of a property, please contact us for a free consultation.
4 Beds
3 Baths
1,525 SqFt
SOLD DATE : 08/26/2024
Key Details
Sold Price $595,000
Property Type Single Family Home
Sub Type Detached
Listing Status Sold
Purchase Type For Sale
Square Footage 1,525 sqft
Price per Sqft $390
MLS® Listing ID A2155835
Sold Date 08/26/24
Style Modified Bi-Level
Bedrooms 4
Full Baths 3
Originating Board Central Alberta
Year Built 2013
Annual Tax Amount $5,464
Tax Year 2024
Lot Size 5,640 Sqft
Acres 0.13
Property Description
Stately, unique, and comforting in a court location within McKay Ranch of Blackfalds. Whether it is entertaining in the walkout rec room with wet bar onto the patio or wrapping yourself in the comfort of the luxurious and spacious living room, this home will satisfy the owner in every corner. The kitchen warmly welcomes everyone with granite countertops, corner pantry, and new appliances. Large island is ready for sipping coffee or great conversations. The open plan and vaulted ceilings will provide elegance throughout the main floor. A sumptuous corner tub and glass shower in the ensuite with an equally impressive walk-in closet area. To keep elements equalized, this house has in-floor heating, high efficiency furnace, and air conditioning. Park your pleasure vehicles in the oversized heated garage with aggregate drive or in the RV parking area. Keep the yard looking its best with underground sprinklers and vinyl fencing. Then enjoy the greenery from an upper deck in the shade or in the sun. 4 bedrooms and 3 bathrooms, main floor laundry, beautiful finishings, and large windows that radiate natural light completes this palatial home.
Location
Province AB
County Lacombe County
Zoning R1S
Direction E
Rooms
Other Rooms 1
Basement Finished, Full, Walk-Out To Grade
Interior
Interior Features Ceiling Fan(s), Central Vacuum, French Door, Granite Counters, High Ceilings, Kitchen Island, Open Floorplan, Pantry, Sump Pump(s), Vaulted Ceiling(s), Wet Bar
Heating In Floor, Forced Air
Cooling Central Air
Flooring Carpet, Hardwood, Tile
Fireplaces Number 1
Fireplaces Type Gas
Appliance Dishwasher, Microwave, Refrigerator, Stove(s), Washer/Dryer
Laundry Main Level
Exterior
Garage Double Garage Attached, Heated Garage
Garage Spaces 2.0
Garage Description Double Garage Attached, Heated Garage
Fence Fenced
Community Features Sidewalks, Street Lights
Roof Type Asphalt Shingle
Porch Deck, Patio, Porch
Lot Frontage 43.47
Total Parking Spaces 5
Building
Lot Description Back Lane, Corner Lot, Landscaped
Foundation Poured Concrete
Architectural Style Modified Bi-Level
Level or Stories Bi-Level
Structure Type Vinyl Siding,Wood Frame
Others
Restrictions Utility Right Of Way
Tax ID 92250707
Ownership Private
Read Less Info
Want to know what your home might be worth? Contact us for a FREE valuation!

Our team is ready to help you sell your home for the highest possible price ASAP
GET MORE INFORMATION

Agent | License ID: LDKATOCAN






